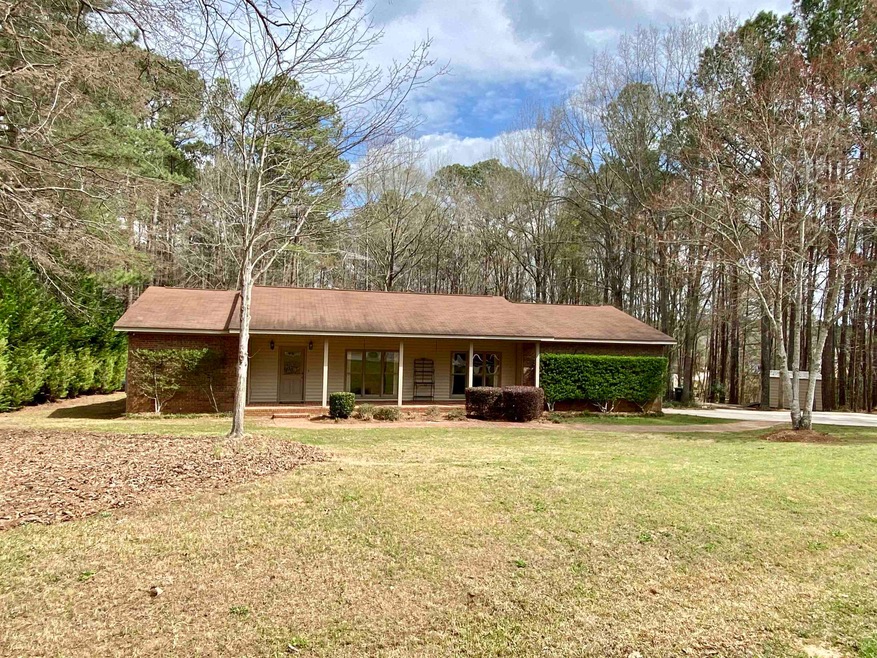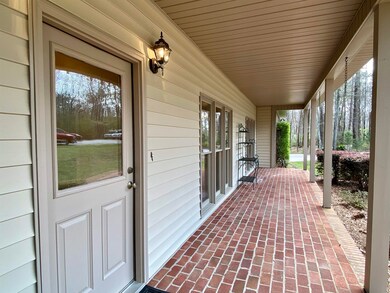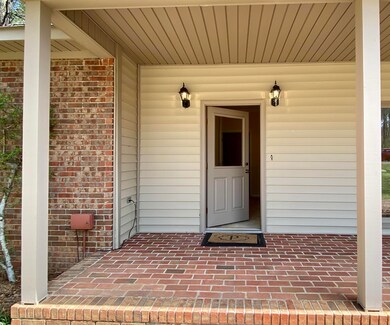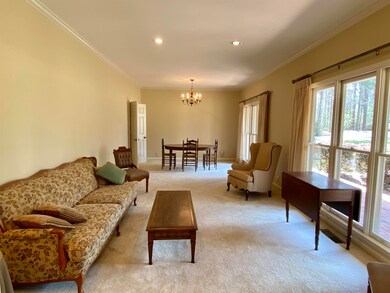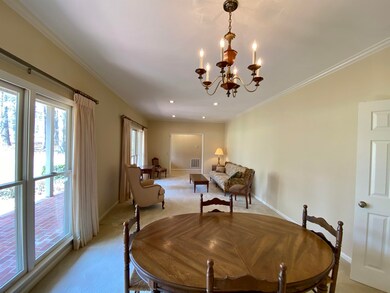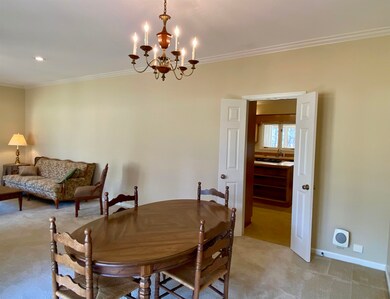
1030 Country Club Cir Union Point, GA 30669
Highlights
- Outdoor Pool
- Ranch Style House
- Hydromassage or Jetted Bathtub
- Deck
- Wood Flooring
- Sun or Florida Room
About This Home
As of February 2024A welcoming floor plan in this 3BR/2.5 baths includes a fireplace in the great room that is open to the kitchen which is a cooks delight. The kitchen has an island with gas cook top, double oven plus a large convection oven, cabinet wrapped refrigerator, disposal & tons of cabinetry. There is a breakfast nook, ample sized laundry room with sink & cabinets. Overlooking the in-ground swimming pool is a sunroom that allows enticing views of nature complete with double layered decking in a fenced area. All bedrooms have double closet with the master having 2 walk-in closets with closet systems, the master bath has jetted tub, separate shower, 2 vanities & a powder room. There is a living/dining combo with tons of windows allowing plenty of sunshine. Home is completed with a 2 car garage and a shed on 2+acres. Minutes to the Firefly Trail, Hart Farms with over 10 miles of hiking/biking trails for recreational use. Close to Lake Oconee.
Last Agent to Sell the Property
Coldwell Banker Lake Oconee License #170166 Listed on: 03/09/2022

Last Buyer's Agent
Selling Agent Non-Member
NON MLS MEMBER
Home Details
Home Type
- Single Family
Est. Annual Taxes
- $3,532
Year Built
- Built in 1997
Lot Details
- 2.03 Acre Lot
- Partially Fenced Property
- Gentle Sloping Lot
Home Design
- Ranch Style House
- Traditional Architecture
- Brick Exterior Construction
- Asphalt Shingled Roof
- Vinyl Construction Material
Interior Spaces
- 2,628 Sq Ft Home
- Crown Molding
- Factory Built Fireplace
- Gas Log Fireplace
- Window Treatments
- Bay Window
- French Doors
- Entrance Foyer
- Great Room
- Sun or Florida Room
- Screened Porch
- Utility Room
- Crawl Space
Kitchen
- Double Oven
- Cooktop
- Dishwasher
- Disposal
Flooring
- Wood
- Carpet
- Vinyl
Bedrooms and Bathrooms
- 3 Bedrooms
- Walk-In Closet
- Dual Sinks
- Hydromassage or Jetted Bathtub
- Garden Bath
- Separate Shower
Parking
- 2 Car Attached Garage
- Driveway
Outdoor Features
- Outdoor Pool
- Deck
- Patio
- Shed
Utilities
- Central Heating and Cooling System
- Heat Pump System
- Electric Water Heater
- Cable TV Available
Community Details
- Union Point Subdivision
Listing and Financial Details
- Tax Lot 30,31& pa2
- Assessor Parcel Number U040000280
Ownership History
Purchase Details
Home Financials for this Owner
Home Financials are based on the most recent Mortgage that was taken out on this home.Purchase Details
Home Financials for this Owner
Home Financials are based on the most recent Mortgage that was taken out on this home.Purchase Details
Home Financials for this Owner
Home Financials are based on the most recent Mortgage that was taken out on this home.Purchase Details
Purchase Details
Purchase Details
Purchase Details
Purchase Details
Similar Homes in Union Point, GA
Home Values in the Area
Average Home Value in this Area
Purchase History
| Date | Type | Sale Price | Title Company |
|---|---|---|---|
| Quit Claim Deed | -- | -- | |
| Limited Warranty Deed | $350,000 | -- | |
| Warranty Deed | $327,000 | -- | |
| Warranty Deed | $3,800 | -- | |
| Deed | -- | -- | |
| Deed | -- | -- | |
| Deed | -- | -- | |
| Deed | -- | -- |
Mortgage History
| Date | Status | Loan Amount | Loan Type |
|---|---|---|---|
| Previous Owner | $339,500 | New Conventional | |
| Previous Owner | $299,450 | FHA | |
| Previous Owner | $15,528 | New Conventional | |
| Previous Owner | $50,551 | Future Advance Clause Open End Mortgage |
Property History
| Date | Event | Price | Change | Sq Ft Price |
|---|---|---|---|---|
| 02/26/2024 02/26/24 | Sold | $350,000 | -2.7% | $133 / Sq Ft |
| 01/26/2024 01/26/24 | Pending | -- | -- | -- |
| 01/04/2024 01/04/24 | For Sale | $359,700 | +10.0% | $137 / Sq Ft |
| 04/15/2022 04/15/22 | Sold | $327,000 | +9.0% | $124 / Sq Ft |
| 03/16/2022 03/16/22 | Pending | -- | -- | -- |
| 03/09/2022 03/09/22 | For Sale | $299,900 | -- | $114 / Sq Ft |
Tax History Compared to Growth
Tax History
| Year | Tax Paid | Tax Assessment Tax Assessment Total Assessment is a certain percentage of the fair market value that is determined by local assessors to be the total taxable value of land and additions on the property. | Land | Improvement |
|---|---|---|---|---|
| 2024 | $3,532 | $152,160 | $9,720 | $142,440 |
| 2023 | $1,743 | $145,120 | $9,720 | $135,400 |
| 2022 | $1,258 | $127,840 | $9,720 | $118,120 |
| 2021 | $1,326 | $116,400 | $9,720 | $106,680 |
| 2020 | $1,430 | $78,440 | $8,640 | $69,800 |
| 2019 | $1,492 | $78,440 | $8,640 | $69,800 |
| 2018 | $1,354 | $78,440 | $8,640 | $69,800 |
| 2017 | $1,358 | $77,505 | $8,640 | $68,865 |
| 2016 | $1,383 | $78,268 | $8,640 | $69,628 |
| 2015 | $1,332 | $78,267 | $8,640 | $69,628 |
| 2014 | $1,366 | $73,472 | $8,640 | $64,832 |
Agents Affiliated with this Home
-
Terri Thornton

Seller's Agent in 2024
Terri Thornton
Coldwell Banker Lake Oconee
(706) 347-0117
94 Total Sales
-
KIM & LIN LOGAN TEAM
K
Buyer's Agent in 2024
KIM & LIN LOGAN TEAM
Kim and Lin Logan Real Estate
(678) 487-1608
892 Total Sales
-
S
Buyer's Agent in 2022
Selling Agent Non-Member
NON MLS MEMBER
Map
Source: Lake Country Board of REALTORS®
MLS Number: 61241
APN: U04-0-00-029-0
- 1300 Country Club Dr
- 1241 Old Siloam Rd
- 1041 Hillcrest Dr
- 101 Newsome St
- 808 Stewart Ave
- 215 Hunter St
- 0 Washington Hwy Unit 7276060
- 601 Crawfordville Rd
- 0 Woodland Ct Unit 1027434
- 0 Woodland Ct Unit 10543600
- 1521 Washington Hwy
- 0 Cato Rd Unit 10525284
- 2040 Highway 77 N
- 1580 Bramlett Rd
- 1681 Sibley School Rd
- 0 Shady Side Ln
- 1641 Bowden Pond Rd
- 0 Taylor Store Rd Unit 1021602
- 0 Taylor Store Rd Unit 10385162
- 1141 Planing Mill Rd
