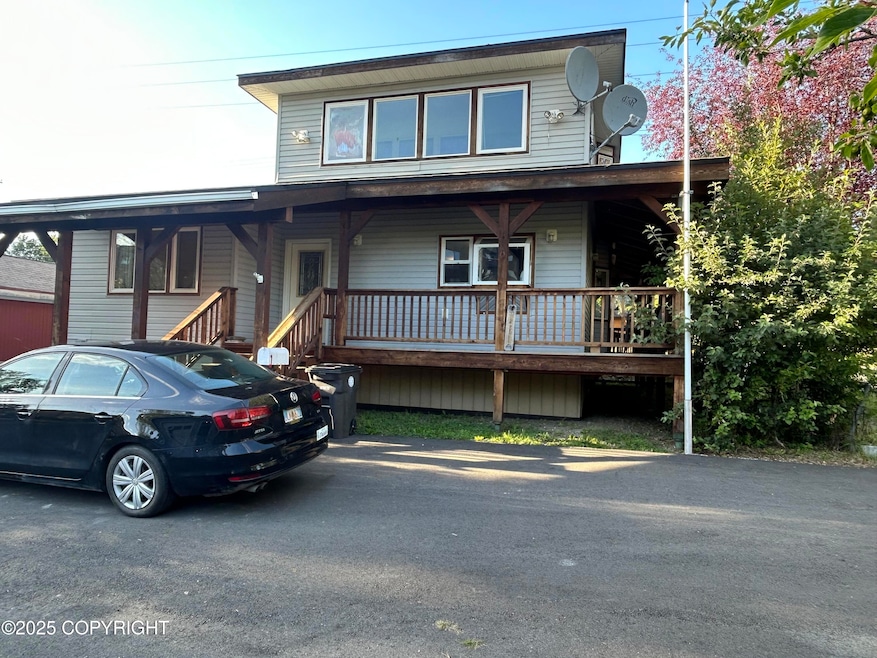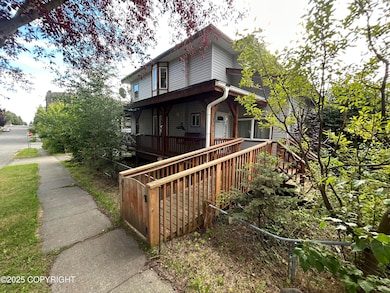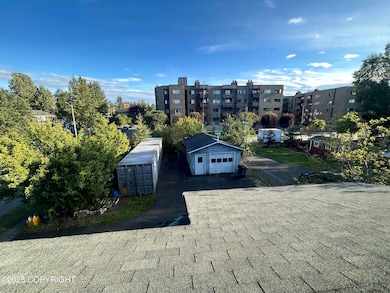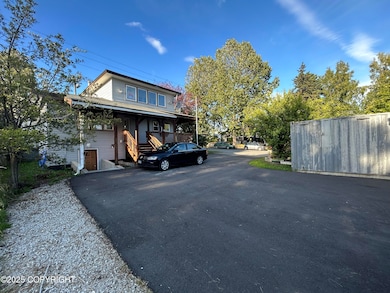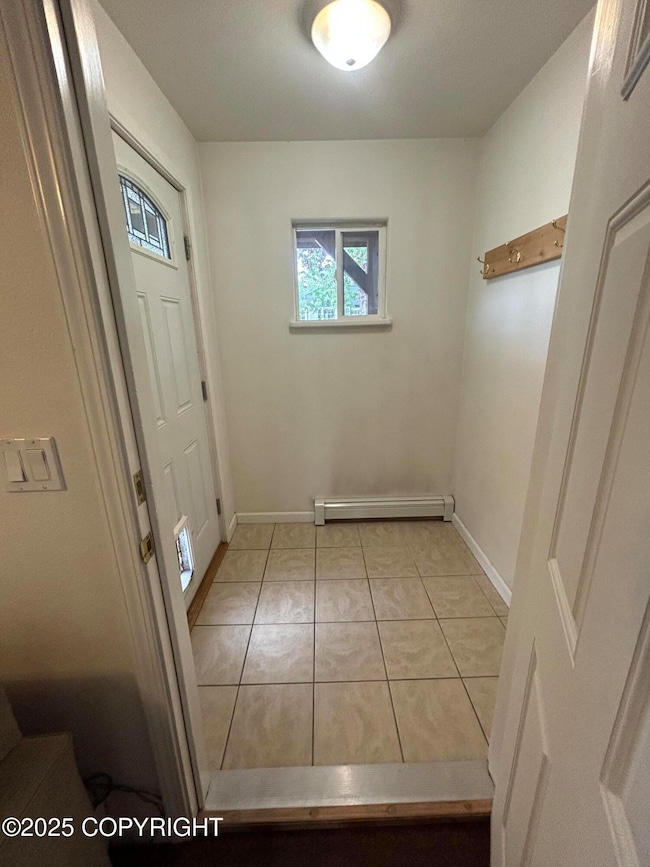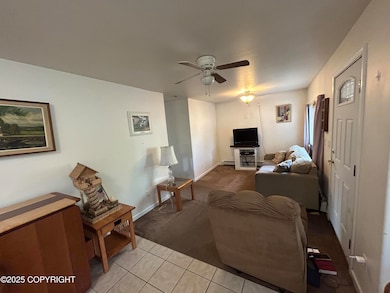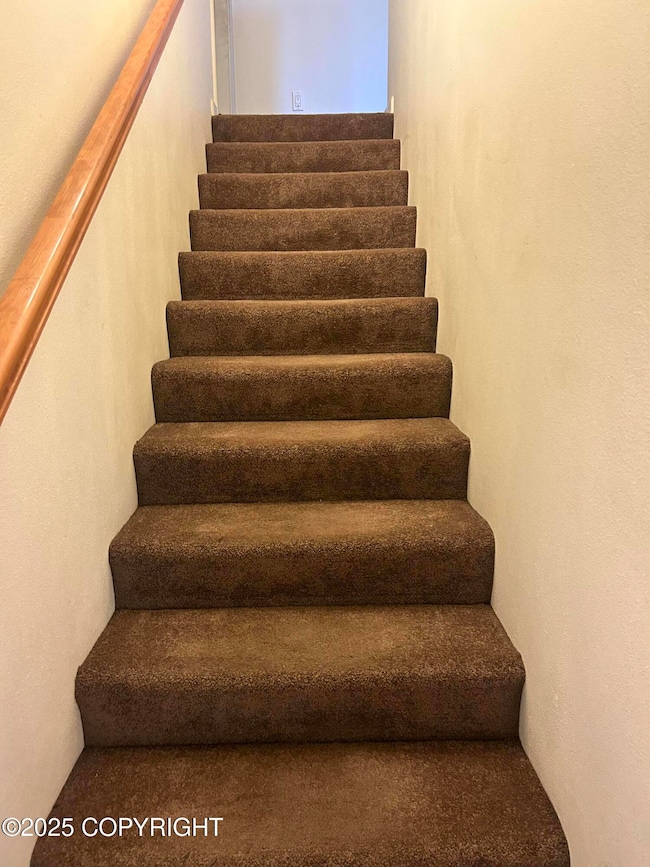1030 Denali St Anchorage, AK 99501
Fairview NeighborhoodEstimated payment $2,988/month
Highlights
- Sauna
- Deck
- Private Yard
- West High School Rated A
- Mud Room
- Den
About This Home
Huge Downtown home w/lots of extra space for Cars/toys/storage. 2383 Living space n 688ft of unfinished basement space and a safe box/fridge for a total of 3071sft. 3 Bd 1,3/4 Bth, Huge eagle nest office/library, w/ attached Solarium ''top floor''. Attic storage, Empty Connex, 397sqft Garage, Paved parking, Wrap around deck w/ Gated handicap access. Corner Lot w/ SUN. Full remolded addition 2006-07Home professionally added on to from approx. 1000sqft of living space to the current 2383 sqft home now. Remodel was in 2006-2007 Foundation Expanded. Original structure built in 1949 Effective in 1976. Sauna and 1/2 bath in basement too. not in listing info.
Seller getting deck re-staining bids. Main living area needs some paint on walls (after Pic's removed) seller negotiable. BTV all info.
No sign posted (FYI)
Home Details
Home Type
- Single Family
Est. Annual Taxes
- $4,298
Year Built
- Built in 1976
Lot Details
- 6,970 Sq Ft Lot
- Fenced
- Private Yard
- Property is zoned R1, Single Family Residential
Parking
- 1 Car Garage
- 1 Carport Space
- Open Parking
Home Design
- Shingle Roof
Interior Spaces
- 2,380 Sq Ft Home
- 2-Story Property
- Ceiling Fan
- Mud Room
- Family Room
- Den
- Sauna
- Fire and Smoke Detector
- Washer and Dryer
- Partially Finished Basement
Kitchen
- Oven or Range
- Dishwasher
Flooring
- Carpet
- Tile
Bedrooms and Bathrooms
- 3 Bedrooms
Outdoor Features
- Deck
- Shed
Schools
- Denali Elementary School
- Central Middle School
- West Anchorage High School
Utilities
- Baseboard Heating
- Electricity To Lot Line
Community Details
- Built by Millers Construction
Map
Home Values in the Area
Average Home Value in this Area
Tax History
| Year | Tax Paid | Tax Assessment Tax Assessment Total Assessment is a certain percentage of the fair market value that is determined by local assessors to be the total taxable value of land and additions on the property. | Land | Improvement |
|---|---|---|---|---|
| 2025 | $4,298 | $488,200 | $155,300 | $332,900 |
| 2024 | $4,298 | $491,200 | $155,300 | $335,900 |
| 2023 | $4,321 | $478,700 | $155,300 | $323,400 |
| 2022 | $4,552 | $470,300 | $155,300 | $315,000 |
| 2021 | $7,799 | $432,800 | $155,300 | $277,500 |
| 2020 | $3,744 | $421,400 | $155,300 | $266,100 |
| 2019 | $3,671 | $424,400 | $155,200 | $269,200 |
| 2018 | $3,897 | $437,600 | $155,200 | $282,400 |
| 2017 | $4,209 | $438,800 | $155,200 | $283,600 |
| 2016 | $5,126 | $452,100 | $155,200 | $296,900 |
| 2015 | $5,126 | $438,100 | $155,200 | $282,900 |
| 2014 | $5,126 | $402,300 | $155,200 | $247,100 |
Property History
| Date | Event | Price | List to Sale | Price per Sq Ft |
|---|---|---|---|---|
| 08/08/2025 08/08/25 | For Sale | $499,900 | -- | $210 / Sq Ft |
Purchase History
| Date | Type | Sale Price | Title Company |
|---|---|---|---|
| Interfamily Deed Transfer | -- | None Available | |
| Warranty Deed | -- | None Available |
Source: Alaska Multiple Listing Service
MLS Number: 25-10261
APN: 00213635000
- 1170 Denali St Unit D-338
- 1170 Denali St Unit 235
- 315 E 12th Ave Unit 247
- 423 E 12th Ave
- 510 E 10th Ave
- 1201 Denali St Unit 110
- 545 E 11th Ave
- 523 E 12th Ave
- 1241 Denali St Unit 104
- 129 E 11th Ave
- 329 E 14th Ave Unit 7
- 329 E 14th Ave Unit 10
- 329 E 14th Ave Unit 11
- 525 E 14th Ave
- 420 E 14th Ave
- 222 E 7th Ave Unit 106
- L12 B29D 15th & Denali St
- 426 E 11th Ave
- 837 E 11th Ave
- 221 E 7th Ave Unit 310
- 1208 Denali St
- 227 E 12th Ave Unit 4
- 524 E 11th Ave
- 525 E 12th Ave
- 232 Cook Inlet Loop
- 101 W 13th Ave Unit 103
- 1200 B St
- 328 E 15th Ave Unit 6
- 618 Gambell St Unit 22
- 618 Gambell St Unit 33
- 618 Gambell St Unit 21
- 618 Gambell St Unit 15
- 524 Eyak Dr Unit 8
- 524 Eyak Dr Unit 4
- 1031 Juneau St Unit 1031
- 1033 Juneau St Unit 1033
- 337 E 4th Ave
- 1040 E 11th Ave
- 1040 E 11th Ave
- 345 W 5th Ave
