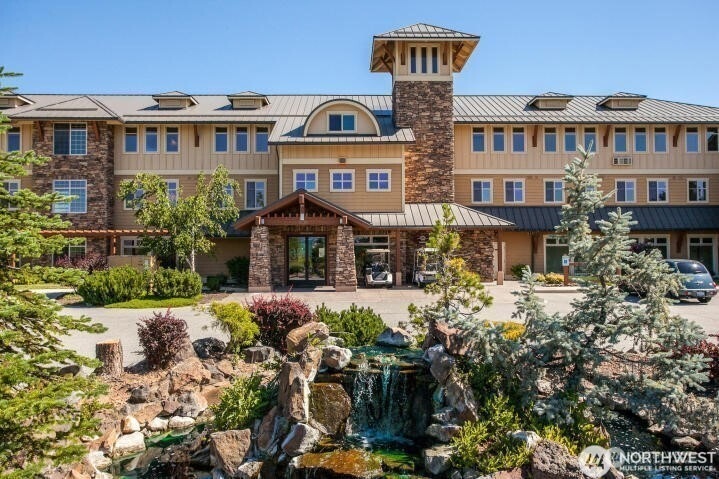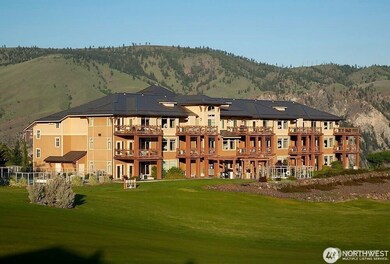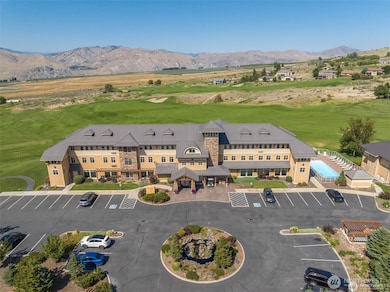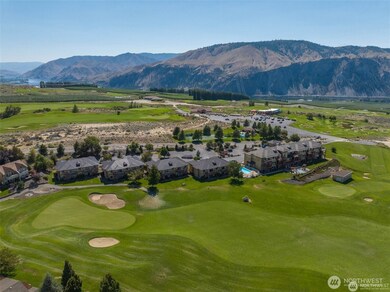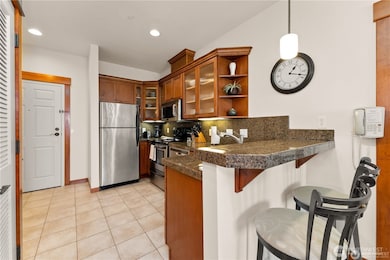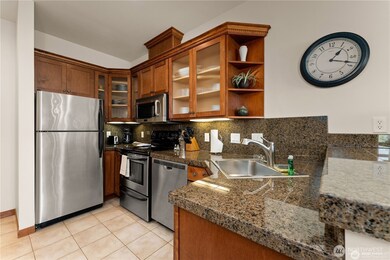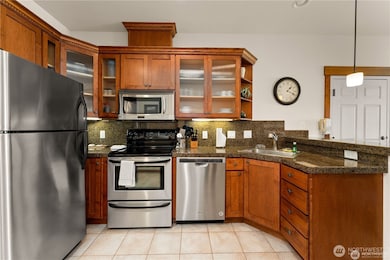1030 Desert Canyon Blvd Unit 304A Orondo, WA 98843
Estimated payment $1,647/month
Highlights
- Golf Course Community
- Golf Course View
- Vaulted Ceiling
- Unit is on the top floor
- Clubhouse
- End Unit
About This Home
Beautifully appointed 3rd-floor condo at Lodge at Desert Canyon Golf Resort. Golfers will love the world-class course, ranked 7th best public course in WA by Golfweek Magazine, plus professional putt-putt. This fully furnished 1-bed, 1-bath end unit averages $8K/year in rental income, w/ management handled for you. End units offer approx. 10% more sq ft & larger bedrooms. Features include new flooring, a spacious kitchen w/ granite counters, stainless appliances, washer/dryer, & elevator onsite. Enjoy stunning views from lanai overlooking the 3rd fairway & pool. Relax in the hot tub, barbecue area, or outdoor pool. Dining at Oasis Bar & Restaurant is steps away, and boating on the Columbia, plus Chelan, Wenatchee & Leavenworth, are nearby!
Source: Northwest Multiple Listing Service (NWMLS)
MLS#: 2335527
Property Details
Home Type
- Condominium
Est. Annual Taxes
- $1,238
Year Built
- Built in 2004
Lot Details
- End Unit
- Street terminates at a dead end
HOA Fees
- $350 Monthly HOA Fees
Parking
- Uncovered Parking
Property Views
- Golf Course
- Territorial
Home Design
- Metal Roof
- Wood Composite
Interior Spaces
- 589 Sq Ft Home
- 3-Story Property
- Vaulted Ceiling
- Electric Fireplace
- Insulated Windows
Kitchen
- Stove
- Microwave
- Dishwasher
- Disposal
Flooring
- Wall to Wall Carpet
- Ceramic Tile
- Vinyl Plank
Bedrooms and Bathrooms
- 1 Main Level Bedroom
- Bathroom on Main Level
- 1 Full Bathroom
Laundry
- Dryer
- Washer
Home Security
Location
- Unit is on the top floor
Utilities
- Ductless Heating Or Cooling System
- Water Heater
- High Speed Internet
Listing and Financial Details
- Down Payment Assistance Available
- Visit Down Payment Resource Website
- Assessor Parcel Number 60200030401
Community Details
Overview
- Association fees include common area maintenance, concierge, garbage, internet, lawn service, road maintenance, snow removal
- 28 Units
- Yesenia Association
- Secondary HOA Phone (509) 885-0660
- Desert Canyon Lodge Condos
- Desert Canyon Subdivision
- Park Phone (509) 885-0660 | Manager Yesenia
Amenities
- Clubhouse
- Elevator
- Lobby
Recreation
- Golf Course Community
- Community Pool
- Community Spa
Pet Policy
- No Pets Allowed
Security
- Fire Sprinkler System
Map
Home Values in the Area
Average Home Value in this Area
Tax History
| Year | Tax Paid | Tax Assessment Tax Assessment Total Assessment is a certain percentage of the fair market value that is determined by local assessors to be the total taxable value of land and additions on the property. | Land | Improvement |
|---|---|---|---|---|
| 2025 | $1,238 | $189,000 | $22,500 | $166,500 |
| 2024 | $1,238 | $183,000 | $15,000 | $168,000 |
| 2023 | $1,244 | $165,000 | $15,000 | $150,000 |
| 2022 | $1,151 | $134,500 | $13,500 | $121,000 |
| 2021 | $906 | $134,500 | $13,500 | $121,000 |
| 2020 | $622 | $108,100 | $11,900 | $96,200 |
| 2018 | $682 | $76,000 | $11,900 | $64,100 |
| 2017 | $663 | $76,000 | $11,900 | $64,100 |
| 2016 | $668 | $76,000 | $11,900 | $64,100 |
| 2015 | $717 | $76,000 | $11,900 | $64,100 |
| 2014 | -- | $76,000 | $11,900 | $64,100 |
| 2013 | -- | $122,300 | $11,900 | $110,400 |
Property History
| Date | Event | Price | Change | Sq Ft Price |
|---|---|---|---|---|
| 04/23/2025 04/23/25 | Pending | -- | -- | -- |
| 04/08/2025 04/08/25 | Price Changed | $224,900 | -3.0% | $382 / Sq Ft |
| 02/24/2025 02/24/25 | For Sale | $231,900 | -- | $394 / Sq Ft |
Deed History
| Date | Type | Sale Price | Title Company |
|---|---|---|---|
| Warranty Deed | -- | First American Title | |
| Warranty Deed | $144,900 | First American Title Ins Co | |
| Warranty Deed | $139,950 | First American Title Ins Co | |
| Quit Claim Deed | -- | First American Title Ins Co | |
| Quit Claim Deed | -- | None Available |
Source: Northwest Multiple Listing Service (NWMLS)
MLS Number: 2335527
APN: 60-20-00-30401
- 1030 Desert Canyon Blvd Unit 303A
- 933 Desert Canyon Blvd
- 95 Red Hawk Dr
- 827 Desert Canyon Blvd
- 307 Desert View Place
- 304 Desert View Place
- 27 New Horizon Dr
- 15330 Lakeview St
- 323 Pineview Dr
- 14944 Golden Delicious St
- 585 Entiat Place
- 560 W Emerson Dr
- 275 W Beach Dr
- 525 W Marine View Dr
- 180 W Entiat Dr
- 285 W Emerson Dr
- 215 W Marine View Place
- 200 E Marine View Dr
- 275 E Emerson Dr
- 225 E Marine View Place
