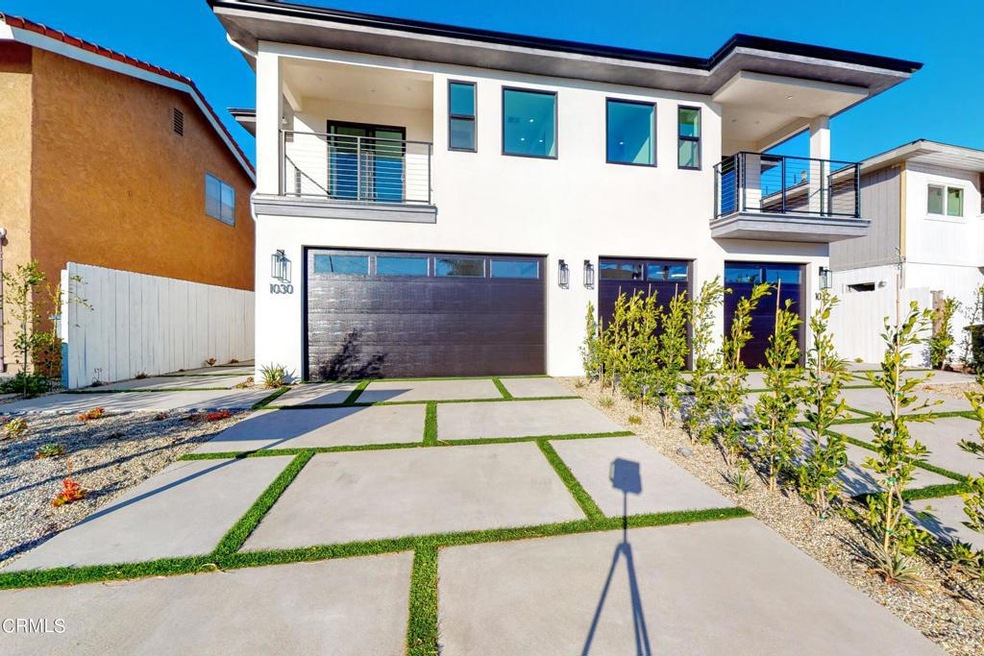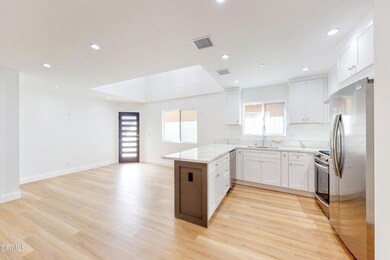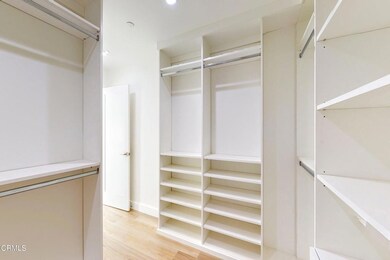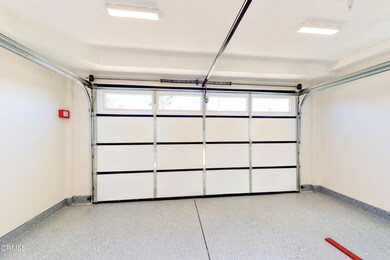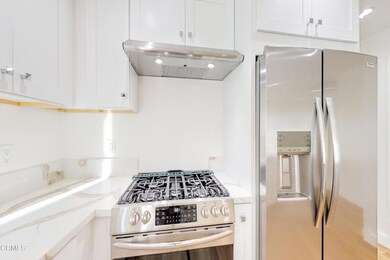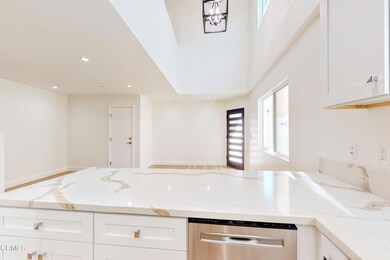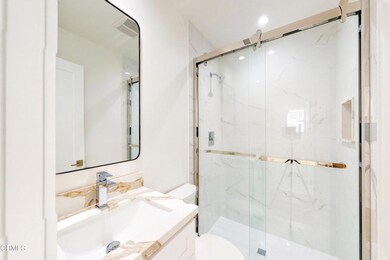
1030 Dunes St Oxnard, CA 93035
Oxnard Shores NeighborhoodHighlights
- New Construction
- RV Access or Parking
- Peek-A-Boo Views
- No Units Above
- Custom Home
- Open Floorplan
About This Home
As of July 2022Brand New Construction !!! Sun, sand and surf awaits!!. Property offers amazing quality throughout & unmatched relaxation for both the mind and body. A short distance to the world famous coastal beaches. With just under 2,000 sf of living space, this home awaits.This brand new construction was finished in 2022 and offers the very best in contemporary comfort, all just a short distance from the ocean.From the moment you look inside, you will be struck by the abundance of soft natural light that floods this remarkable residence and creates a bright and inviting interior. The open-concept design, crisp white walls and flawless modern finishes enhance the sense of space while also ensuring a sumptuous place anyone would be proud to call their own.Enjoy the gourmet chef's kitchen with sweeping quartz countertops, shaker-style cabinetry and a suite of premium stainless steel appliances. Guests can gather at the breakfast bar or the open dining area as you cook up a storm before relaxing in the living room with on-trend flooring underfoot and a tall ceiling overhead.More than 1,900 +sqft of living space featuring four good-size bedrooms and three beautifully finished bathrooms boasting porcelain tiles and quality fixtures. For absolute convenience, there is one bedroom set downstairs, ideal for use as a guest bedroom, while the long list of extra inclusions is simply stunning.Air-conditioning throughout promises absolute comfort no matter the weather outside and you're also sure to appreciate the tankless hot water heater, interior washer and dryer hook-ups and the two-car garages for each unit. Upper-level balconies extend the layout to the outdoors and provide a stunning place to relax with your morning coffee as you admire the serene surroundings.All this is set on a large 6,600 sqft lot with immaculate and low-maintenance landscaping that provides the ideal backdrop to this must-see home. Everything you could ever need is conveniently located within easy reach of this impressive property. Shopping, restaurants and amenities are all only moments away while the prized location also places you just minutes from parks, schools and renowned beaches.
Last Agent to Sell the Property
Keller Williams West Ventura C License #01483522 Listed on: 03/12/2022

Co-Listed By
Cruz Pinto
West Ventura Referrals License #02014921
Home Details
Home Type
- Single Family
Year Built
- Built in 2022 | New Construction
Lot Details
- 6,000 Sq Ft Lot
- Property fronts a private road
- End Unit
- No Units Located Below
- 1 Common Wall
- West Facing Home
- Wood Fence
- Drip System Landscaping
- Rectangular Lot
- Paved or Partially Paved Lot
- Level Lot
- Sprinklers Throughout Yard
- Private Yard
- Garden
- Back and Front Yard
- Density is up to 1 Unit/Acre
- Value in Land
HOA Fees
- $205 Monthly HOA Fees
Parking
- 2 Car Direct Access Garage
- 2 Open Parking Spaces
- Public Parking
- Converted Garage
- Parking Available
- Front Facing Garage
- Side by Side Parking
- Two Garage Doors
- Garage Door Opener
- Combination Of Materials Used In The Driveway
- Parking Lot
- Off-Street Parking
- RV Access or Parking
Home Design
- Custom Home
- Modern Architecture
- Turnkey
- Slab Foundation
- Fire Rated Drywall
- Shingle Roof
- Pre-Cast Concrete Construction
- Stucco
Interior Spaces
- 1,966 Sq Ft Home
- Open Floorplan
- Crown Molding
- High Ceiling
- Skylights
- Recessed Lighting
- Fireplace
- Window Screens
- Living Room
- Den
- Loft
- Bonus Room
- Peek-A-Boo Views
Kitchen
- Water Line To Refrigerator
- Dishwasher
- Kitchen Island
- Quartz Countertops
- Self-Closing Drawers
Flooring
- Wood
- Tile
- Vinyl
Bedrooms and Bathrooms
- 4 Bedrooms | 1 Main Level Bedroom
- Retreat
- Walk-In Closet
- 3 Full Bathrooms
- Stone Bathroom Countertops
- Makeup or Vanity Space
- Dual Sinks
- Dual Vanity Sinks in Primary Bathroom
- Low Flow Toliet
- Bathtub
- Multiple Shower Heads
- Walk-in Shower
Laundry
- Laundry Room
- Washer and Gas Dryer Hookup
Home Security
- Alarm System
- Carbon Monoxide Detectors
- Fire and Smoke Detector
- Fire Sprinkler System
- Firewall
Accessible Home Design
- Entry Slope Less Than 1 Foot
- Accessible Parking
Outdoor Features
- Open Patio
- Exterior Lighting
- Rain Gutters
Location
- Property is near a park
- Property is near public transit
- Suburban Location
Utilities
- Cooling System Powered By Gas
- Two cooling system units
- Ductless Heating Or Cooling System
- Forced Air Heating and Cooling System
- Heating System Uses Natural Gas
- Underground Utilities
- Sewer Paid
- Phone Available
- Cable TV Available
Listing and Financial Details
- Earthquake Insurance Required
- Assessor Parcel Number 1960031125
Community Details
Overview
- Master Insurance
- The Tepora Duplex Association, Phone Number (805) 987-6543
- The Dunes 01 156701 Subdivision
Recreation
- Park
- Dog Park
- Hiking Trails
- Bike Trail
Similar Homes in Oxnard, CA
Home Values in the Area
Average Home Value in this Area
Property History
| Date | Event | Price | Change | Sq Ft Price |
|---|---|---|---|---|
| 07/18/2022 07/18/22 | Sold | $1,858,250 | +48.7% | $945 / Sq Ft |
| 07/14/2022 07/14/22 | Pending | -- | -- | -- |
| 03/14/2022 03/14/22 | For Sale | $1,250,000 | +594.4% | $636 / Sq Ft |
| 04/08/2013 04/08/13 | Sold | $180,000 | -10.0% | -- |
| 04/01/2013 04/01/13 | Pending | -- | -- | -- |
| 03/29/2013 03/29/13 | For Sale | $200,000 | -- | -- |
Tax History Compared to Growth
Agents Affiliated with this Home
-

Seller's Agent in 2022
Adam Ipatzi
Keller Williams West Ventura C
(805) 331-0895
3 in this area
45 Total Sales
-
C
Seller Co-Listing Agent in 2022
Cruz Pinto
West Ventura Referrals
-

Buyer's Agent in 2022
Rodrigo Franco
RE/MAX
(909) 559-4356
3 in this area
206 Total Sales
-

Seller's Agent in 2013
Lorenzo Castillo
Exit Castillo Realty
(805) 479-2569
38 Total Sales
-
D
Seller Co-Listing Agent in 2013
David Tovar-Perez
Exit Castillo Realty
(805) 444-6366
18 Total Sales
Map
Source: Ventura County Regional Data Share
MLS Number: V1-11198
- 1020 Dunes St
- 4942 Dunes Cir
- 941 Dunes St
- 911 Dunes St
- 5113 Whitecap St
- 4941 Catamaran St
- 5103 W Wooley Rd
- 5120 Seabreeze Way
- 5121 Breakwater Way
- 5000 Terramar Way
- 5125 W Wooley Rd Unit 5
- 1068 Canal St
- 5222 Whitecap St
- 5150 Moonstone Way
- 5232 Outrigger Way
- 5205 Beachcomber St
- 5304 Whitecap St
- 5270 W Wooley Rd
- 5306 Sandpiper Way
- 5331 Wavecrest Way
