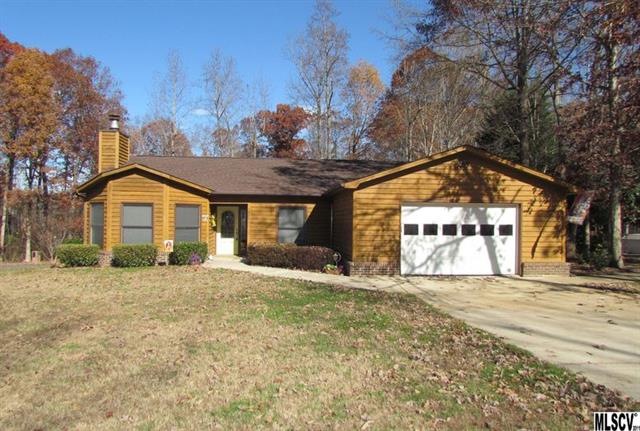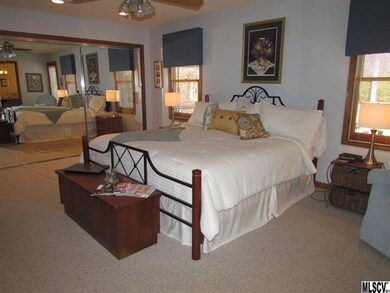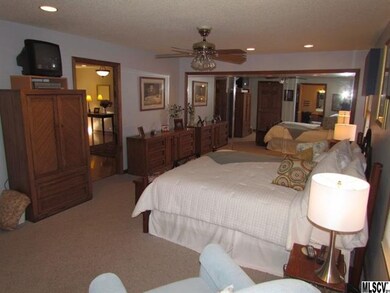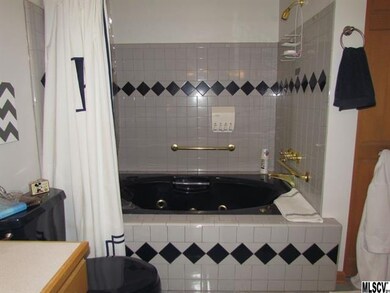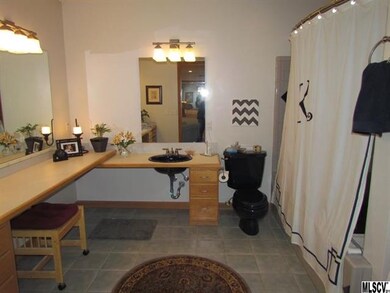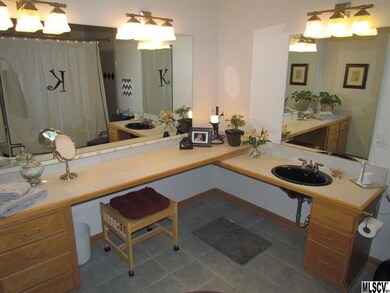
1030 E 24th St Newton, NC 28658
Estimated Value: $332,000 - $363,000
Highlights
- Whirlpool in Pool
- Corner Lot
- Attached Garage
- Wood Flooring
- Skylights
- Tray Ceiling
About This Home
As of April 2014This one level cedar home is located in a quiet location on a cul-de-sac/corner lot. Enter into a large foyer/formal dining with tray ceiling and hardwood floors. Immediately to the right is a bedroom currently being used as an office. The living room to the left features large space, recessed lighting and gas log fireplace. Eat-in kitchen has ceramic tile flooring & plenty of cabinet space. Access to the back deck & pool area is in the kitchen and also the master bedroom. The large master bedroom has mirrored door closets & a walk-in closet that could be used as His & Hers. The master bath has a jetted tub/shower and large vanity area with two mirrors and a skylight. Back through the foyer takes you to bedroom 3, the second full bath, laundry area, and access to the garage. Come see this great home, in wonderful condition and ready to move in.
Last Agent to Sell the Property
RE/MAX Legendary License #242257 Listed on: 11/20/2013

Home Details
Home Type
- Single Family
Year Built
- Built in 1995
Lot Details
- 0.51
Parking
- Attached Garage
Interior Spaces
- Tray Ceiling
- Skylights
- Crawl Space
Flooring
- Wood
- Tile
- Vinyl
Bedrooms and Bathrooms
- Walk-In Closet
- 2 Full Bathrooms
Pool
- Whirlpool in Pool
- In Ground Pool
Additional Features
- Shed
- Corner Lot
- Cable TV Available
Listing and Financial Details
- Assessor Parcel Number 374119524373
Ownership History
Purchase Details
Home Financials for this Owner
Home Financials are based on the most recent Mortgage that was taken out on this home.Purchase Details
Purchase Details
Purchase Details
Purchase Details
Similar Homes in the area
Home Values in the Area
Average Home Value in this Area
Purchase History
| Date | Buyer | Sale Price | Title Company |
|---|---|---|---|
| Turner Jennifer K | $169,000 | None Available | |
| -- | $152,900 | -- | |
| -- | -- | -- | |
| -- | -- | -- | |
| -- | $12,000 | -- |
Mortgage History
| Date | Status | Borrower | Loan Amount |
|---|---|---|---|
| Open | Turner Jennifer K | $121,892 | |
| Closed | Turner Jennifer K | $135,200 | |
| Previous Owner | Knight Lewis Arnold | $164,700 |
Property History
| Date | Event | Price | Change | Sq Ft Price |
|---|---|---|---|---|
| 04/21/2014 04/21/14 | Sold | $169,000 | -6.1% | $85 / Sq Ft |
| 03/13/2014 03/13/14 | Pending | -- | -- | -- |
| 11/20/2013 11/20/13 | For Sale | $179,900 | -- | $90 / Sq Ft |
Tax History Compared to Growth
Tax History
| Year | Tax Paid | Tax Assessment Tax Assessment Total Assessment is a certain percentage of the fair market value that is determined by local assessors to be the total taxable value of land and additions on the property. | Land | Improvement |
|---|---|---|---|---|
| 2024 | $2,652 | $312,600 | $17,500 | $295,100 |
| 2023 | $2,652 | $312,600 | $17,500 | $295,100 |
| 2022 | $2,107 | $189,000 | $17,500 | $171,500 |
| 2021 | $2,107 | $189,000 | $17,500 | $171,500 |
| 2020 | $2,107 | $189,000 | $17,500 | $171,500 |
| 2019 | $2,107 | $189,000 | $0 | $0 |
| 2018 | $1,903 | $170,700 | $17,000 | $153,700 |
| 2017 | $1,903 | $0 | $0 | $0 |
| 2016 | $1,902 | $0 | $0 | $0 |
| 2015 | $1,747 | $170,620 | $17,000 | $153,620 |
| 2014 | $1,747 | $173,000 | $19,700 | $153,300 |
Agents Affiliated with this Home
-
Amanda Stokes

Seller's Agent in 2014
Amanda Stokes
RE/MAX
(828) 234-9553
444 Total Sales
-
Lori Phelps

Buyer's Agent in 2014
Lori Phelps
Coldwell Banker Boyd & Hassell
(828) 855-5327
206 Total Sales
Map
Source: Canopy MLS (Canopy Realtor® Association)
MLS Number: CAR9573284
APN: 3741195243730000
- 1051 Keisler Rd
- 809 E 23rd St
- 2012 N Whisnant Ave
- 0000 Burris Rd
- 1802 Young Dr
- 1643 Mayfair Dr
- 1906 Maius Dr
- 1637 N College Ave
- 2701 N Main Ave
- 1925 Maius Dr Unit 30
- 1715 Emmanuel Church Rd
- 209 W 21st St
- 200 W 18th St
- 204 W 18th St
- 1544 Farmington Hills Dr
- 1592 Farmington Hills Dr
- 2070 Travis Rd
- 104 Mooreland Dr NE
- 406 Rock Barn Rd NE
- 210 W 15th St
- 1030 E 24th St
- 1035 E 24th St
- 2420 Brookwood Cir
- 1019 E 24th St
- 1032 E 24th St
- 1017 E 24th St Unit 13/14
- 1025 E 23rd St
- 1031 E 23rd St
- 1019 E 23rd St
- 1041 E 23rd St
- 1011 E 24th St
- 1013 E 23rd St
- 1043 E 23rd St
- 1009 E 23rd St
- 1005 E 24th St
- 1030 E 23rd St
- 1032 E 23rd St
- 1020 E 23rd St
- 1014 E 23rd St
- 1003 E 23rd St
