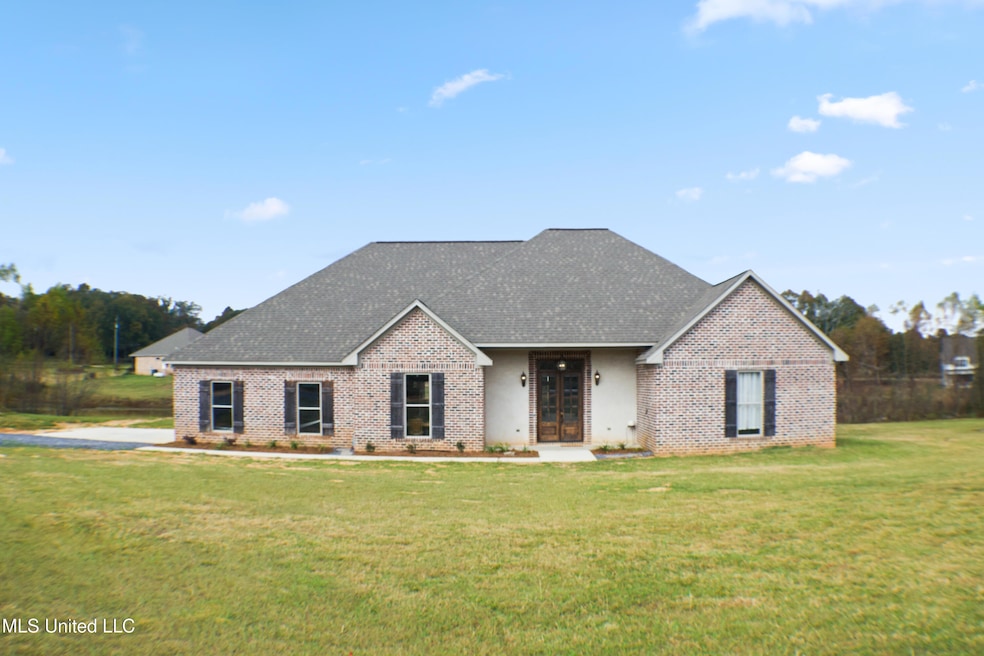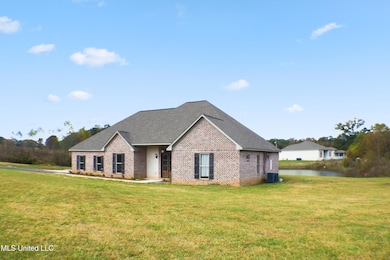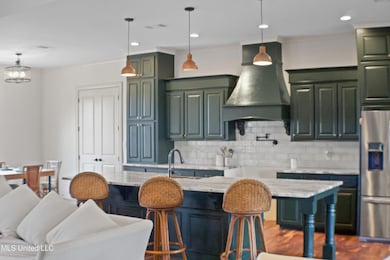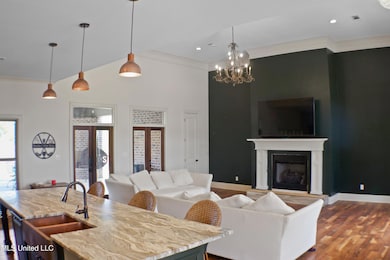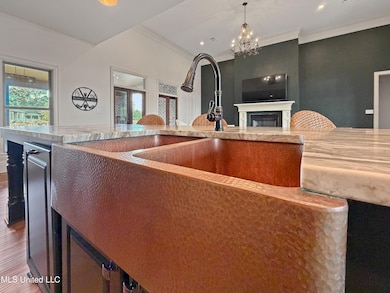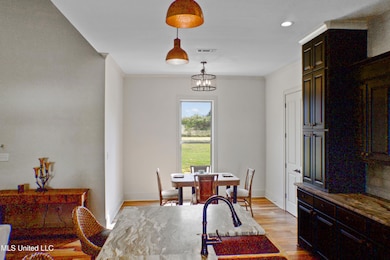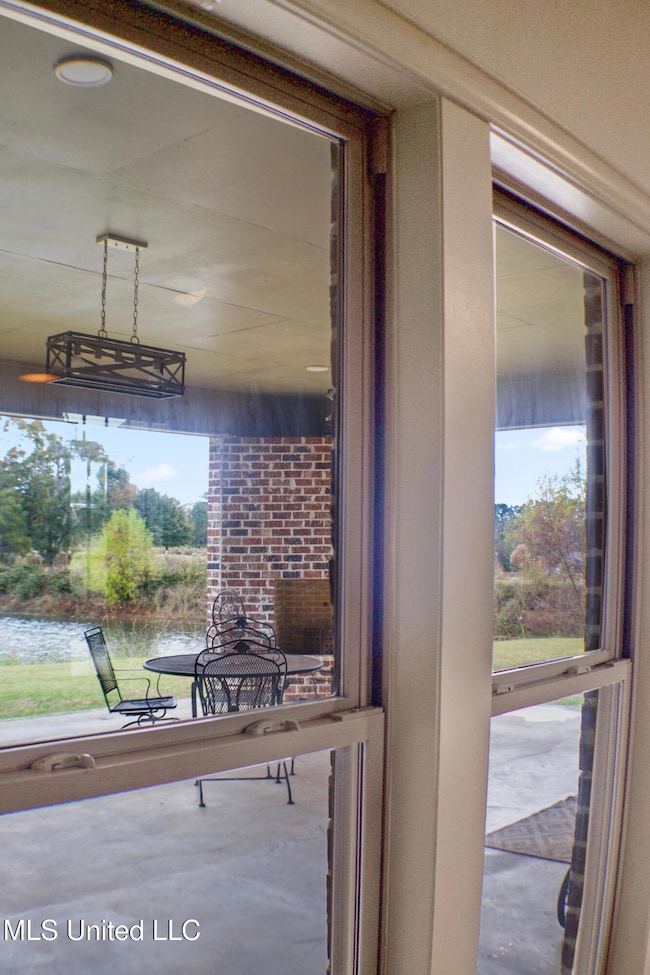1030 Greenbrier Ln McComb, MS 39648
Estimated payment $2,600/month
Highlights
- Golf Course Community
- Open Floorplan
- Outdoor Fireplace
- Fitness Center
- Traditional Architecture
- High Ceiling
About This Home
Executive-Style Living Near Fernwood Country Club Discover refined comfort in this beautifully appointed 4-bedroom, 3.5-bath executive home featuring crown moulding throughout and granite countertops in both the kitchen and all bathrooms. The split floor plan offers privacy and flow, while the large primary suite delivers true luxury with its soaking tub, separate shower, double lavatory, and spacious walk-in closet.
The heart of the home is the great room, complete with a cozy gas-log fireplace, perfect for gatherings or relaxing evenings.
Step outside to the covered back patio, thoughtfully plumbed for an outdoor kitchen and featuring a corner outdoor fireplace (gas-log only). Enjoy peaceful views overlooking a serene pond, creating the perfect backdrop for quiet mornings or sunset entertaining.
Located within walking distance of Fernwood Country Club, this home blends tranquility with convenience. Enjoy quiet living while remaining just 1.5 hours from New Orleans, LA, and the Madison/Ridgeland, MS area—offering easy access to premier dining, shopping, and entertainment.
This home truly offers the best of both worlds: upscale finishes, thoughtful design, and close proximity to city amenities in a peaceful, picturesque setting.
Home Details
Home Type
- Single Family
Est. Annual Taxes
- $2,812
Year Built
- Built in 2021
Lot Details
- 0.69 Acre Lot
- Irregular Lot
- Cleared Lot
Parking
- 2 Car Garage
- Side Facing Garage
- Garage Door Opener
- Gravel Driveway
Home Design
- Traditional Architecture
- Brick Exterior Construction
- Slab Foundation
- Architectural Shingle Roof
Interior Spaces
- 2,647 Sq Ft Home
- 1-Story Property
- Open Floorplan
- Crown Molding
- High Ceiling
- Ceiling Fan
- Gas Log Fireplace
- French Doors
- Living Room with Fireplace
Kitchen
- Kitchen Island
- Granite Countertops
- Pot Filler
Bedrooms and Bathrooms
- 4 Bedrooms
- Split Bedroom Floorplan
- Walk-In Closet
- Double Vanity
- Soaking Tub
- Separate Shower
Additional Features
- Outdoor Fireplace
- Property is near a golf course
- Central Heating and Cooling System
Listing and Financial Details
- Assessor Parcel Number 712301-Ta
Community Details
Overview
- No Home Owners Association
- Metes And Bounds Subdivision
Recreation
- Golf Course Community
- Tennis Courts
- Fitness Center
- Community Pool
Map
Home Values in the Area
Average Home Value in this Area
Property History
| Date | Event | Price | List to Sale | Price per Sq Ft |
|---|---|---|---|---|
| 11/19/2025 11/19/25 | For Sale | $449,000 | -- | $170 / Sq Ft |
Source: MLS United
MLS Number: 4131989
- ... Biltmore Dr
- 3092 Airport Fernwood Rd
- 0 Quinlivan Rd
- 1009 Bell Haven Rd
- 000 I-55 Hwy
- 224 W Holly St
- 1079 New Home Rd
- 3110 U S 51
- 505 N Cherry St
- 455 Melvin O Harris St
- 2052 Mississippi 48
- 2039 Mississippi 48
- 102 W Myrtle St
- 4032 Mississippi 48
- 475 W Bay St
- 1066 Benton Ln
- X Wild Estate
- 1146 Union Church Rd
- 0 Park Place Unit 4125324
- TBD Integrity Rd Lot #3
- 1328 Parklane Rd
- 1300 14th St
- 1013 Bassett Dr Unit C
- 420 Howe St
- 516 Northwest Ave
- 2083 Martin Rd
- 509 Maxine Ave Unit A
- 840 Marion Ave
- 403 S Laurel St
- 305 Lawrence St Unit F
- 2018 Stewart Ln
- 1061 Campground Rd
- 36339 Louisiana 38
- 357 Holly Ln
- 44452 Par Road 274
- 44454 Par Road 274
- 1304 Washington St Unit A
- 1041 Main St
- 2010 Washington St
- 47525 Louisiana 10
