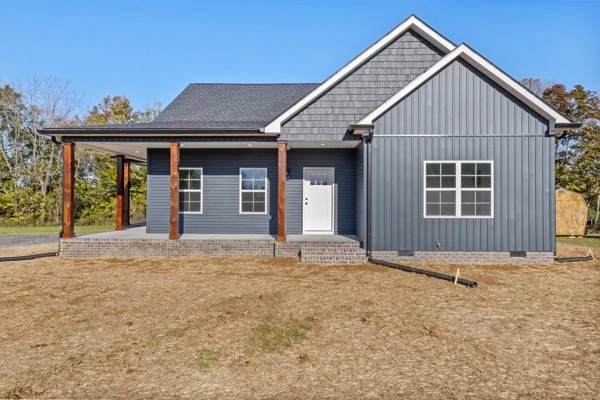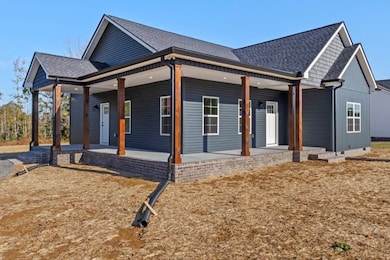1030 Hanestown Rd Lafayette, TN 37083
Estimated payment $2,110/month
Highlights
- Open Floorplan
- Vaulted Ceiling
- Covered Patio or Porch
- Private Lot
- No HOA
- Built-In Features
About This Home
Gorgeous 3 bedroom 2 bath home full of custom finishes!! The open floor plan features stunning 14ft vaulted ceilings in the living room, while 9 ft ceilings extend through the remainder of the home creating an open and airy feel. Beautiful cabinetry and granite countertops extend through the home with walk in closets with full custom shelving! Enjoy the beautiful 1.45 acre lot while sitting on your wrap around porch with brick detailing. The fully encapsulated crawlspace adds efficiency and long-term protection for this home! This property offers the perfect blend of comfort, quality, and space in a peaceful and serene setting. You don't want to miss it! *****1% LENDER CREDIT for qualified Buyers when using Preferred Lender*****
Listing Agent
Compass Brokerage Phone: 6153641818 License #361174 Listed on: 10/25/2025

Home Details
Home Type
- Single Family
Year Built
- Built in 2025
Lot Details
- 1.45 Acre Lot
- Private Lot
- Level Lot
- Cleared Lot
Home Design
- Brick Exterior Construction
- Asphalt Roof
- Vinyl Siding
Interior Spaces
- 1,610 Sq Ft Home
- Property has 1 Level
- Open Floorplan
- Built-In Features
- Vaulted Ceiling
- Ceiling Fan
- Combination Dining and Living Room
- Crawl Space
Kitchen
- Built-In Electric Range
- Microwave
- Dishwasher
- Smart Appliances
- Kitchen Island
Flooring
- Laminate
- Tile
Bedrooms and Bathrooms
- 3 Main Level Bedrooms
- Walk-In Closet
- 2 Full Bathrooms
- Double Vanity
Outdoor Features
- Covered Patio or Porch
Schools
- Fairlane Elementary School
- Macon County Junior High School
- Macon County High School
Utilities
- Central Heating and Cooling System
- Septic Tank
Community Details
- No Home Owners Association
- Jerry Lawrence And Janet Lawrence Subdivision
Listing and Financial Details
- Property Available on 10/20/25
- Tax Lot 4
Map
Home Values in the Area
Average Home Value in this Area
Property History
| Date | Event | Price | List to Sale | Price per Sq Ft |
|---|---|---|---|---|
| 11/14/2025 11/14/25 | Price Changed | $337,900 | -3.4% | $210 / Sq Ft |
| 10/25/2025 10/25/25 | For Sale | $349,900 | -- | $217 / Sq Ft |
Source: Realtracs
MLS Number: 3032570
- 0 Hanestown Rd
- 2533 Hanestown Rd
- 7559 Scottsville Rd
- 337 Eugene Keen Rd
- 4327 Hanestown Rd
- 5879 Mt Union Rd
- 6358 Rocky Mound Rd
- 716 Hilburn Springs Rd
- 6184 Rocky Mound Rd
- 6170 Rocky Mound Rd
- 1243 Cave Hill Rd
- 442 Isom Bradley Rd
- 5837 Rocky Mound Rd
- 3910 Union Chapel Rd
- 3902 Union Chapel Rd
- 0 Hawkins Rd
- 100 Poplar Grove Rd
- 923 White Springs Rd
- 889 White Springs Rd
- 881 White Springs Rd
- 2165 Union Chapel Rd
- 150 Apache Ln
- 1114 Short St
- 16 Cartertown Rd Unit B
- 73 Willow Tree Cir
- 108 Hayes St
- 70 Epoch Ct
- 378 River St Unit 4D
- 1020 Harness Cir
- 1001 Rio Dr
- 1078 Coker Ford Rd
- 9990 Alvaton Rd
- 330 Fountainhead Rd
- 101 Portland Blvd
- 1546 Winding Way Cir
- 114 Emily Ln Unit A
- 106 Breanna Blvd
- 339 Bayhill Dr
- 112 Victor Reiter Pkwy Unit 19
- 397 W Mcglothlin St






