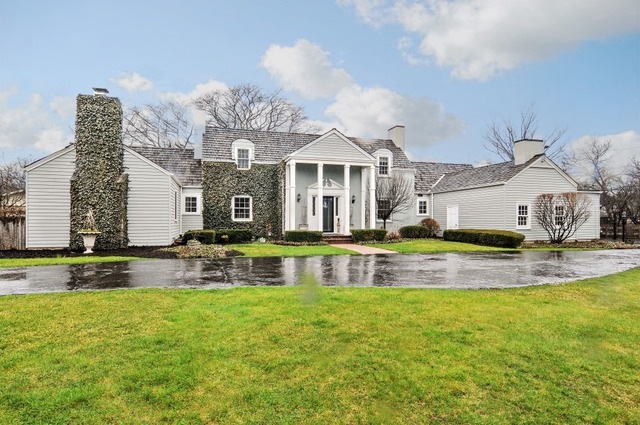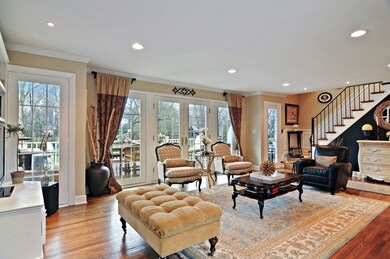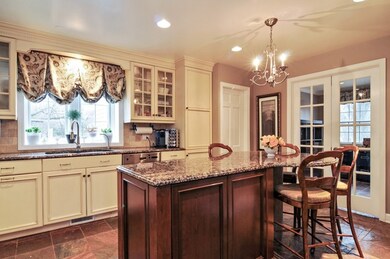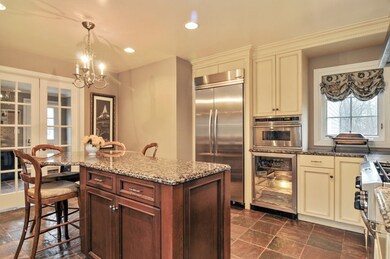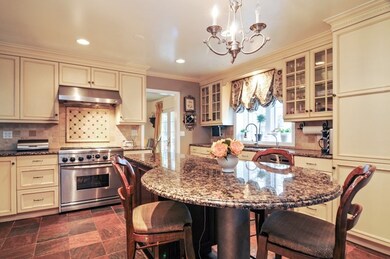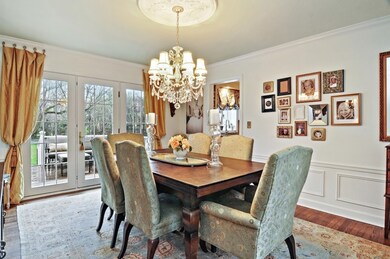
1030 Inverlieth Rd Lake Forest, IL 60045
Highlights
- Colonial Architecture
- Deck
- Wooded Lot
- Deer Path Middle School East Rated A
- Recreation Room
- Wood Flooring
About This Home
As of July 2022Exceptional designer's own home offering high end fixtures and finishes. Approximately 3,000 sq ft, this handsome home enjoys kitchen perfection with stainless appliances & beverage fridge, center cabinetry island for prep or eat-in and pantry with pull out shelves. Large and comfortable living room with wood burning fireplace and built-ins, floor to ceiling windows and french doors bring the outdoors in. A first floor master suite, family room/den with wood burning fireplace and additional bedroom or office en-suite. Plentiful architectural details add character at every turn. Two more additional bedrooms with multiple closets and a tandem craft room located on the 2nd floor. Large entertaining deck leads to paver walkways and professionally landscaped fenced in yard for many happy family and friend gatherings. Walking distance to Middlefork Farm and Mellody Nature Preserve. Minutes from downtown Lake Forest. Sought after Meadowood neighborhood!
Last Buyer's Agent
Joanne Boufis
@properties
Home Details
Home Type
- Single Family
Est. Annual Taxes
- $692
Year Built
- 1948
Lot Details
- East or West Exposure
- Fenced Yard
- Wooded Lot
Parking
- Attached Garage
- Garage Door Opener
- Driveway
- Garage Is Owned
Home Design
- Colonial Architecture
- Brick Exterior Construction
- Slab Foundation
- Wood Shingle Roof
- Aluminum Siding
Interior Spaces
- Bar Fridge
- Wood Burning Fireplace
- Mud Room
- Recreation Room
- Tandem Room
- Wood Flooring
- Partially Finished Basement
- Partial Basement
Kitchen
- Breakfast Bar
- Oven or Range
- Microwave
- Bar Refrigerator
- Dishwasher
- Kitchen Island
- Disposal
Bedrooms and Bathrooms
- Main Floor Bedroom
- Primary Bathroom is a Full Bathroom
- Bathroom on Main Level
- Dual Sinks
- No Tub in Bathroom
- Steam Shower
Laundry
- Dryer
- Washer
Outdoor Features
- Deck
Utilities
- Central Air
- Heating System Uses Gas
Ownership History
Purchase Details
Home Financials for this Owner
Home Financials are based on the most recent Mortgage that was taken out on this home.Purchase Details
Home Financials for this Owner
Home Financials are based on the most recent Mortgage that was taken out on this home.Purchase Details
Home Financials for this Owner
Home Financials are based on the most recent Mortgage that was taken out on this home.Purchase Details
Home Financials for this Owner
Home Financials are based on the most recent Mortgage that was taken out on this home.Purchase Details
Home Financials for this Owner
Home Financials are based on the most recent Mortgage that was taken out on this home.Similar Homes in the area
Home Values in the Area
Average Home Value in this Area
Purchase History
| Date | Type | Sale Price | Title Company |
|---|---|---|---|
| Deed | $915,000 | Greater Illinois Title | |
| Warranty Deed | $640,000 | Attorney | |
| Warranty Deed | $807,500 | Ticor Title | |
| Warranty Deed | $584,000 | Lawyers Title Pick Up | |
| Warranty Deed | $391,000 | First American Title |
Mortgage History
| Date | Status | Loan Amount | Loan Type |
|---|---|---|---|
| Open | $647,200 | New Conventional | |
| Previous Owner | $477,000 | New Conventional | |
| Previous Owner | $512,000 | New Conventional | |
| Previous Owner | $50,750 | Credit Line Revolving | |
| Previous Owner | $625,000 | Adjustable Rate Mortgage/ARM | |
| Previous Owner | $133,000 | Credit Line Revolving | |
| Previous Owner | $80,000 | Credit Line Revolving | |
| Previous Owner | $646,000 | Purchase Money Mortgage | |
| Previous Owner | $157,000 | Unknown | |
| Previous Owner | $200,000 | Credit Line Revolving | |
| Previous Owner | $466,000 | Fannie Mae Freddie Mac | |
| Previous Owner | $470,000 | Unknown | |
| Previous Owner | $446,000 | Unknown | |
| Previous Owner | $100,000 | Credit Line Revolving | |
| Previous Owner | $447,000 | Unknown | |
| Previous Owner | $450,000 | No Value Available | |
| Previous Owner | $312,800 | No Value Available |
Property History
| Date | Event | Price | Change | Sq Ft Price |
|---|---|---|---|---|
| 07/25/2022 07/25/22 | Sold | $915,000 | -1.1% | $299 / Sq Ft |
| 06/12/2022 06/12/22 | Pending | -- | -- | -- |
| 06/09/2022 06/09/22 | For Sale | $925,000 | +44.5% | $303 / Sq Ft |
| 09/09/2016 09/09/16 | Sold | $640,000 | -8.4% | $221 / Sq Ft |
| 07/08/2016 07/08/16 | Pending | -- | -- | -- |
| 06/27/2016 06/27/16 | Price Changed | $699,000 | -6.7% | $241 / Sq Ft |
| 04/11/2016 04/11/16 | For Sale | $749,000 | -- | $259 / Sq Ft |
Tax History Compared to Growth
Tax History
| Year | Tax Paid | Tax Assessment Tax Assessment Total Assessment is a certain percentage of the fair market value that is determined by local assessors to be the total taxable value of land and additions on the property. | Land | Improvement |
|---|---|---|---|---|
| 2024 | $692 | $13,066 | $13,066 | -- |
| 2023 | $658 | $10,950 | $10,950 | -- |
| 2022 | $658 | $10,850 | $10,850 | $0 |
| 2021 | $639 | $10,756 | $10,756 | $0 |
| 2020 | $625 | $10,815 | $10,815 | $0 |
| 2019 | $597 | $10,616 | $10,616 | $0 |
| 2018 | $610 | $11,629 | $11,629 | $0 |
| 2017 | $602 | $11,435 | $11,435 | $0 |
| 2016 | $578 | $10,884 | $10,884 | $0 |
| 2015 | $566 | $10,249 | $10,249 | $0 |
| 2014 | $511 | $9,201 | $9,201 | $0 |
| 2012 | $500 | $9,281 | $9,281 | $0 |
Agents Affiliated with this Home
-

Seller's Agent in 2022
Susan Duffey
@ Properties
(773) 220-7875
29 in this area
61 Total Sales
-
M
Seller Co-Listing Agent in 2022
Matthew Brugioni
@ Properties
(847) 456-4965
17 in this area
44 Total Sales
-

Buyer's Agent in 2022
Alissa Morton
Compass
(847) 363-4566
9 in this area
14 Total Sales
-

Seller's Agent in 2016
Lori Baker
Compass
(847) 863-1791
114 in this area
163 Total Sales
-

Seller Co-Listing Agent in 2016
Alissa McNicholas
Compass
(847) 530-3098
109 in this area
162 Total Sales
-
J
Buyer's Agent in 2016
Joanne Boufis
@properties
Map
Source: Midwest Real Estate Data (MRED)
MLS Number: MRD09191414
APN: 12-31-209-006
- 681 Halligan Cir
- 1241 Ashlawn Dr
- 570 Hathaway Cir
- 972 Castlegate Ct
- 985 W Deerpath
- 380 Deerpath Square
- 205 N Savanna Ct
- 717 Kennington Terrace
- 206 Warwick Rd
- Lot 5 Whitehall Ln
- Lot 7 Whitehall Ln
- Lot 8 Whitehall Ln
- Lot 6 Whitehall Ln
- Lot 4 Whitehall Ln
- Lot 9 Whitehall Ln
- 1700 Cornell Ct
- 590 Academy Woods Dr
- 50 S Orchard Cir
- 1806 Princeton Ct
- 850 Gage Ln
