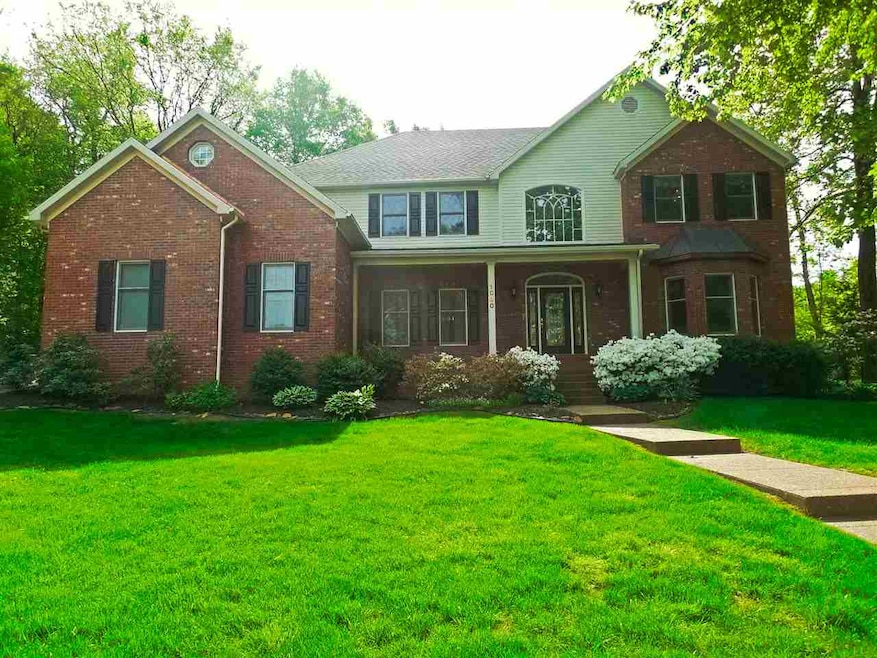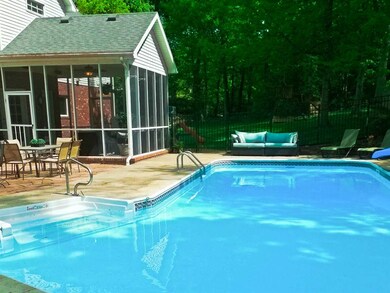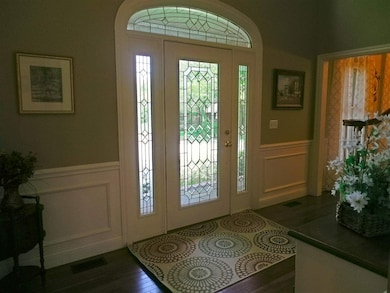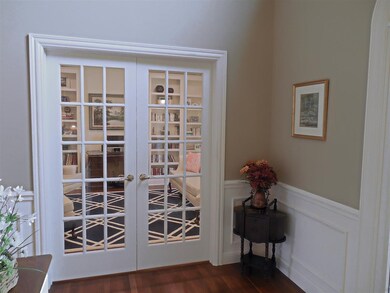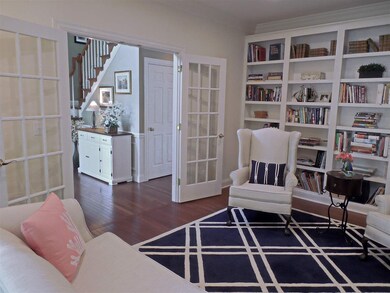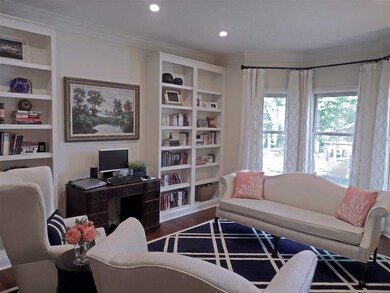
1030 Jefferson Park Dr Newburgh, IN 47630
Highlights
- In Ground Pool
- Open Floorplan
- Backs to Open Ground
- Newburgh Elementary School Rated A-
- Traditional Architecture
- Wood Flooring
About This Home
As of June 2015Situated on a .56 acre lot in prestigious Jefferson Park this 4 bedroom + bonus, 3.2 bath home with inground pool offers many recent updates including renovated kitchen and master bath. This home with extensive landscaping, covered front porch offers great curb appeal and a side load 3 car garage. The two story foyer with wood flooring opens to the den/office with built-ins, bay window and French doors. The dining room with trey ceiling, double crown molding, and chair railing is perfect for entertaining family and friends. This open floor plan offers a spacious great room with corner fireplace and new Hickory engineered hardwood flooring that continues to the kitchen that will delight any chef. Recently updated this kitchen is loaded with amenities including an abundance of castled cabinetry with custom features, granite counter tops with undermount sink, glass tiled back splash, top of the line GE Profile appliances including a gas range and Advantium microwave, walk-in pantry, a large island with breakfast bar, and a spacious dining area. The screened porch is the perfect place to enjoy your morning coffee and offers access to the yard for play and separate access to the lazy L in-ground heated pool with an abundance of patio surround for outdoor entertaining. The main level offers 2 updated guest baths and a spacious mudroom/laundry with utility sink and storage. The master suite with trey ceiling and walk-in closet offers a recently updated master bath with custom tiled walk-in shower, jetted tub, and double sink vanity with Quartz countertop. The second level offers 3 additional, spacious bedrooms all with an abundance of closet space and two with access to full baths. The large bonus room offers space for media and play with access to the back staircase with built-in shelving. Located in the heart of Newburgh close to shopping, schools, dining, and walking distance to the park this updated home is truly a must see.
Last Buyer's Agent
Jay Gregg
eXp Realty, LLC
Home Details
Home Type
- Single Family
Est. Annual Taxes
- $3,315
Year Built
- Built in 1996
Lot Details
- 0.56 Acre Lot
- Lot Dimensions are 120x200
- Backs to Open Ground
- Landscaped
- Sloped Lot
HOA Fees
- $5 Monthly HOA Fees
Parking
- 3 Car Attached Garage
- Aggregate Flooring
- Garage Door Opener
Home Design
- Traditional Architecture
- Brick Exterior Construction
- Vinyl Construction Material
Interior Spaces
- 3,495 Sq Ft Home
- 2-Story Property
- Open Floorplan
- Built-in Bookshelves
- Chair Railings
- Crown Molding
- Tray Ceiling
- Ceiling height of 9 feet or more
- Ceiling Fan
- Gas Log Fireplace
- Entrance Foyer
- Great Room
- Living Room with Fireplace
- Formal Dining Room
- Screened Porch
- Crawl Space
Kitchen
- Eat-In Kitchen
- Breakfast Bar
- Walk-In Pantry
- Kitchen Island
- Stone Countertops
- Built-In or Custom Kitchen Cabinets
- Disposal
Flooring
- Wood
- Carpet
- Laminate
- Tile
Bedrooms and Bathrooms
- 4 Bedrooms
- En-Suite Primary Bedroom
- Walk-In Closet
- Jack-and-Jill Bathroom
- Double Vanity
- Bathtub With Separate Shower Stall
- Garden Bath
Laundry
- Laundry on main level
- Washer Hookup
Home Security
- Home Security System
- Fire and Smoke Detector
Outdoor Features
- In Ground Pool
- Patio
Location
- Suburban Location
Utilities
- Forced Air Heating and Cooling System
- Heating System Uses Gas
- Cable TV Available
Listing and Financial Details
- Assessor Parcel Number 87-12-34-306-005.000-014
Community Details
Recreation
- Community Pool
Ownership History
Purchase Details
Home Financials for this Owner
Home Financials are based on the most recent Mortgage that was taken out on this home.Purchase Details
Home Financials for this Owner
Home Financials are based on the most recent Mortgage that was taken out on this home.Purchase Details
Home Financials for this Owner
Home Financials are based on the most recent Mortgage that was taken out on this home.Purchase Details
Home Financials for this Owner
Home Financials are based on the most recent Mortgage that was taken out on this home.Similar Homes in Newburgh, IN
Home Values in the Area
Average Home Value in this Area
Purchase History
| Date | Type | Sale Price | Title Company |
|---|---|---|---|
| Corporate Deed | -- | None Available | |
| Warranty Deed | -- | None Available | |
| Warranty Deed | -- | None Available | |
| Warranty Deed | -- | None Available |
Mortgage History
| Date | Status | Loan Amount | Loan Type |
|---|---|---|---|
| Open | $43,000 | Credit Line Revolving | |
| Open | $311,920 | New Conventional | |
| Previous Owner | $32,100 | Credit Line Revolving | |
| Previous Owner | $256,800 | Adjustable Rate Mortgage/ARM | |
| Previous Owner | $100,000 | New Conventional | |
| Previous Owner | $270,040 | New Conventional |
Property History
| Date | Event | Price | Change | Sq Ft Price |
|---|---|---|---|---|
| 06/15/2015 06/15/15 | Sold | $389,900 | 0.0% | $112 / Sq Ft |
| 05/06/2015 05/06/15 | Pending | -- | -- | -- |
| 04/27/2015 04/27/15 | For Sale | $389,900 | +21.5% | $112 / Sq Ft |
| 11/30/2012 11/30/12 | Sold | $321,000 | -14.4% | $97 / Sq Ft |
| 10/26/2012 10/26/12 | Pending | -- | -- | -- |
| 08/21/2012 08/21/12 | For Sale | $375,000 | -- | $114 / Sq Ft |
Tax History Compared to Growth
Tax History
| Year | Tax Paid | Tax Assessment Tax Assessment Total Assessment is a certain percentage of the fair market value that is determined by local assessors to be the total taxable value of land and additions on the property. | Land | Improvement |
|---|---|---|---|---|
| 2024 | $4,734 | $473,400 | $83,800 | $389,600 |
| 2023 | $4,715 | $463,200 | $83,800 | $379,400 |
| 2022 | $4,230 | $422,300 | $71,800 | $350,500 |
| 2021 | $3,428 | $337,800 | $58,600 | $279,200 |
| 2020 | $3,316 | $327,400 | $58,600 | $268,800 |
| 2019 | $3,340 | $328,500 | $58,600 | $269,900 |
| 2018 | $3,348 | $322,800 | $58,600 | $264,200 |
| 2017 | $3,281 | $313,900 | $58,600 | $255,300 |
| 2016 | $3,287 | $314,800 | $58,600 | $256,200 |
| 2014 | $3,315 | $319,300 | $56,400 | $262,900 |
| 2013 | $3,646 | $352,100 | $56,400 | $295,700 |
Agents Affiliated with this Home
-
Penny Crick

Seller's Agent in 2015
Penny Crick
ERA FIRST ADVANTAGE REALTY, INC
(812) 483-2219
43 in this area
721 Total Sales
-
J
Buyer's Agent in 2015
Jay Gregg
eXp Realty, LLC
-
Carolyn McClintock

Seller's Agent in 2012
Carolyn McClintock
F.C. TUCKER EMGE
(812) 457-6281
123 in this area
556 Total Sales
Map
Source: Indiana Regional MLS
MLS Number: 201518435
APN: 87-12-34-306-005.000-014
- 5318 Claiborn Ct
- 508 Polk St
- 5316 Ellington Ct
- 712 Adams St
- 8634 Briarose Ct
- 110 Monroe St
- 0 Willow Pond Rd
- 126 W Jennings St
- 223 W Jennings St
- 606 Prince Dr
- 210 E Main St
- 422 W Water St
- 101 E Jennings St Unit E
- 4977 Yorkridge Ct
- 211 Phelps Dr
- 0 Phelps Dr
- 5413 Landview Dr
- 8711 Locust Ln
- 5597 Autumn Ridge Dr
- 8855 Hickory Ln
