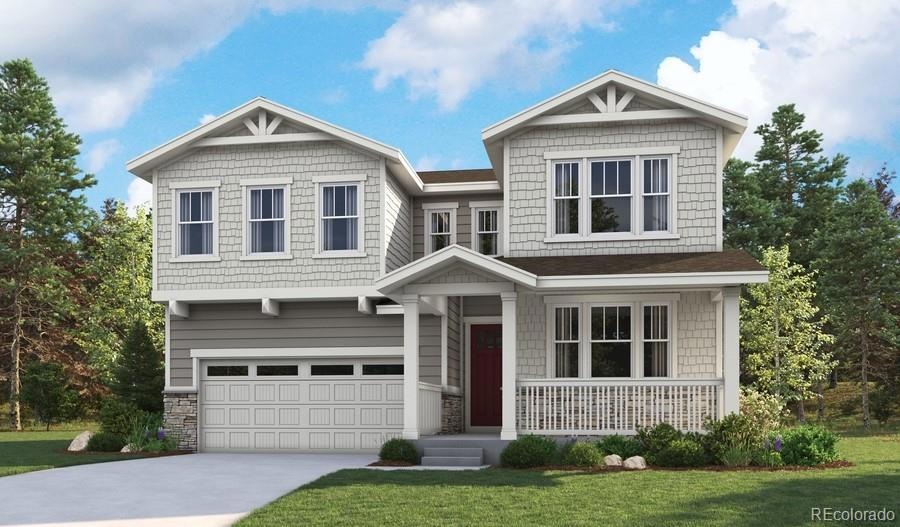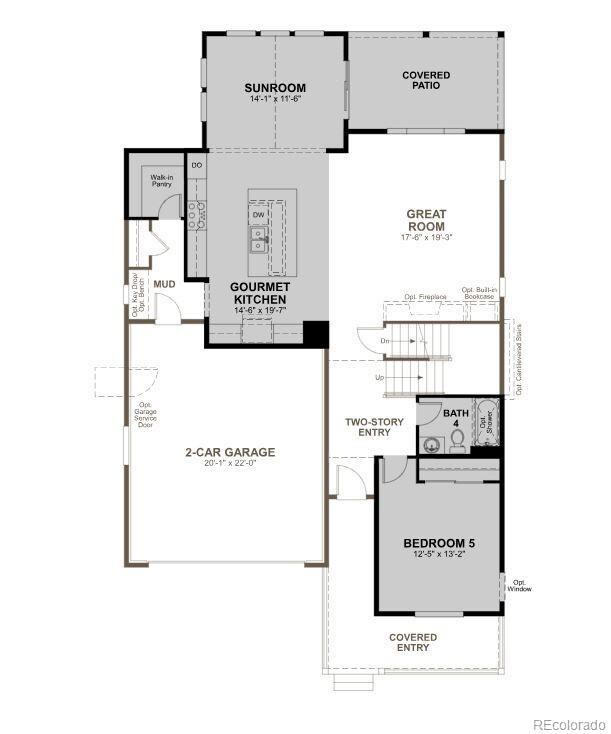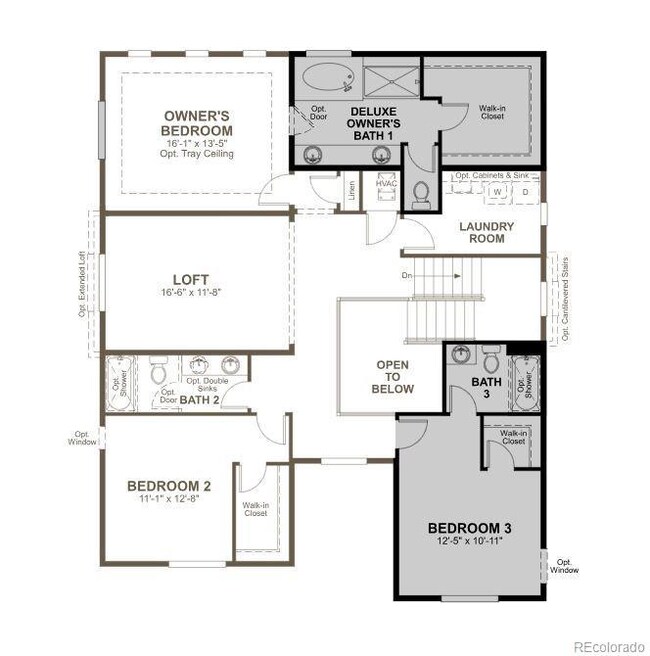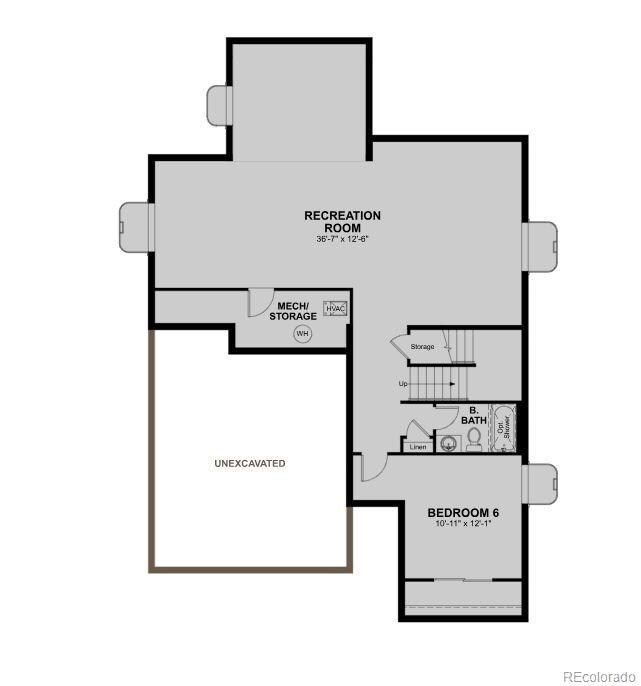
Highlights
- Primary Bedroom Suite
- Open Floorplan
- Sun or Florida Room
- Angevine Middle School Rated A-
- Loft
- Great Room
About This Home
As of November 2024**!!READY FALL 2024!!**SPECIAL FINANCING AVAILABLE**This Coronado is waiting to impress with two stories of smartly inspired living spaces and designer finishes throughout. The main floor provides ample room for dining and entertaining while offering a main floor bedroom and shared bath off the entry. The great room welcomes you to relax and flows into the gourmet kitchen that features a quartz center island, a spacious walk-in pantry and stainless steel appliances. Retreat upstairs to discover a cozy loft along with two additional bedrooms. One features a private bath, while the other has access to a shared bath—ideal accommodations for family or guests. The laundry room rest outside the primary suite that showcases a private deluxe bath and spacious walk-in closet. If that wasn't enough, this home includes a finished basement that boasts a wide-open rec room, an additional bedroom and a shared bath.
Last Agent to Sell the Property
Richmond Realty Inc Brokerage Phone: 303-850-5757 License #100056314 Listed on: 10/23/2024
Home Details
Home Type
- Single Family
Est. Annual Taxes
- $3,842
Year Built
- Built in 2024 | Under Construction
Lot Details
- 5,227 Sq Ft Lot
- North Facing Home
- Landscaped
- Front Yard Sprinklers
Parking
- 2 Car Attached Garage
Home Design
- Slab Foundation
- Frame Construction
- Architectural Shingle Roof
- Composition Roof
- Radon Mitigation System
Interior Spaces
- 2-Story Property
- Open Floorplan
- Double Pane Windows
- Mud Room
- Great Room
- Loft
- Bonus Room
- Sun or Florida Room
- Laundry Room
Kitchen
- Eat-In Kitchen
- Oven
- Cooktop with Range Hood
- Microwave
- Dishwasher
- Kitchen Island
- Quartz Countertops
- Disposal
Flooring
- Carpet
- Vinyl
Bedrooms and Bathrooms
- Primary Bedroom Suite
- Walk-In Closet
- 5 Full Bathrooms
Finished Basement
- Sump Pump
- Bedroom in Basement
- 1 Bedroom in Basement
Schools
- Sanchez Elementary School
- Angevine Middle School
- Centaurus High School
Additional Features
- Covered patio or porch
- Forced Air Heating and Cooling System
Community Details
- No Home Owners Association
- Built by Richmond American Homes
- Parkdale Subdivision, Coronado / C Floorplan
Listing and Financial Details
- Assessor Parcel Number 146536022017
Ownership History
Purchase Details
Home Financials for this Owner
Home Financials are based on the most recent Mortgage that was taken out on this home.Similar Homes in the area
Home Values in the Area
Average Home Value in this Area
Purchase History
| Date | Type | Sale Price | Title Company |
|---|---|---|---|
| Special Warranty Deed | -- | None Listed On Document |
Mortgage History
| Date | Status | Loan Amount | Loan Type |
|---|---|---|---|
| Open | $504,950 | New Conventional |
Property History
| Date | Event | Price | Change | Sq Ft Price |
|---|---|---|---|---|
| 11/26/2024 11/26/24 | Sold | $904,950 | -1.6% | $221 / Sq Ft |
| 10/25/2024 10/25/24 | Pending | -- | -- | -- |
| 10/23/2024 10/23/24 | For Sale | $919,950 | -- | $224 / Sq Ft |
Tax History Compared to Growth
Tax History
| Year | Tax Paid | Tax Assessment Tax Assessment Total Assessment is a certain percentage of the fair market value that is determined by local assessors to be the total taxable value of land and additions on the property. | Land | Improvement |
|---|---|---|---|---|
| 2025 | $3,842 | $55,269 | $9,369 | $45,900 |
| 2024 | $3,842 | $55,269 | $9,369 | $45,900 |
| 2023 | $3,674 | $21,818 | $21,818 | -- |
| 2022 | $3,771 | $15,283 | $15,283 | $0 |
| 2021 | $0 | $0 | $0 | $0 |
Agents Affiliated with this Home
-
Todd Baker
T
Seller's Agent in 2024
Todd Baker
Richmond Realty Inc
(970) 360-6449
2,460 Total Sales
-
John Chamberlin

Buyer's Agent in 2024
John Chamberlin
RE/MAX of Boulder, Inc
(303) 579-4455
36 Total Sales
Map
Source: REcolorado®
MLS Number: 7600648
APN: 1465360-22-017
- 2680 Simpson Ln
- 2668 Simpson Ln
- 2681 Sawyer Ln
- 1111 Joseph Place
- 2657 Sawyer Ln
- 1121 Joseph Place
- 2669 Mondt Ln
- 2657 Mondt Ln
- 2681 Mondt Ln
- 2633 Mondt Ln
- 2668 Sawyer Ln
- 2668 Sawyer Ln
- 2668 Sawyer Ln
- 2668 Sawyer Ln
- 2668 Sawyer Ln
- 2668 Sawyer Ln
- 2668 Sawyer Ln
- 2668 Sawyer Ln
- 2668 Sawyer Ln
- 2668 Sawyer Ln



