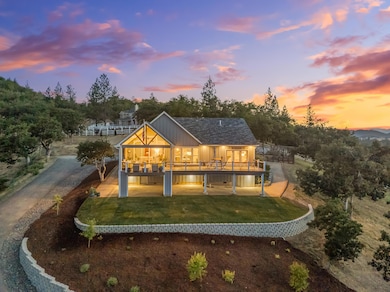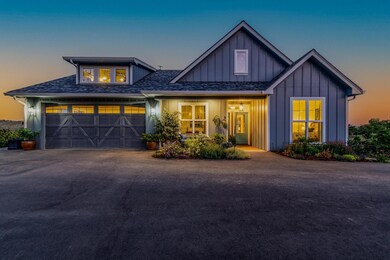
1030 Juliet St White City, OR 97503
Estimated payment $7,564/month
Highlights
- RV or Boat Parking
- Panoramic View
- Covered Deck
- Gated Parking
- Open Floorplan
- Northwest Architecture
About This Home
BREATHTAKING ROGUE RIVER VALLEY VIEWS! This stunning 2020 custom home on 5 fully fenced acres captures spectacular sunrises AND sunsets through floor-to-ceiling windows. Enter to a grand vaulted family room with an elegant stone fireplace, directing you to a chef's dream kitchen featuring a large quartz countertop island, custom cabinets, top of the line appliances, built in microwave, & dual fuel range/double ovens. The luxurious master suite shares those amazing views with an open deck with the bathroom boasting custom tile shower, soaking tub, heated floors & oversized closets. The bonus room with a wet bar is perfect for entertaining. 36KW standby propane generator ensures no power outages. Enclosed garden watered by strong well with top-tier filtration. Nothing missed in design! Minutes from Krisselle Winery & Rogue River!
Listing Agent
Windermere Van Vleet & Assoc2 License #200402091 Listed on: 06/04/2025

Home Details
Home Type
- Single Family
Est. Annual Taxes
- $4,773
Year Built
- Built in 2020
Lot Details
- 5 Acre Lot
- Fenced
- Landscaped
- Native Plants
- Sloped Lot
- Front Yard Sprinklers
- Sprinklers on Timer
- Wooded Lot
- Garden
- Property is zoned EFU, EFU
Parking
- 2 Car Attached Garage
- Garage Door Opener
- Driveway
- Gated Parking
- RV or Boat Parking
Property Views
- Panoramic
- City
- Mountain
- Forest
- Territorial
- Valley
Home Design
- Northwest Architecture
- Traditional Architecture
- Stem Wall Foundation
- Frame Construction
- Composition Roof
- Concrete Perimeter Foundation
Interior Spaces
- 2,393 Sq Ft Home
- 2-Story Property
- Open Floorplan
- Wired For Data
- Built-In Features
- Vaulted Ceiling
- Ceiling Fan
- Gas Fireplace
- Double Pane Windows
- Vinyl Clad Windows
- Great Room with Fireplace
- Living Room
- Dining Room
- Bonus Room
- Unfinished Basement
- Partial Basement
- Laundry Room
Kitchen
- Eat-In Kitchen
- Double Oven
- Range Hood
- Microwave
- Dishwasher
- Kitchen Island
- Granite Countertops
- Disposal
Flooring
- Engineered Wood
- Carpet
- Tile
Bedrooms and Bathrooms
- 3 Bedrooms
- Primary Bedroom on Main
- Walk-In Closet
- 2 Full Bathrooms
Home Security
- Carbon Monoxide Detectors
- Fire and Smoke Detector
Outdoor Features
- Covered Deck
- Separate Outdoor Workshop
Utilities
- Central Air
- Heating System Uses Propane
- Heat Pump System
- Power Generator
- Well
- Tankless Water Heater
- Water Softener
- Septic Tank
- Phone Available
Community Details
- No Home Owners Association
Listing and Financial Details
- Tax Lot 304
- Assessor Parcel Number 10150316
Map
Home Values in the Area
Average Home Value in this Area
Tax History
| Year | Tax Paid | Tax Assessment Tax Assessment Total Assessment is a certain percentage of the fair market value that is determined by local assessors to be the total taxable value of land and additions on the property. | Land | Improvement |
|---|---|---|---|---|
| 2025 | $4,773 | $392,610 | $115,470 | $277,140 |
| 2024 | $4,773 | $381,180 | $112,100 | $269,080 |
| 2023 | $4,616 | $370,080 | $108,840 | $261,240 |
| 2022 | $4,520 | $370,080 | $108,840 | $261,240 |
| 2021 | $2,405 | $264,750 | $77,050 | $187,700 |
| 2020 | $568 | $60,970 | $60,970 | $0 |
| 2019 | $557 | $57,480 | $57,480 | $0 |
| 2018 | $540 | $55,810 | $55,810 | $0 |
| 2017 | $529 | $55,810 | $55,810 | $0 |
| 2016 | $514 | $52,620 | $52,620 | $0 |
| 2015 | $494 | $52,620 | $52,620 | $0 |
| 2014 | $484 | $49,610 | $49,610 | $0 |
Property History
| Date | Event | Price | Change | Sq Ft Price |
|---|---|---|---|---|
| 06/04/2025 06/04/25 | For Sale | $1,295,000 | -- | $541 / Sq Ft |
Purchase History
| Date | Type | Sale Price | Title Company |
|---|---|---|---|
| Warranty Deed | $100,000 | First American | |
| Warranty Deed | -- | None Available |
Mortgage History
| Date | Status | Loan Amount | Loan Type |
|---|---|---|---|
| Open | $100,000 | Credit Line Revolving | |
| Open | $459,200 | New Conventional | |
| Closed | $483,000 | Construction |
Similar Homes in White City, OR
Source: Oregon Datashare
MLS Number: 220203207
APN: 10150316
- 0 Modoc Rd Unit 220177776
- 700 Rogue Wood Dr
- 12214 Modoc Rd
- 12240 Modoc Rd Unit B
- 12240 Modoc Rd Unit C
- 12240 Modoc Rd Unit A
- 12202 Antioch Rd
- 12990 Modoc Rd
- 180 Glass Ln
- 13334 Modoc Rd
- 1374 W Linn Rd
- 1100 W Rolling Hills Dr
- 1560 Brentwood Dr
- 3399 Dodge Rd
- 5943 Oregon 234
- 5067 Dodge Rd
- 1350 Nick Young Rd
- 655 W Rolling Hills Dr
- 11100 Meadows Rd
- 5068 Dodge Rd
- 983 Stonewater Dr
- 700 N Haskell St
- 459 4th Ave
- 1845 N Keene Way Dr Unit 2
- 40 Dion Ct Unit 1
- 237 E McAndrews Rd
- 1107 Niantic St Unit B
- 520 N Bartlett St
- 111 Vancouver Ave
- 406 W Main St
- 121 S Holly St
- 2642 W Main St
- 835 Overcup St
- 614 J St Unit 614 J St
- 556 G St
- 353 Dalton St
- 249 W Glenwood Rd Unit 1
- 1108 N Rose St
- 933 N Rose St
- 308 Oak St Unit Oak #d






