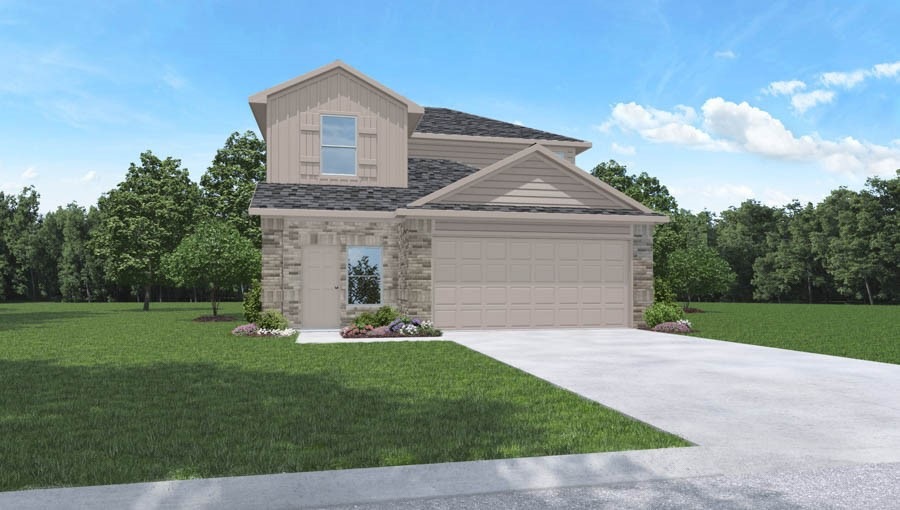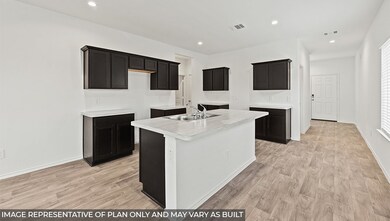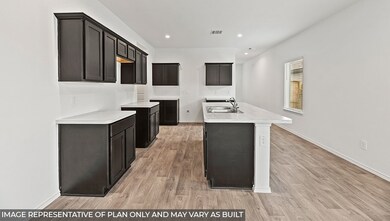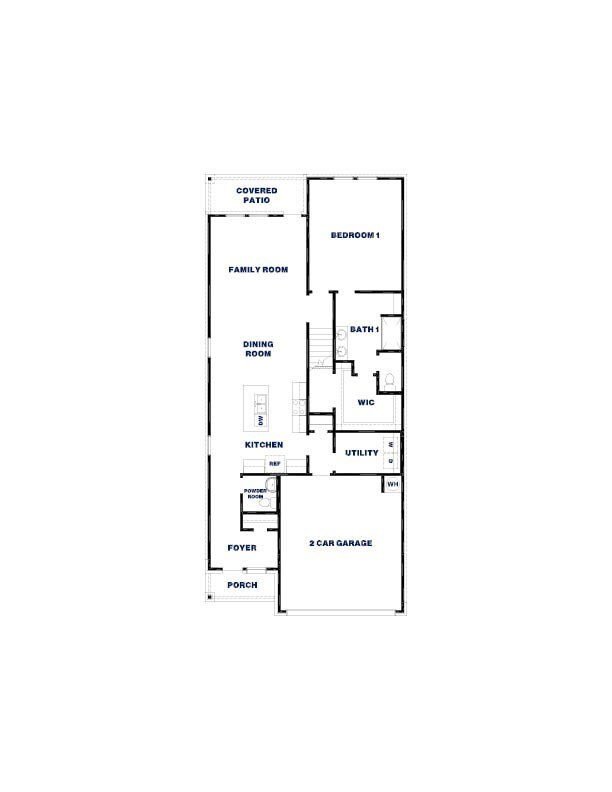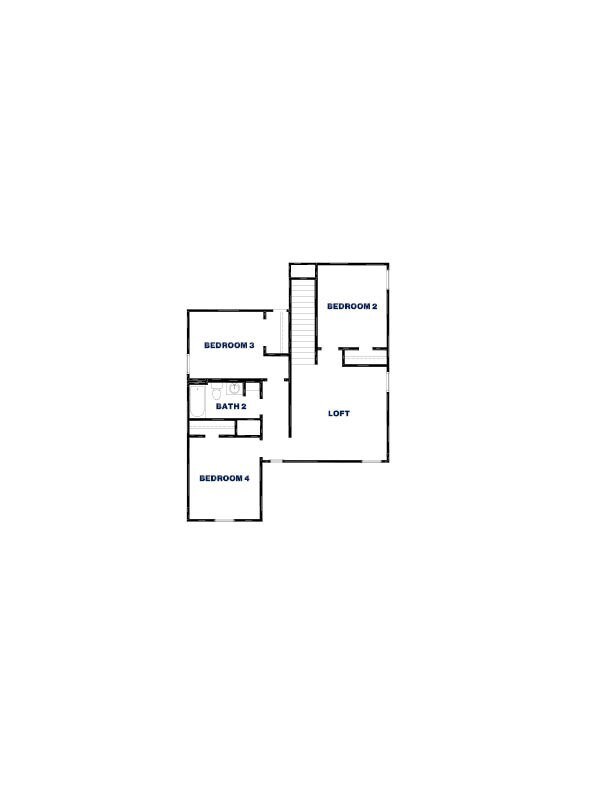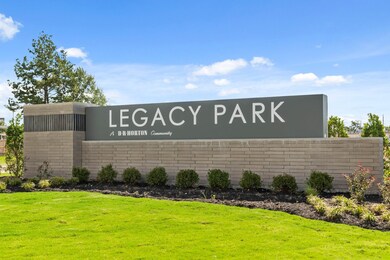
1030 Juniper Vista Dr Houston, TX 77090
Northside NeighborhoodHighlights
- Under Construction
- Traditional Architecture
- 2 Car Attached Garage
- Home Energy Rating Service (HERS) Rated Property
- High Ceiling
- Tankless Water Heater
About This Home
As of June 2025CHARMING NEW D.R. HORTON BUILT 2 STORY! Great Curb Appeal! Spacious Family Room & Dining Area Are Conveniently Located Next to the Island Kitchen for Functionality - Also Great for Entertaining! Corner Walk-In Pantry & Beautiful Cabinetry! Privately Located Primary Suite Features Generously Sized Walk-In Closet & Lovely Bathroom with Garden tub! Useful Game Room Upstairs! Convenient Utility Room! Lovely Outdoor Area With Useful Covered Patio and Landscape package!
Home Details
Home Type
- Single Family
Year Built
- Built in 2025 | Under Construction
Lot Details
- Back Yard Fenced
HOA Fees
- $61 Monthly HOA Fees
Parking
- 2 Car Attached Garage
Home Design
- Traditional Architecture
- Brick Exterior Construction
- Slab Foundation
- Composition Roof
- Cement Siding
- Radiant Barrier
Interior Spaces
- 2,182 Sq Ft Home
- 2-Story Property
- High Ceiling
- Washer and Electric Dryer Hookup
Kitchen
- Gas Oven
- Gas Range
- <<microwave>>
- Dishwasher
- Disposal
Flooring
- Carpet
- Vinyl Plank
- Vinyl
Bedrooms and Bathrooms
- 4 Bedrooms
Home Security
- Prewired Security
- Fire and Smoke Detector
Eco-Friendly Details
- Home Energy Rating Service (HERS) Rated Property
- Energy-Efficient Windows with Low Emissivity
- Energy-Efficient HVAC
- Energy-Efficient Lighting
- Energy-Efficient Insulation
- Energy-Efficient Thermostat
- Ventilation
Schools
- Bammel Elementary School
- Bammel Middle School
- Westfield High School
Utilities
- Central Heating and Cooling System
- Heating System Uses Gas
- Programmable Thermostat
- Tankless Water Heater
Community Details
- Inframark Association, Phone Number (346) 305-8533
- Built by D.R. Horton
- Legacy Park Subdivision
Similar Homes in Houston, TX
Home Values in the Area
Average Home Value in this Area
Property History
| Date | Event | Price | Change | Sq Ft Price |
|---|---|---|---|---|
| 06/30/2025 06/30/25 | Sold | -- | -- | -- |
| 04/25/2025 04/25/25 | Price Changed | $316,890 | +1.6% | $145 / Sq Ft |
| 04/18/2025 04/18/25 | Price Changed | $311,890 | +2.3% | $143 / Sq Ft |
| 02/04/2025 02/04/25 | For Sale | $304,990 | -- | $140 / Sq Ft |
Tax History Compared to Growth
Agents Affiliated with this Home
-
Heather Chavana
H
Seller's Agent in 2025
Heather Chavana
D.R. Horton Homes
(936) 930-3920
165 in this area
1,401 Total Sales
-
Tiffany Flakes
T
Buyer's Agent in 2025
Tiffany Flakes
PIRZADA VENTURES LLC
(832) 903-2353
1 in this area
1 Total Sale
Map
Source: Houston Association of REALTORS®
MLS Number: 80635369
- 16927 Sangiovese Dr
- 1010 Concord Pointe Ln
- 914 Moon Drop Ln
- 906 Moon Drop Ln
- 16622 Bobal Path
- 922 Sweet Jubilee Ln
- 922 Moon Drop Ln
- 910 Moon Drop Ln
- 16606 Bobal Path
- 16602 Bobal Path
- 16610 Bobal Path
- 818 Sweet Jubilee Ln
- 842 Sweet Jubilee Ln
- 846 Sweet Jubille Ln
- 850 Sweet Jubilee Ln
- 14987 Eagle Feather Dr
- 918 Sweet Jubilee
- 16614 Bobal Path
- 1002 Muscadine Vine Ln
- 16614 Ella Blvd
