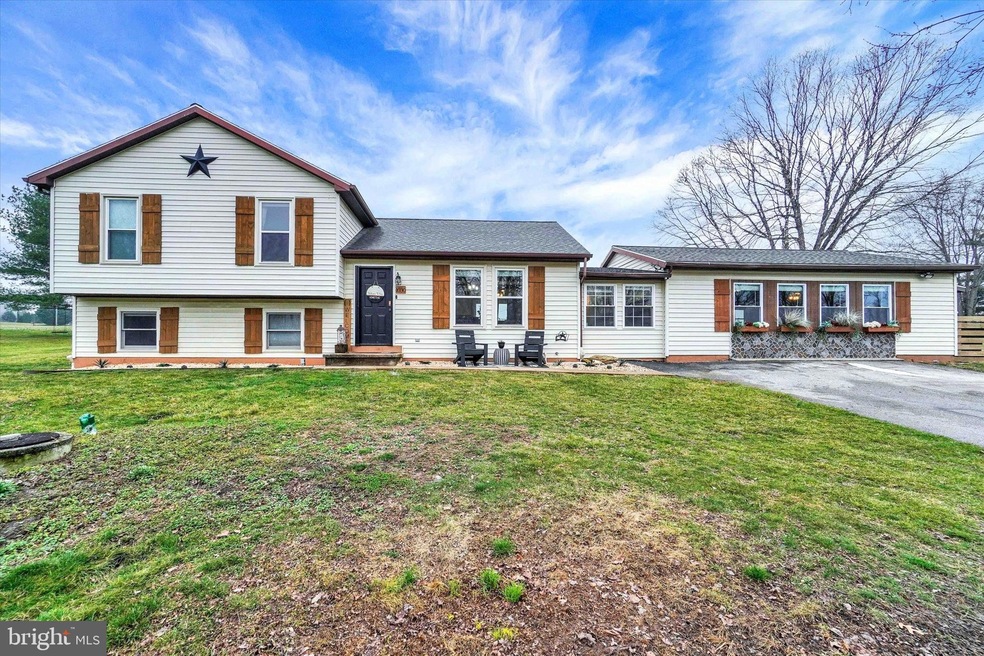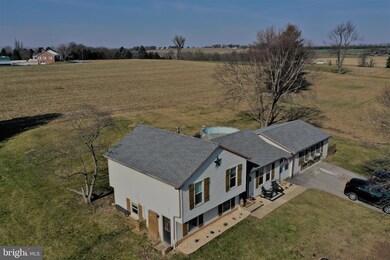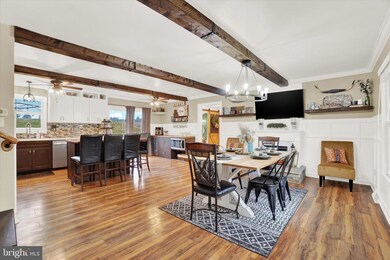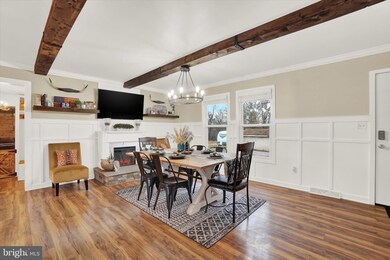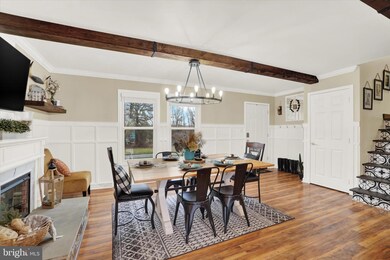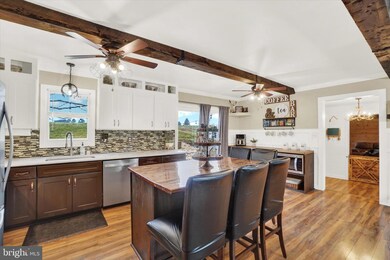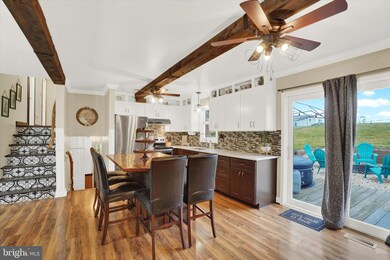
1030 Kendale Rd Red Lion, PA 17356
Highlights
- Above Ground Pool
- Mud Room
- Porch
- Deck
- No HOA
- Patio
About This Home
As of May 2024Stroll right in and enjoy this unique renovated 4 bedroom, 3.5 bath home. Relax on the private 1.21 acres with the beautiful views of sunsets and lush farmland around you. Many charming details to be found throughout; crown molding, board and batten walls, easy care wood look laminate flooring. Open kitchen/dining room with natural quartz countertops, built in coffee center with mini-fridge, large custom kitchen island, cozy electric fireplace, beamed ceilings. Custom barn doors, mudroom with built in cubbies and shiplap. Separate spacious pantry with pocket door. Main floor laundry and half bath. Converted large living/family room. Separate gas heat and AC. Unique built in wall entertainment feature. Exposed high ceiling, large bar with tons of storage. 3 bedrooms on the upper level-one with a private bath (originally the primary suite). In the lower level you will find the creatively decorated current primary suite, walk in closet, tiled large shower with lush rain water feature. A bonus room, great for a home office and a walk-out entrance. Oversized wooden shed. Enjoy gathering on the deck and swimming while watching the sunset.See attached upgrade list.
Last Agent to Sell the Property
Joy Daniels Real Estate Group, Ltd License #RM421836 Listed on: 03/12/2024

Home Details
Home Type
- Single Family
Est. Annual Taxes
- $4,905
Year Built
- Built in 1993
Lot Details
- 1.21 Acre Lot
Parking
- Driveway
Home Design
- Split Level Home
- Block Foundation
- Composition Roof
- Aluminum Siding
- Stone Siding
Interior Spaces
- Property has 2 Levels
- Ceiling Fan
- Electric Fireplace
- Mud Room
- Family Room
- Living Room
Kitchen
- Electric Oven or Range
- Built-In Microwave
- Dishwasher
Bedrooms and Bathrooms
- En-Suite Primary Bedroom
Laundry
- Laundry on main level
- Dryer
- Washer
Finished Basement
- Walk-Out Basement
- Partial Basement
- Interior Basement Entry
Outdoor Features
- Above Ground Pool
- Deck
- Patio
- Exterior Lighting
- Shed
- Porch
Schools
- Red Lion Area Senior High School
Utilities
- Forced Air Heating and Cooling System
- 200+ Amp Service
- Well
- Natural Gas Water Heater
- On Site Septic
Community Details
- No Home Owners Association
- Windsor Twp Subdivision
Listing and Financial Details
- Tax Lot 0164
- Assessor Parcel Number 53-000-IJ-0164-D0-00000
Ownership History
Purchase Details
Home Financials for this Owner
Home Financials are based on the most recent Mortgage that was taken out on this home.Purchase Details
Home Financials for this Owner
Home Financials are based on the most recent Mortgage that was taken out on this home.Purchase Details
Home Financials for this Owner
Home Financials are based on the most recent Mortgage that was taken out on this home.Purchase Details
Home Financials for this Owner
Home Financials are based on the most recent Mortgage that was taken out on this home.Purchase Details
Home Financials for this Owner
Home Financials are based on the most recent Mortgage that was taken out on this home.Similar Homes in Red Lion, PA
Home Values in the Area
Average Home Value in this Area
Purchase History
| Date | Type | Sale Price | Title Company |
|---|---|---|---|
| Special Warranty Deed | $390,000 | None Listed On Document | |
| Deed | $199,900 | None Available | |
| Deed | $169,500 | None Available | |
| Deed | $191,900 | -- | |
| Deed | $157,000 | -- |
Mortgage History
| Date | Status | Loan Amount | Loan Type |
|---|---|---|---|
| Open | $312,000 | New Conventional | |
| Previous Owner | $189,905 | New Conventional | |
| Previous Owner | $159,500 | New Conventional | |
| Previous Owner | $153,250 | New Conventional | |
| Previous Owner | $153,520 | Fannie Mae Freddie Mac | |
| Previous Owner | $125,600 | Purchase Money Mortgage | |
| Closed | $23,550 | No Value Available |
Property History
| Date | Event | Price | Change | Sq Ft Price |
|---|---|---|---|---|
| 05/10/2024 05/10/24 | Sold | $390,000 | +2.9% | $153 / Sq Ft |
| 03/28/2024 03/28/24 | Pending | -- | -- | -- |
| 03/26/2024 03/26/24 | For Sale | $379,000 | 0.0% | $148 / Sq Ft |
| 03/16/2024 03/16/24 | Pending | -- | -- | -- |
| 03/12/2024 03/12/24 | For Sale | $379,000 | +89.6% | $148 / Sq Ft |
| 05/17/2019 05/17/19 | Sold | $199,900 | 0.0% | $112 / Sq Ft |
| 04/05/2019 04/05/19 | Pending | -- | -- | -- |
| 04/01/2019 04/01/19 | For Sale | $199,900 | 0.0% | $112 / Sq Ft |
| 03/26/2019 03/26/19 | Price Changed | $199,900 | +17.9% | $112 / Sq Ft |
| 05/19/2016 05/19/16 | Sold | $169,500 | -5.8% | $95 / Sq Ft |
| 04/25/2016 04/25/16 | Pending | -- | -- | -- |
| 03/07/2016 03/07/16 | For Sale | $179,900 | -- | $101 / Sq Ft |
Tax History Compared to Growth
Tax History
| Year | Tax Paid | Tax Assessment Tax Assessment Total Assessment is a certain percentage of the fair market value that is determined by local assessors to be the total taxable value of land and additions on the property. | Land | Improvement |
|---|---|---|---|---|
| 2025 | $5,106 | $163,350 | $40,840 | $122,510 |
| 2024 | $4,905 | $163,350 | $40,840 | $122,510 |
| 2023 | $4,905 | $163,350 | $40,840 | $122,510 |
| 2022 | $4,905 | $163,350 | $40,840 | $122,510 |
| 2021 | $4,766 | $163,350 | $40,840 | $122,510 |
| 2020 | $4,766 | $163,350 | $40,840 | $122,510 |
| 2019 | $4,750 | $163,350 | $40,840 | $122,510 |
| 2018 | $4,726 | $163,350 | $40,840 | $122,510 |
| 2017 | $4,685 | $163,350 | $40,840 | $122,510 |
| 2016 | $0 | $163,350 | $40,840 | $122,510 |
| 2015 | -- | $163,350 | $40,840 | $122,510 |
| 2014 | -- | $163,350 | $40,840 | $122,510 |
Agents Affiliated with this Home
-

Seller's Agent in 2024
Joy Daniels
Joy Daniels Real Estate Group, Ltd
(717) 695-3177
1,343 Total Sales
-

Buyer's Agent in 2024
Kyle Ebersole
Keller Williams Elite
(717) 715-3755
43 Total Sales
-

Seller's Agent in 2019
Robyn Pottorff
Berkshire Hathaway HomeServices Homesale Realty
(800) 383-3535
97 Total Sales
-

Buyer's Agent in 2019
Betsy J
Joy Daniels Real Estate Group, Ltd
(717) 659-0913
14 Total Sales
-

Seller's Agent in 2016
Adam Flinchbaugh
RE/MAX
(717) 505-3315
978 Total Sales
Map
Source: Bright MLS
MLS Number: PAYK2056890
APN: 53-000-IJ-0164.D0-00000
- 1280 Cranberry Ln W
- 2517 Woodspring Dr
- 4101 Woodspring Ln Unit 4101
- 4113 Woodspring Ln Unit 4113
- 4043 Woodspring Ln Unit 4043
- 3024 Lakefield Rd Unit 3024
- 4049 Woodspring Ln Unit 4049
- 2540 Cape Horn Rd
- 2410 Cape Horn Rd
- 3330 E Prospect Rd
- 24 Lyle Cir
- 957 Castle Pond Dr
- 65 Angela Ln
- 130 Surrey Ln
- 3067 E Prospect Rd
- 15 Nina Dr
- 1100 Dietz Rd Unit DEVONSHIRE
- 1100 Dietz Rd Unit COVINGTON
- 1100 Dietz Rd Unit CALDWELL
- 1100 Dietz Rd Unit LACHLAN
