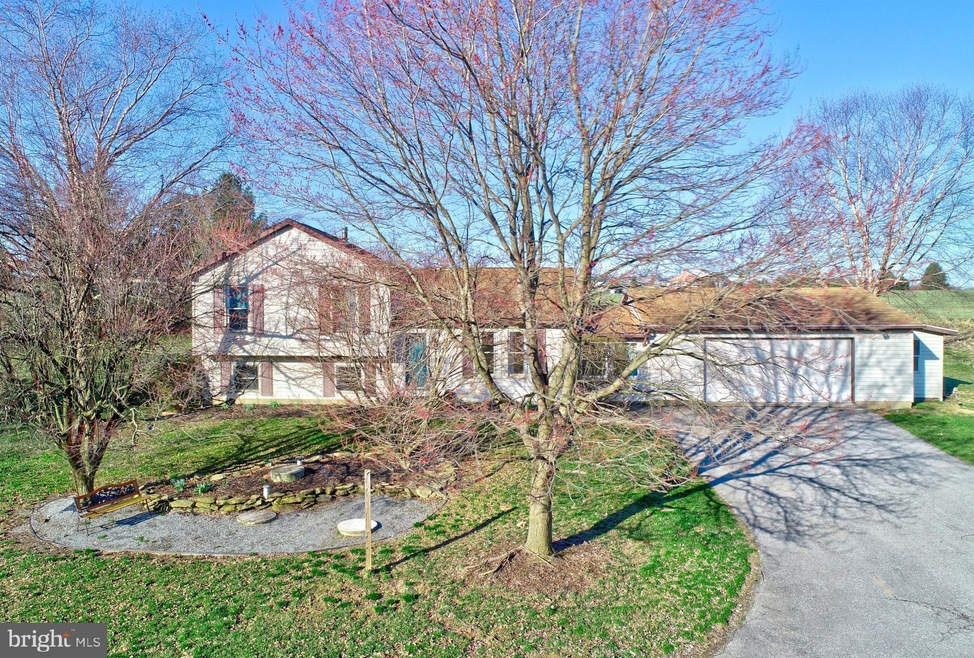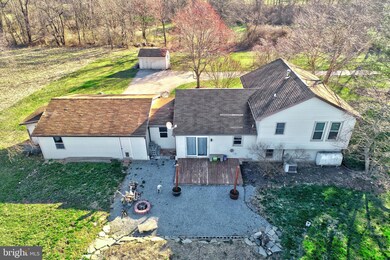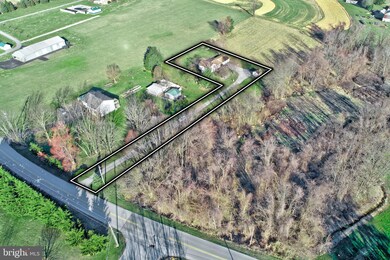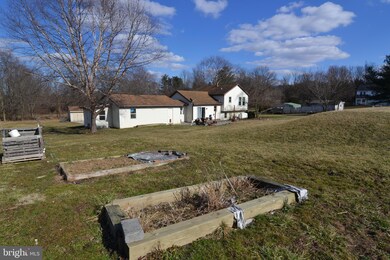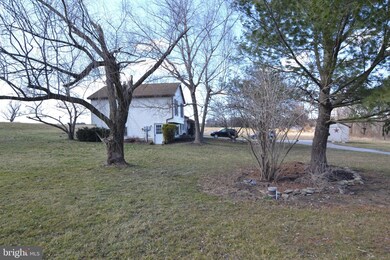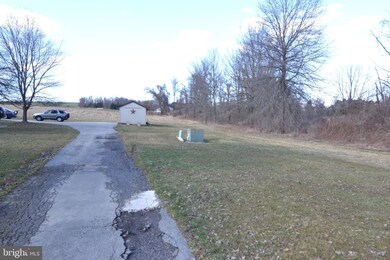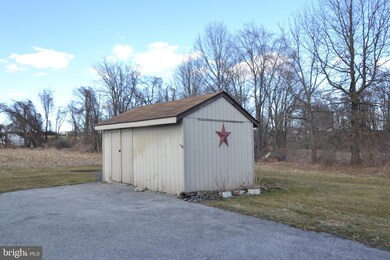
1030 Kendale Rd Red Lion, PA 17356
Highlights
- 1 Fireplace
- No HOA
- Oversized Parking
- Mud Room
- 2 Car Direct Access Garage
- Living Room
About This Home
As of May 2024This home is located at 1030 Kendale Rd, Red Lion, PA 17356 and is currently priced at $199,900, approximately $112 per square foot. This property was built in 1993. 1030 Kendale Rd is a home located in York County with nearby schools including Locust Grove Elementary School, Red Lion Area Junior High School, and Red Lion Area Senior High School.
Last Agent to Sell the Property
Berkshire Hathaway HomeServices Homesale Realty License #5000338 Listed on: 04/01/2019

Home Details
Home Type
- Single Family
Est. Annual Taxes
- $4,726
Year Built
- Built in 1993
Lot Details
- 1.21 Acre Lot
- Property is in good condition
- Property is zoned RS
Parking
- 2 Car Direct Access Garage
- Oversized Parking
- Front Facing Garage
- Driveway
Home Design
- Split Level Home
- Aluminum Siding
- Vinyl Siding
Interior Spaces
- Property has 3 Levels
- 1 Fireplace
- Mud Room
- Family Room
- Living Room
- Partial Basement
- Laundry on lower level
Bedrooms and Bathrooms
- 3 Bedrooms
- En-Suite Primary Bedroom
Schools
- Red Lion Area Junior Middle School
- Red Lion Area Senior High School
Utilities
- Forced Air Heating and Cooling System
- Heating System Uses Oil
- Well
- On Site Septic
Community Details
- No Home Owners Association
Listing and Financial Details
- Tax Lot 0164
- Assessor Parcel Number 53-000-IJ-0164-D0-00000
Ownership History
Purchase Details
Home Financials for this Owner
Home Financials are based on the most recent Mortgage that was taken out on this home.Purchase Details
Home Financials for this Owner
Home Financials are based on the most recent Mortgage that was taken out on this home.Purchase Details
Home Financials for this Owner
Home Financials are based on the most recent Mortgage that was taken out on this home.Purchase Details
Home Financials for this Owner
Home Financials are based on the most recent Mortgage that was taken out on this home.Purchase Details
Home Financials for this Owner
Home Financials are based on the most recent Mortgage that was taken out on this home.Similar Homes in Red Lion, PA
Home Values in the Area
Average Home Value in this Area
Purchase History
| Date | Type | Sale Price | Title Company |
|---|---|---|---|
| Special Warranty Deed | $390,000 | None Listed On Document | |
| Deed | $199,900 | None Available | |
| Deed | $169,500 | None Available | |
| Deed | $191,900 | -- | |
| Deed | $157,000 | -- |
Mortgage History
| Date | Status | Loan Amount | Loan Type |
|---|---|---|---|
| Open | $312,000 | New Conventional | |
| Previous Owner | $189,905 | New Conventional | |
| Previous Owner | $159,500 | New Conventional | |
| Previous Owner | $153,250 | New Conventional | |
| Previous Owner | $153,520 | Fannie Mae Freddie Mac | |
| Previous Owner | $125,600 | Purchase Money Mortgage | |
| Closed | $23,550 | No Value Available |
Property History
| Date | Event | Price | Change | Sq Ft Price |
|---|---|---|---|---|
| 05/10/2024 05/10/24 | Sold | $390,000 | +2.9% | $153 / Sq Ft |
| 03/28/2024 03/28/24 | Pending | -- | -- | -- |
| 03/26/2024 03/26/24 | For Sale | $379,000 | 0.0% | $148 / Sq Ft |
| 03/16/2024 03/16/24 | Pending | -- | -- | -- |
| 03/12/2024 03/12/24 | For Sale | $379,000 | +89.6% | $148 / Sq Ft |
| 05/17/2019 05/17/19 | Sold | $199,900 | 0.0% | $112 / Sq Ft |
| 04/05/2019 04/05/19 | Pending | -- | -- | -- |
| 04/01/2019 04/01/19 | For Sale | $199,900 | 0.0% | $112 / Sq Ft |
| 03/26/2019 03/26/19 | Price Changed | $199,900 | +17.9% | $112 / Sq Ft |
| 05/19/2016 05/19/16 | Sold | $169,500 | -5.8% | $95 / Sq Ft |
| 04/25/2016 04/25/16 | Pending | -- | -- | -- |
| 03/07/2016 03/07/16 | For Sale | $179,900 | -- | $101 / Sq Ft |
Tax History Compared to Growth
Tax History
| Year | Tax Paid | Tax Assessment Tax Assessment Total Assessment is a certain percentage of the fair market value that is determined by local assessors to be the total taxable value of land and additions on the property. | Land | Improvement |
|---|---|---|---|---|
| 2025 | $5,106 | $163,350 | $40,840 | $122,510 |
| 2024 | $4,905 | $163,350 | $40,840 | $122,510 |
| 2023 | $4,905 | $163,350 | $40,840 | $122,510 |
| 2022 | $4,905 | $163,350 | $40,840 | $122,510 |
| 2021 | $4,766 | $163,350 | $40,840 | $122,510 |
| 2020 | $4,766 | $163,350 | $40,840 | $122,510 |
| 2019 | $4,750 | $163,350 | $40,840 | $122,510 |
| 2018 | $4,726 | $163,350 | $40,840 | $122,510 |
| 2017 | $4,685 | $163,350 | $40,840 | $122,510 |
| 2016 | $0 | $163,350 | $40,840 | $122,510 |
| 2015 | -- | $163,350 | $40,840 | $122,510 |
| 2014 | -- | $163,350 | $40,840 | $122,510 |
Agents Affiliated with this Home
-
Joy Daniels

Seller's Agent in 2024
Joy Daniels
Joy Daniels Real Estate Group, Ltd
(717) 695-3177
1,346 Total Sales
-
Kyle Ebersole

Buyer's Agent in 2024
Kyle Ebersole
Keller Williams Elite
(717) 715-3755
43 Total Sales
-
Robyn Pottorff

Seller's Agent in 2019
Robyn Pottorff
Berkshire Hathaway HomeServices Homesale Realty
(800) 383-3535
97 Total Sales
-
Betsy J

Buyer's Agent in 2019
Betsy J
Joy Daniels Real Estate Group, Ltd
(717) 659-0913
15 Total Sales
-
Adam Flinchbaugh

Seller's Agent in 2016
Adam Flinchbaugh
Keller Williams Keystone Realty
(717) 288-7766
969 Total Sales
Map
Source: Bright MLS
MLS Number: PAYK112088
APN: 53-000-IJ-0164.D0-00000
- 1280 Cranberry Ln W
- 2517 Woodspring Dr
- 4101 Woodspring Ln Unit 4101
- 4043 Woodspring Ln Unit 4043
- 3024 Lakefield Rd Unit 3024
- 4049 Woodspring Ln Unit 4049
- 445 Steinfelt Rd
- 2540 Cape Horn Rd
- 2410 Cape Horn Rd
- 24 Lyle Cir
- 970 Castle Pond Dr
- 65 Angela Ln
- 105 Nina Dr
- 3067 E Prospect Rd
- 15 Nina Dr
- Kipling Plan at Kensington
- Savannah Plan at Kensington
- Sebastian Plan at Kensington
- Woodford Plan at Kensington
- Magnolia Plan at Kensington
