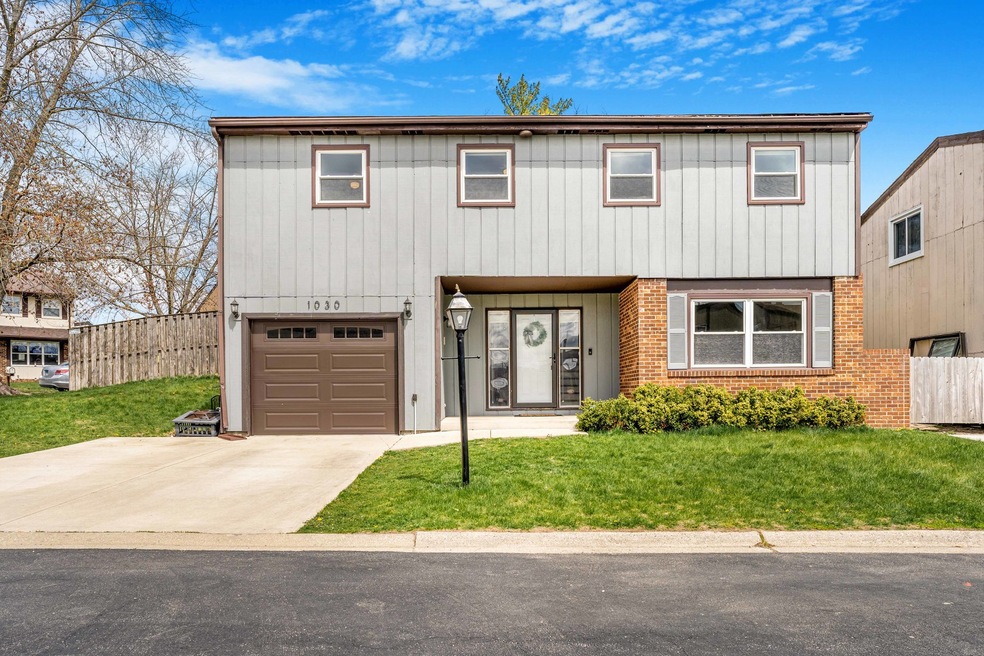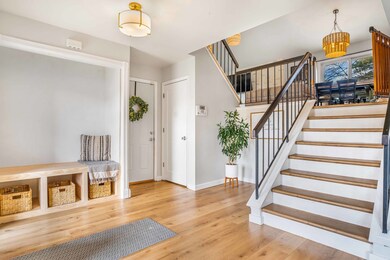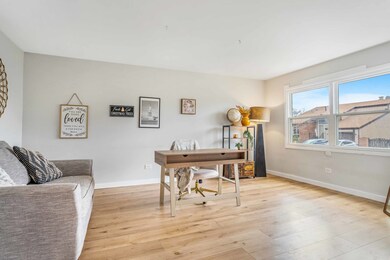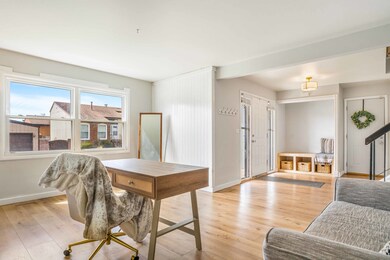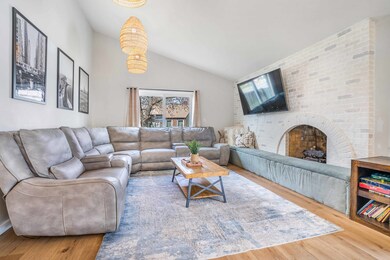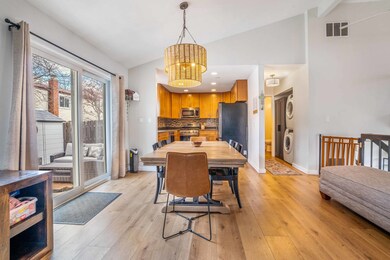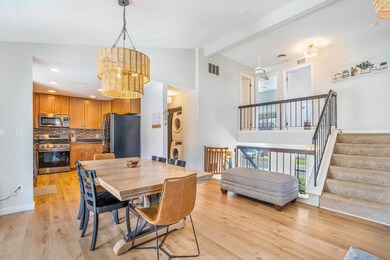
1030 Meadowlark Ln Unit 3 Darien, IL 60561
Highlights
- Open Floorplan
- Community Lake
- Property is near a park
- Concord Elementary School Rated A
- Clubhouse
- Community Pool
About This Home
As of May 2025Welcome to 1030 MeadowLark Lane - Where Comfort Meets Elegance! Step into luxury with this beautifully designed home featuring four levels of purposeful living space. Nestled on a desirable corner lot in the sought-after Hinswood neighborhood, this home offers a fenced-in yard, perfect for entertaining guests or giving your four-legged friends room to roam safely. From the moment you enter, you're greeted by vaulted ceilings in the foyer and family room, creating a bright and airy ambiance. A cozy built-in entry nook welcomes you, while a flexible front room serves perfectly as a home office or additional living area. The main level is made for entertaining, boasting a gorgeous brick fireplace, soaring ceilings, and an abundance of natural light. The updated kitchen shines with modern cabinets, stainless steel appliances, and sleek finishes that are as functional as they are stylish. You'll love the new large plank luxury vinyl flooring throughout the main living spaces, adding warmth and sophistication. Upstairs, discover three spacious bedrooms, all with plush carpeting for added comfort, generous closets, and a full shared bathroom. But it doesn't stop there - enjoy a finished basement ideal for a playroom, media space, or home gym, along with a concrete crawl space for even more storage. An attached one-car garage adds everyday convenience, while the unbeatable location puts you just minutes from Route 83, I-55, and local shopping. As part of the Hinswood community, you'll also enjoy exclusive access to a private clubhouse, pool, and parks - everything you need for resort-style living right at home!
Last Agent to Sell the Property
Coldwell Banker Realty License #475186961 Listed on: 04/16/2025

Home Details
Home Type
- Single Family
Est. Annual Taxes
- $6,072
Year Built
- Built in 1975
HOA Fees
- $76 Monthly HOA Fees
Parking
- 1 Car Garage
Home Design
- Split Level with Sub
- Tri-Level Property
Interior Spaces
- 2,252 Sq Ft Home
- Open Floorplan
- Fireplace Features Masonry
- Blinds
- Display Windows
- Family Room with Fireplace
- Family Room Downstairs
- Living Room
- Partial Basement
Kitchen
- Range
- High End Refrigerator
- Dishwasher
- Stainless Steel Appliances
Flooring
- Carpet
- Laminate
Bedrooms and Bathrooms
- 3 Bedrooms
- 3 Potential Bedrooms
Laundry
- Laundry Room
- Dryer
- Washer
Utilities
- Central Air
- Heating System Uses Natural Gas
- 100 Amp Service
- Lake Michigan Water
Additional Features
- Lot Dimensions are 60x57.3x29.8x40.7x80
- Property is near a park
Listing and Financial Details
- Other Tax Exemptions
Community Details
Overview
- Association fees include insurance, clubhouse, pool, scavenger, snow removal
- Ellie Association, Phone Number (630) 968-1811
- Property managed by Union Management Company
- Community Lake
Amenities
- Clubhouse
Recreation
- Community Pool
Ownership History
Purchase Details
Home Financials for this Owner
Home Financials are based on the most recent Mortgage that was taken out on this home.Purchase Details
Home Financials for this Owner
Home Financials are based on the most recent Mortgage that was taken out on this home.Purchase Details
Home Financials for this Owner
Home Financials are based on the most recent Mortgage that was taken out on this home.Purchase Details
Home Financials for this Owner
Home Financials are based on the most recent Mortgage that was taken out on this home.Purchase Details
Similar Homes in Darien, IL
Home Values in the Area
Average Home Value in this Area
Purchase History
| Date | Type | Sale Price | Title Company |
|---|---|---|---|
| Warranty Deed | $420,000 | Chicago Title | |
| Warranty Deed | $265,000 | Midwest Ttl & Appraisal Svcs | |
| Interfamily Deed Transfer | -- | Regent Title | |
| Deed | $218,500 | Premier Title | |
| Interfamily Deed Transfer | -- | -- |
Mortgage History
| Date | Status | Loan Amount | Loan Type |
|---|---|---|---|
| Open | $294,000 | New Conventional | |
| Previous Owner | $238,500 | VA | |
| Previous Owner | $196,000 | New Conventional | |
| Previous Owner | $203,900 | Stand Alone Refi Refinance Of Original Loan | |
| Previous Owner | $196,650 | Purchase Money Mortgage |
Property History
| Date | Event | Price | Change | Sq Ft Price |
|---|---|---|---|---|
| 05/30/2025 05/30/25 | Sold | $420,000 | +1.2% | $187 / Sq Ft |
| 04/21/2025 04/21/25 | Pending | -- | -- | -- |
| 04/16/2025 04/16/25 | For Sale | $415,000 | +56.6% | $184 / Sq Ft |
| 12/01/2020 12/01/20 | Sold | $265,000 | 0.0% | $118 / Sq Ft |
| 10/25/2020 10/25/20 | Pending | -- | -- | -- |
| 10/24/2020 10/24/20 | For Sale | $265,000 | -- | $118 / Sq Ft |
Tax History Compared to Growth
Tax History
| Year | Tax Paid | Tax Assessment Tax Assessment Total Assessment is a certain percentage of the fair market value that is determined by local assessors to be the total taxable value of land and additions on the property. | Land | Improvement |
|---|---|---|---|---|
| 2023 | $6,072 | $97,270 | $20,590 | $76,680 |
| 2022 | $5,275 | $84,500 | $17,890 | $66,610 |
| 2021 | $4,880 | $83,540 | $17,690 | $65,850 |
| 2020 | $4,806 | $81,890 | $17,340 | $64,550 |
| 2019 | $4,637 | $78,580 | $16,640 | $61,940 |
| 2018 | $4,057 | $71,110 | $15,060 | $56,050 |
| 2017 | $4,007 | $68,430 | $14,490 | $53,940 |
| 2016 | $3,886 | $65,310 | $13,830 | $51,480 |
| 2015 | $3,799 | $61,440 | $13,010 | $48,430 |
| 2014 | $3,942 | $62,890 | $13,320 | $49,570 |
| 2013 | $3,791 | $62,600 | $13,260 | $49,340 |
Agents Affiliated with this Home
-
Mireille Sabatini

Seller's Agent in 2025
Mireille Sabatini
Coldwell Banker Realty
(708) 600-1902
5 in this area
101 Total Sales
-
Zhaoqiang Lai

Buyer's Agent in 2025
Zhaoqiang Lai
JH REALTY AND MANAGEMENT INC
(630) 297-1070
2 in this area
54 Total Sales
-
Lisa MacDiarmid

Seller's Agent in 2020
Lisa MacDiarmid
Fathom Realty IL LLC
(630) 888-9223
3 in this area
42 Total Sales
-
Jennifer Crowe

Buyer's Agent in 2020
Jennifer Crowe
Baird Warner
(708) 724-4815
2 in this area
71 Total Sales
Map
Source: Midwest Real Estate Data (MRED)
MLS Number: 12337097
APN: 09-34-114-010
- 1032 Hinswood Dr
- 1018 Bob-O-link Ln
- 17W444 Waltham Place
- 8238 Ripple Ridge
- 17W455 Concord Place
- Lot 1, 2, 3, 4 & 5 Nantucket Dr
- 1390 Marco Ct
- 1370 Marco Ct
- 8234 Portsmouth Dr Unit D
- 7913 Grant St
- 8133 Farmingdale Dr
- 7930 Grant St
- 709 79th St Unit 309
- 7734 Linden Ave
- 7713 Brookhaven Ave
- 716 Somerset Ln
- 8081 Tennessee Ave
- 7833 Darien Lake Dr
- 7921 Stewart Dr
- 415 Honey Locust Ln
