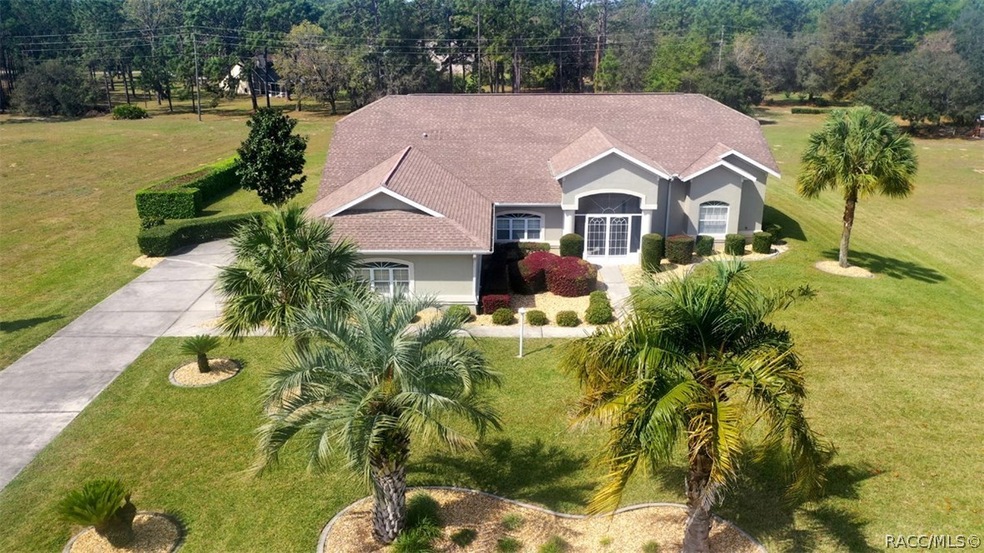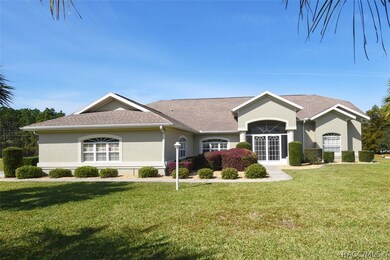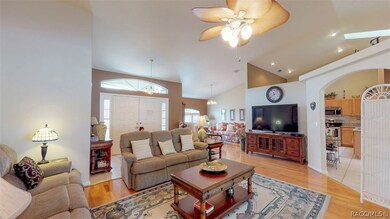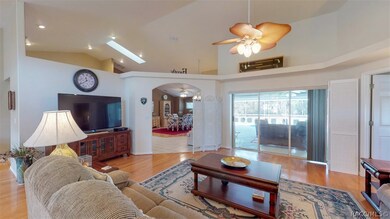
1030 N Man o War Dr Inverness, FL 34453
Estimated Value: $457,032 - $516,000
Highlights
- Heated In Ground Pool
- Sitting Area In Primary Bedroom
- Contemporary Architecture
- Primary Bedroom Suite
- 1.07 Acre Lot
- Vaulted Ceiling
About This Home
As of July 2019HONEY! STOP THE CAR! This Impeccably Maintained 3BR/3BA/3 Car Garage Pool Home on an acre in Desirable Clearview Estates is a MUST SEE! Self Clean & Heated Pool has New Pump & Filter and was recently acid washed. Triple Pocket Sliders lead out to the Spacious Lanai w/FULL Cabana Bath, Electric Shade Screen and Wet Bar w/Mini Fridge is Perfect for Entertaining. Gorgeous Granite Kitchen features new SS Oven, Overhead Microwave & Disposal. Hardwood Floors, Designer Window Treatments, Newer Exterior Paint & A/C (both 2014), Automatic Irrigation System...AND SO MUCH MORE! 3D VIRTUAL INTERACTIVE TOUR: https://rem.ax/2FeDyyY
Last Agent to Sell the Property
Tropic Shores Realty License #326965 Listed on: 03/15/2019

Home Details
Home Type
- Single Family
Est. Annual Taxes
- $2,101
Year Built
- Built in 2000
Lot Details
- 1.07 Acre Lot
- Property fronts a county road
- Landscaped
- Level Lot
- Sprinkler System
- Property is zoned PDR
HOA Fees
- $11 Monthly HOA Fees
Parking
- 3 Car Attached Garage
- Garage Door Opener
- Driveway
Home Design
- Contemporary Architecture
- Block Foundation
- Slab Foundation
- Shingle Roof
- Ridge Vents on the Roof
- Asphalt Roof
- Stucco
Interior Spaces
- 2,423 Sq Ft Home
- 1-Story Property
- Bar Fridge
- Vaulted Ceiling
- Skylights
- Single Hung Windows
- Blinds
- Sliding Doors
- Pull Down Stairs to Attic
Kitchen
- Eat-In Kitchen
- Breakfast Bar
- Oven
- Range
- Built-In Microwave
- Dishwasher
- Stone Countertops
- Disposal
Flooring
- Carpet
- Ceramic Tile
Bedrooms and Bathrooms
- 3 Bedrooms
- Sitting Area In Primary Bedroom
- Primary Bedroom Suite
- Split Bedroom Floorplan
- Walk-In Closet
- 3 Full Bathrooms
- Bathtub with Shower
- Garden Bath
- Separate Shower
Laundry
- Laundry in unit
- Dryer
- Washer
- Laundry Tub
Home Security
- Home Security System
- Fire and Smoke Detector
Pool
- Heated In Ground Pool
- Screen Enclosure
- Pool Equipment or Cover
Outdoor Features
- Rain Gutters
Schools
- Hernando Elementary School
- Inverness Middle School
- Citrus High School
Utilities
- Central Air
- Heat Pump System
- Septic Tank
- High Speed Internet
Community Details
- Association fees include legal/accounting
- Citrus Hills Association
- Citrus Hills Clearview Estates Subdivision
Ownership History
Purchase Details
Home Financials for this Owner
Home Financials are based on the most recent Mortgage that was taken out on this home.Purchase Details
Purchase Details
Home Financials for this Owner
Home Financials are based on the most recent Mortgage that was taken out on this home.Purchase Details
Similar Homes in Inverness, FL
Home Values in the Area
Average Home Value in this Area
Purchase History
| Date | Buyer | Sale Price | Title Company |
|---|---|---|---|
| Perkins Jeffrey William | $290,000 | A 1 Title Of Nature Coast | |
| Campbell Andrew | $300,000 | Citrus Land Title Llc | |
| Allen Edward G | $218,000 | Title Offices Llc | |
| Campbell Mary Anne | $43,000 | -- |
Mortgage History
| Date | Status | Borrower | Loan Amount |
|---|---|---|---|
| Open | Perkins Jeffrey William | $165,000 | |
| Previous Owner | Allen Edward G | $153,000 | |
| Previous Owner | Allen Edward G | $110,000 |
Property History
| Date | Event | Price | Change | Sq Ft Price |
|---|---|---|---|---|
| 07/29/2019 07/29/19 | Sold | $290,000 | -3.0% | $120 / Sq Ft |
| 06/29/2019 06/29/19 | Pending | -- | -- | -- |
| 03/14/2019 03/14/19 | For Sale | $299,000 | -- | $123 / Sq Ft |
Tax History Compared to Growth
Tax History
| Year | Tax Paid | Tax Assessment Tax Assessment Total Assessment is a certain percentage of the fair market value that is determined by local assessors to be the total taxable value of land and additions on the property. | Land | Improvement |
|---|---|---|---|---|
| 2024 | $6,031 | $393,239 | $35,000 | $358,239 |
| 2023 | $6,031 | $397,929 | $33,800 | $364,129 |
| 2022 | $5,241 | $349,039 | $28,300 | $320,739 |
| 2021 | $3,186 | $248,734 | $0 | $0 |
| 2020 | $3,091 | $245,300 | $15,300 | $230,000 |
| 2019 | $2,127 | $223,438 | $15,300 | $208,138 |
| 2018 | $2,101 | $198,292 | $12,750 | $185,542 |
| 2017 | $2,094 | $170,485 | $11,480 | $159,005 |
| 2016 | $2,120 | $166,978 | $14,000 | $152,978 |
| 2015 | $2,151 | $165,817 | $20,610 | $145,207 |
| 2014 | $2,198 | $164,501 | $21,238 | $143,263 |
Agents Affiliated with this Home
-
Rod Kenner

Seller's Agent in 2019
Rod Kenner
Tropic Shores Realty
(352) 527-7842
6 in this area
66 Total Sales
Map
Source: REALTORS® Association of Citrus County
MLS Number: 781448
APN: 19E-18S-33-0040-00120-0030
- 500 N Cherry Pop Dr
- 402 N Cherry Pop Dr
- 706 E Liberty St
- 758 N Cherry Pop Dr
- 1332 N Cherry Pop Dr
- 1323 N Annapolis Ave
- 702 N Man o War Dr
- 62 N Hambletonian Dr
- 829 N Hambletonian Dr
- 668 N Cherry Pop Dr
- 1495 N Man o War Dr
- 1492 E Monopoly Loop
- 620 N Spend A Buck Dr
- 147 N Spend A Buck Dr
- 558 N Hambletonian Dr
- 375 E Liberty St
- 1302 E Hartford St
- 791 E Hartford St Unit 1B
- 1235 E Hartford St
- 1473 E Saint Charles Place
- 1030 N Man o War Dr
- 1056 N Man o War Dr
- 930 E Liberty St
- 968 N Man o War Dr
- 898 E Liberty St
- 1031 N Man o War Dr
- 1009 N Man o War Dr
- 1077 N Man o War Dr
- 975 N Man o War Dr
- 1085 N Man o War Dr
- 936 N Man o War Dr
- 903 N Kensington Ave
- 989 E Liberty St
- 904 N Man o War Dr
- 869 N Kensington Ave
- 1060 N Cherry Pop Dr
- 978 N Cherry Pop Dr
- 901 N Man o War Dr
- 845 E Liberty St





