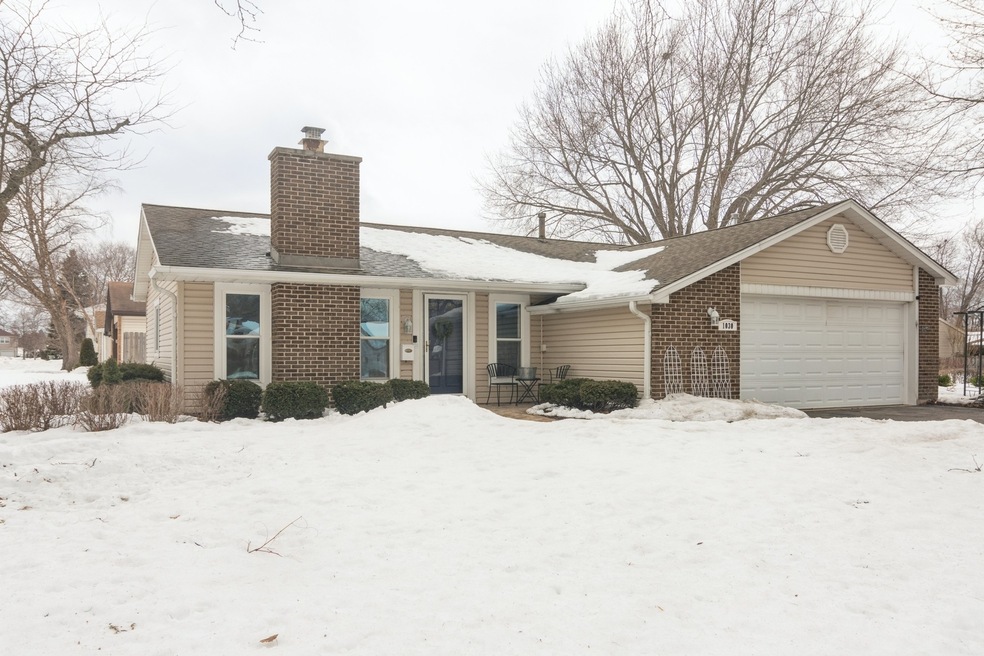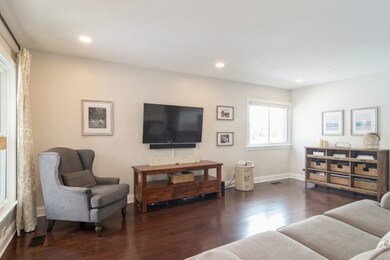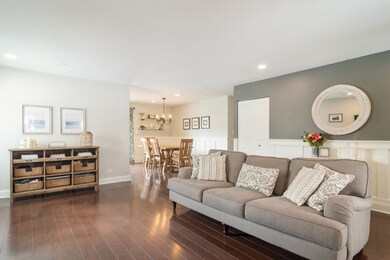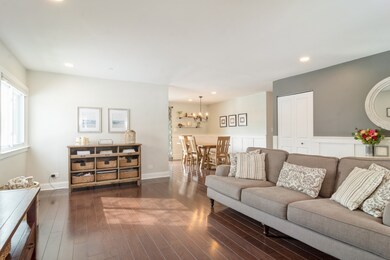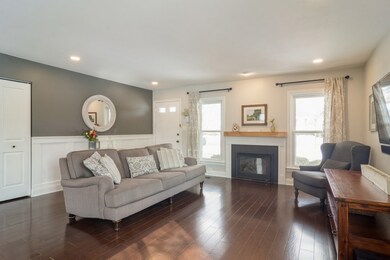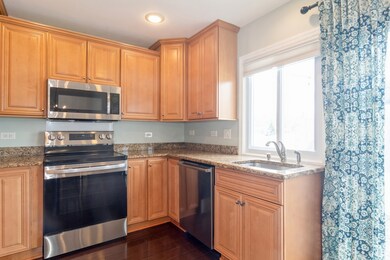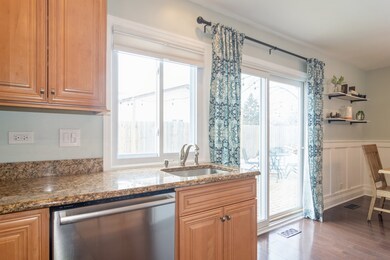
1030 N Timberlea Dr Palatine, IL 60067
Pepper Tree NeighborhoodEstimated Value: $395,000 - $405,000
Highlights
- Ranch Style House
- Wood Flooring
- Attached Garage
- Palatine High School Rated A
- Corner Lot
- Breakfast Bar
About This Home
As of March 2021Sold while in PLN Freshly updated ranch in move in condition on large sunny lot in great neighborhood. Enjoy the open and efficient floorplan, well-planned living space and relaxing yard. The foyer opens to a large family room with gas fireplace, freshly painted walls and new hardwood flooring. The kitchen has all new appliances, large eat-in dining area, and showcases the sliding door to the fabulous patio and lush yard. There's a private ensuite master, two other bedrooms and a second full bath, meaning easy living on one floor. The oversized two car garage is heated, has great storage and a functional workshop area too. Enjoy the yard and peaceful patio, or walk to the four parks, public pool and nearby Hamilton Reservoir for extra open space. Owner has impeccably maintined and updated this home with new light fixtures, paint, smart home features for energy efficiency, new flooring, doors, trim, appliances, and more. This is a rare find, and ideal for all those seeking main floor, easy access, living in a fabulous community.
Home Details
Home Type
- Single Family
Est. Annual Taxes
- $6,829
Year Built | Renovated
- 1972 | 2002
Lot Details
- 10,019
Parking
- Attached Garage
- Garage Transmitter
- Garage Door Opener
- Driveway
- Parking Included in Price
- Garage Is Owned
Home Design
- Ranch Style House
- Brick Exterior Construction
- Asphalt Shingled Roof
- Aluminum Siding
Interior Spaces
- Primary Bathroom is a Full Bathroom
- Dining Area
- Wood Flooring
- Storm Screens
Kitchen
- Breakfast Bar
- Oven or Range
- Microwave
- Dishwasher
- Disposal
Laundry
- Laundry on main level
- Dryer
- Washer
Utilities
- Forced Air Heating and Cooling System
- Heating System Uses Gas
- Lake Michigan Water
Additional Features
- Brick Porch or Patio
- Corner Lot
Listing and Financial Details
- Senior Tax Exemptions
- Homeowner Tax Exemptions
Ownership History
Purchase Details
Home Financials for this Owner
Home Financials are based on the most recent Mortgage that was taken out on this home.Purchase Details
Purchase Details
Home Financials for this Owner
Home Financials are based on the most recent Mortgage that was taken out on this home.Purchase Details
Purchase Details
Home Financials for this Owner
Home Financials are based on the most recent Mortgage that was taken out on this home.Similar Homes in Palatine, IL
Home Values in the Area
Average Home Value in this Area
Purchase History
| Date | Buyer | Sale Price | Title Company |
|---|---|---|---|
| Sheehan John | $310,000 | Chicago Title | |
| Fenezel Kurt Thomas | -- | None Available | |
| Fenzel Kurt | $269,000 | Baird & Warner Title Service | |
| Lois A Lawson Revocable Trust | -- | None Available | |
| Lawson Lois A | $152,000 | Attorneys Title Guaranty Fun |
Mortgage History
| Date | Status | Borrower | Loan Amount |
|---|---|---|---|
| Open | Sheehan John | $64,000 | |
| Open | Sheehan John | $285,000 | |
| Previous Owner | Fenzel Elizabeth Kimberly Bondy | $247,500 | |
| Previous Owner | Fenzel Kurt | $260,930 | |
| Previous Owner | Lawson Lois A | $185,300 | |
| Previous Owner | Lawson Lois A | $194,500 | |
| Previous Owner | Lawson Lois A | $143,400 | |
| Previous Owner | Lawson Lois A | $150,000 | |
| Previous Owner | Lawson Lois A | $30,000 | |
| Previous Owner | Lawson Lois A | $30,000 | |
| Previous Owner | Lawson Lois A | $132,265 | |
| Previous Owner | Lawson Lois A | $134,400 | |
| Previous Owner | Lawson Lois A | $136,800 |
Property History
| Date | Event | Price | Change | Sq Ft Price |
|---|---|---|---|---|
| 03/26/2021 03/26/21 | Pending | -- | -- | -- |
| 03/26/2021 03/26/21 | For Sale | $310,000 | 0.0% | $265 / Sq Ft |
| 03/24/2021 03/24/21 | Sold | $310,000 | +15.2% | $265 / Sq Ft |
| 07/22/2016 07/22/16 | Sold | $269,000 | -6.9% | $230 / Sq Ft |
| 06/17/2016 06/17/16 | Pending | -- | -- | -- |
| 06/09/2016 06/09/16 | Price Changed | $289,000 | -3.3% | $247 / Sq Ft |
| 05/29/2016 05/29/16 | Price Changed | $299,000 | -3.5% | $256 / Sq Ft |
| 05/22/2016 05/22/16 | For Sale | $310,000 | -- | $265 / Sq Ft |
Tax History Compared to Growth
Tax History
| Year | Tax Paid | Tax Assessment Tax Assessment Total Assessment is a certain percentage of the fair market value that is determined by local assessors to be the total taxable value of land and additions on the property. | Land | Improvement |
|---|---|---|---|---|
| 2024 | $6,829 | $28,029 | $8,279 | $19,750 |
| 2023 | $6,829 | $28,029 | $8,279 | $19,750 |
| 2022 | $6,829 | $30,000 | $8,279 | $21,721 |
| 2021 | $5,473 | $22,846 | $5,174 | $17,672 |
| 2020 | $6,316 | $22,846 | $5,174 | $17,672 |
| 2019 | $6,994 | $27,817 | $5,174 | $22,643 |
| 2018 | $6,175 | $23,307 | $4,657 | $18,650 |
| 2017 | $6,077 | $23,307 | $4,657 | $18,650 |
| 2016 | $6,779 | $26,404 | $4,657 | $21,747 |
| 2015 | $6,100 | $19,852 | $4,139 | $15,713 |
| 2014 | $5,374 | $22,110 | $4,139 | $17,971 |
| 2013 | $5,206 | $22,110 | $4,139 | $17,971 |
Agents Affiliated with this Home
-
Heidi Seagren

Seller's Agent in 2021
Heidi Seagren
Compass
(847) 306-0600
2 in this area
166 Total Sales
-
Trevor James

Seller Co-Listing Agent in 2021
Trevor James
Dream Town Real Estate
(847) 770-3028
2 in this area
48 Total Sales
-
Sallie Kohanzo

Buyer's Agent in 2021
Sallie Kohanzo
Compass
(847) 385-8537
1 in this area
60 Total Sales
-
K
Seller's Agent in 2016
Karen Cantalupo
Baird & Warner
-

Buyer's Agent in 2016
Glenn Brezka
Aria Properties, LLC
(847) 791-4536
Map
Source: Midwest Real Estate Data (MRED)
MLS Number: MRD11039471
APN: 02-11-311-020-0000
- 1139 N Thackeray Dr
- 153 E Timberlane Dr
- 905 N Crestview Dr
- 111 E Garden Ave
- 403 E Amherst St
- 924 N Topanga Dr
- 961 N Arrowhead Dr
- 1536 N Elm St
- 294 E Rimini Ct Unit 294
- 1 Renaissance Place Unit 805
- 1 Renaissance Place Unit 1121
- 1 Renaissance Place Unit 1PH
- 1 Renaissance Place Unit 1013
- 1 Renaissance Place Unit 1115
- 1 Renaissance Place Unit 604
- 1 Renaissance Place Unit 1017
- 1 Renaissance Place Unit 414
- 129 W Brandon Ct Unit D33
- 183 W Brandon Ct Unit C
- 1479 N Denton Ave
- 1030 N Timberlea Dr
- 70 E Heatherlea Dr
- 1034 N Timberlea Dr
- 71 E Cunningham Dr
- 1027 N Timberlea Dr
- 58 E Heatherlea Dr
- 67 E Heatherlea Dr
- 1031 N Timberlea Dr
- 59 E Cunningham Dr Unit 4
- 63 E Heatherlea Dr
- 110 E Heatherlea Dr
- 119 E Heatherlea Dr
- 44 E Heatherlea Dr
- 1020 N Timberlea Dr
- 115 E Cunningham Dr
- 45 E Cunningham Dr
- 1019 N Timberlea Dr
- 126 E Heatherlea Dr
- 45 E Heatherlea Dr
- 36 E Heatherlea Dr
