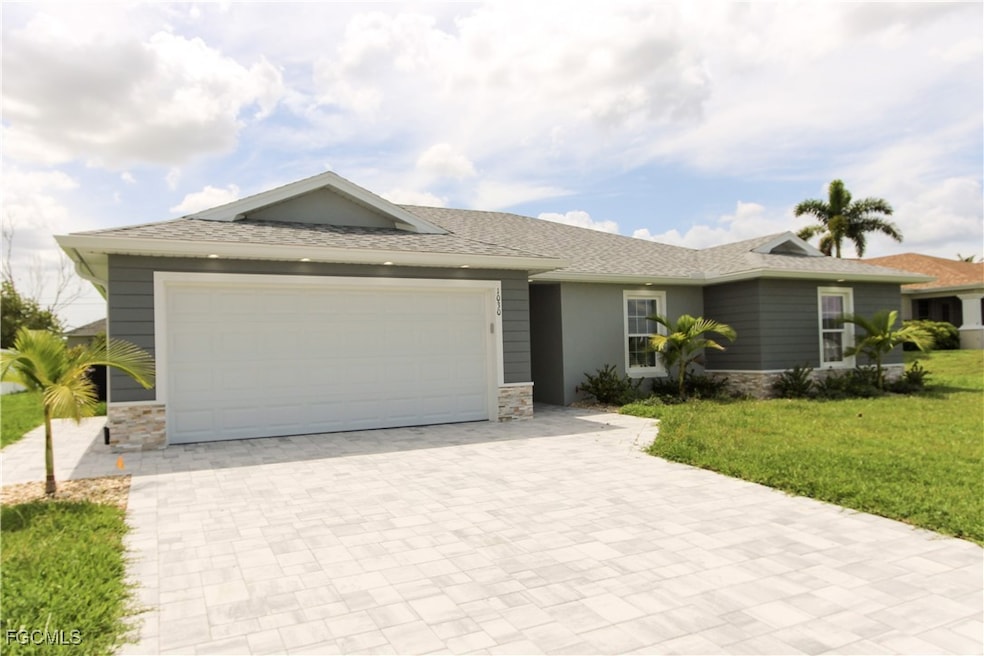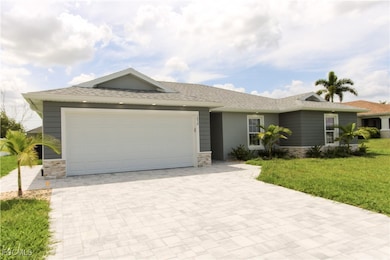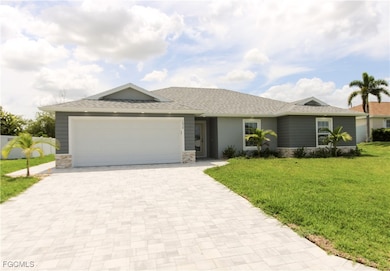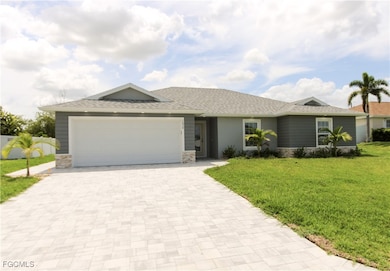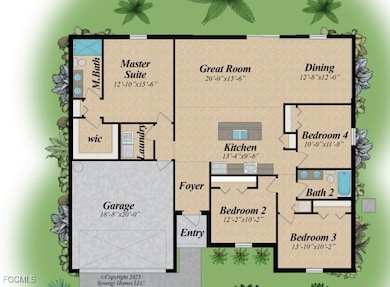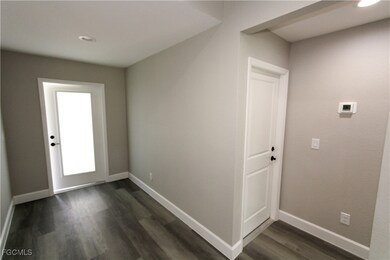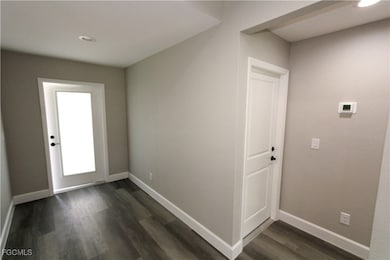
1030 NE 13th Place Cape Coral, FL 33909
Diplomat NeighborhoodEstimated payment $2,225/month
Highlights
- New Construction
- Vaulted Ceiling
- No HOA
- Cape Elementary School Rated A-
- Great Room
- Screened Porch
About This Home
Limited-Time Builder Incentives!
Receive up to $10,000 toward closing costs with a full-price offer using the builder’s preferred lender (terms apply).
Built by Synergy Homes, this brand-new Biltmore W/C model in Cape Coral combines modern style, smart functionality, and long-lasting construction. Featuring 4 bedrooms, 2 bathrooms, and a thoughtfully designed open floor plan for comfort and convenience. This home is connected to city water and sewer and sits in an X flood zone—meaning no required flood insurance for mortgage buyers.
The home is built to withstand Southwest Florida conditions with a monolithic, steel-reinforced 2500-psi concrete foundation, 30-year architectural shingles, and exterior wall insulation. It's a home built to last—engineered with both safety and energy efficiency in mind.
Step inside to enjoy light-filled living spaces, contemporary finishes, and durable upgrades like epoxy-coated garage and lanai floors. The primary suite includes a walk-in closet and a spa-like bath with dual sinks and a dual-head shower, creating a luxurious and practical retreat. The kitchen comes fully equipped with stainless-steel appliances—including a refrigerator, dishwasher, microwave, and range—so you can move right in.
Enjoy Florida living on your spacious 10x16 under-truss lanai, with room to add a pool and create your perfect backyard escape. The home also includes a full Builder’s 2-10 warranty for added peace of mind.
Conveniently located near shopping and dining, this home delivers exceptional value in a growing area at a competitive price.
Act now—homes with this combination of incentives, quality construction, and location don’t last! Call today to schedule your private showing and make this incredible home yours.
Listing Agent
Steelbridge Realty LLC Brokerage Phone: 239-694-3300 License #258016872 Listed on: 07/21/2025
Home Details
Home Type
- Single Family
Est. Annual Taxes
- $1,838
Year Built
- Built in 2024 | New Construction
Lot Details
- 10,019 Sq Ft Lot
- Lot Dimensions are 80 x 125 x 80 x 125
- East Facing Home
- Rectangular Lot
- Property is zoned R1-D
Parking
- 2 Car Attached Garage
- Garage Door Opener
Home Design
- Shingle Roof
- Stucco
Interior Spaces
- 1,809 Sq Ft Home
- 1-Story Property
- Vaulted Ceiling
- Ceiling Fan
- Shutters
- Double Hung Windows
- Great Room
- Open Floorplan
- Screened Porch
- Laminate Flooring
- Fire and Smoke Detector
Kitchen
- Breakfast Bar
- Walk-In Pantry
- Range
- Microwave
- Freezer
- Dishwasher
- Kitchen Island
Bedrooms and Bathrooms
- 4 Bedrooms
- Split Bedroom Floorplan
- Walk-In Closet
- 2 Full Bathrooms
- Dual Sinks
- Shower Only
- Separate Shower
Outdoor Features
- Screened Patio
Schools
- School Choice Elementary And Middle School
- School Choice High School
Utilities
- Central Heating and Cooling System
- Cable TV Available
Community Details
- No Home Owners Association
- Cape Coral Subdivision
Listing and Financial Details
- Legal Lot and Block 34 / 2038
- Assessor Parcel Number 06-44-24-C3-02038.0340
Map
Home Values in the Area
Average Home Value in this Area
Tax History
| Year | Tax Paid | Tax Assessment Tax Assessment Total Assessment is a certain percentage of the fair market value that is determined by local assessors to be the total taxable value of land and additions on the property. | Land | Improvement |
|---|---|---|---|---|
| 2024 | $3,095 | $31,761 | -- | -- |
| 2023 | $3,095 | $28,874 | $0 | $0 |
| 2022 | $3,053 | $10,600 | $10,600 | $0 |
| 2021 | $2,755 | $10,600 | $10,600 | $0 |
| 2020 | $2,953 | $8,000 | $8,000 | $0 |
| 2019 | $3,012 | $13,000 | $13,000 | $0 |
| 2018 | $2,985 | $11,000 | $11,000 | $0 |
| 2017 | $479 | $10,821 | $10,821 | $0 |
| 2016 | $366 | $7,000 | $7,000 | $0 |
| 2015 | $334 | $6,500 | $6,500 | $0 |
| 2014 | $274 | $5,922 | $5,922 | $0 |
| 2013 | -- | $4,600 | $4,600 | $0 |
Property History
| Date | Event | Price | Change | Sq Ft Price |
|---|---|---|---|---|
| 07/21/2025 07/21/25 | For Sale | $374,000 | -2.9% | $207 / Sq Ft |
| 04/21/2025 04/21/25 | Pending | -- | -- | -- |
| 04/18/2025 04/18/25 | Off Market | $384,999 | -- | -- |
| 04/14/2025 04/14/25 | For Sale | $384,999 | 0.0% | $213 / Sq Ft |
| 03/18/2025 03/18/25 | Off Market | $384,999 | -- | -- |
| 02/07/2025 02/07/25 | Price Changed | $384,999 | -3.8% | $213 / Sq Ft |
| 12/16/2024 12/16/24 | Price Changed | $399,999 | +8.1% | $221 / Sq Ft |
| 10/18/2024 10/18/24 | For Sale | $369,999 | +4674.2% | $205 / Sq Ft |
| 07/29/2016 07/29/16 | Sold | $7,750 | -22.5% | -- |
| 06/29/2016 06/29/16 | Pending | -- | -- | -- |
| 04/28/2016 04/28/16 | For Sale | $10,000 | -- | -- |
Purchase History
| Date | Type | Sale Price | Title Company |
|---|---|---|---|
| Warranty Deed | $80,000 | Synergy Title | |
| Warranty Deed | $784,000 | Attorney | |
| Warranty Deed | $48,000 | Attorney | |
| Warranty Deed | $230,000 | None Available | |
| Warranty Deed | $7,750 | None Available | |
| Warranty Deed | $5,900 | None Available |
Similar Homes in Cape Coral, FL
Source: Florida Gulf Coast Multiple Listing Service
MLS Number: 2025000706
APN: 06-44-24-C3-02038.0340
- 916 NE 11th St
- 1025 NE 13th Place
- 1212 NE 12th St
- 927 NE 13th Place
- 921 NE 13th Ave
- 1123 NE 10th St
- 1217 NE 13th Place
- 1214 NE 14th Ave
- 1121 NE 12th St
- 1208 NE 9th Terrace
- 1214 NE 14th Place
- 1040 NE 11th Ave
- 1106 NE 11th Ave
- 1101 NE 10th Place
- 1226 NE 14th Ave
- 1229 NE 13th Place Unit 40
- 1229 NE 13th Place
- 1222 NE 14th Place
- 1303 NE 13th Place Unit 38
- 1501 NE 9th Terrace
- 1039 NE 13th Ave
- 1409 NE 10th Terrace
- 918 NE 13th Place
- 1202 NE 14th Place
- 327 NE 9th Terrace
- 1118 NE 9th Terrace
- 1225 NE 12th Ave
- 1415 NE 8th Terrace
- 1301 NE 12th Place
- 1313 NE 12th Place
- 1501 NE 13th St
- 1003 NE 11th Terrace
- 1329 NE 13th Ave
- 925 NE 11th Terrace
- 903 NE 11th St
- 903 NE 11th St Unit 29
- 829 NE 10th Ln
- 904 NE 9th Terrace
- 830 NE 9th Terrace
- 1320 NE 17th Ave
