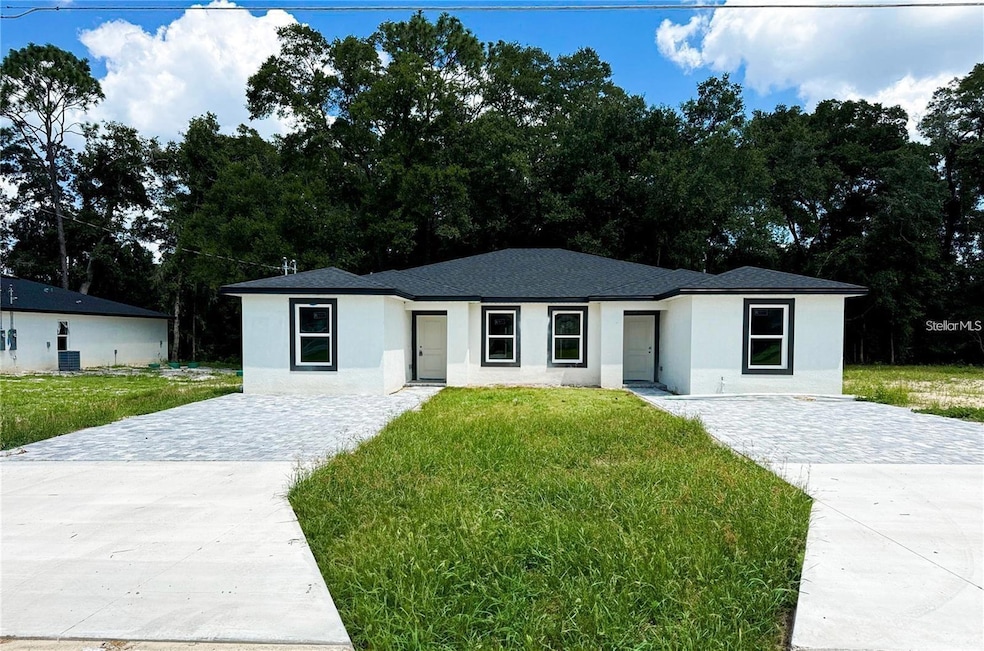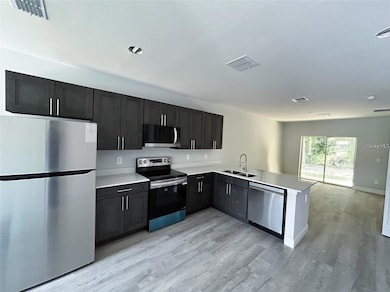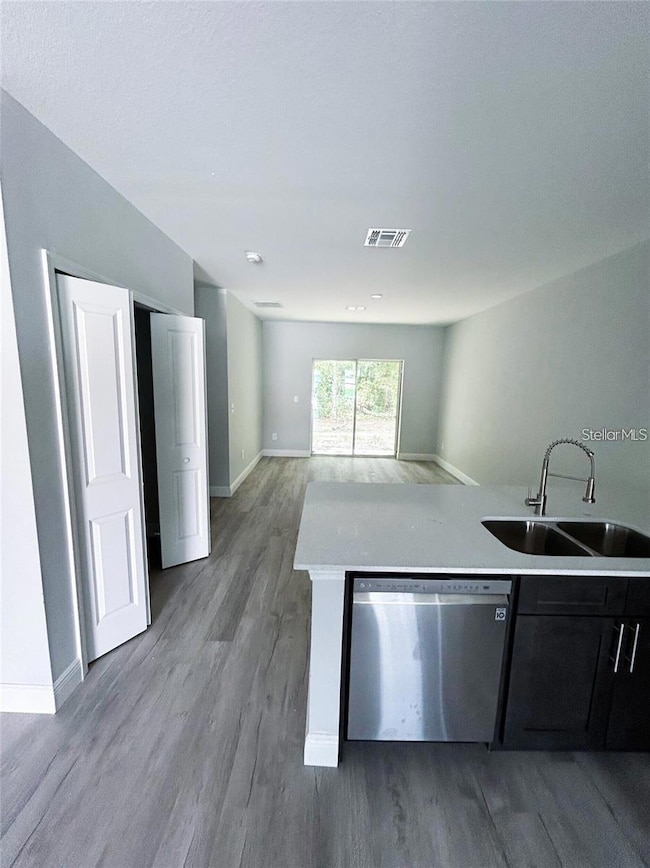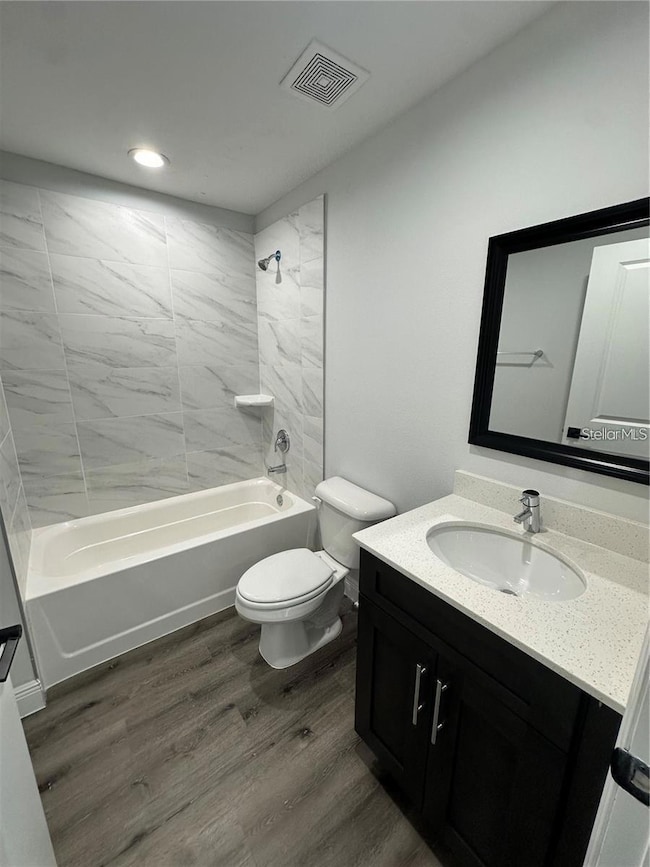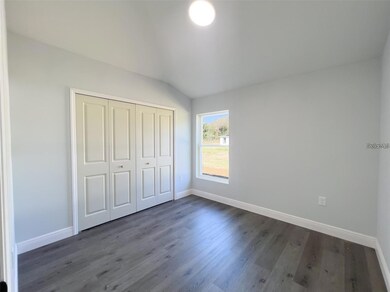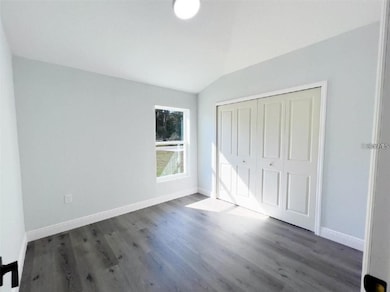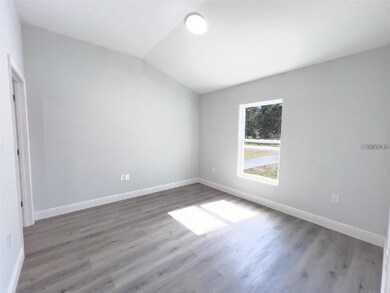1030 NW 10th St Unit 1030 Ocala, FL 34475
Northwest Ocala NeighborhoodHighlights
- New Construction
- No HOA
- Central Heating and Cooling System
- Vanguard High School Rated A-
- Laundry closet
- Combination Dining and Living Room
About This Home
AMAZING DUPLEX ..New Construction , 3 Bedrooms and 2 Bathrooms for unit! This property features an open floor plan with luxury vinyl plank flooring throughout. The gourmet kitchen features stainless steel appliances including granite countertops, kitchen cabinets, a fully tiled shower and tub surrounds.
Last Listed By
ADAN INVESTMENTS REAL ESTATE GROUP, PLLC License #3188653 Listed on: 05/28/2025
Townhouse Details
Home Type
- Townhome
Year Built
- Built in 2025 | New Construction
Lot Details
- Lot Dimensions are 100x129
Home Design
- Half Duplex
Interior Spaces
- 1,162 Sq Ft Home
- Combination Dining and Living Room
- Laminate Flooring
- Laundry closet
Kitchen
- Range
- Microwave
- Dishwasher
Bedrooms and Bathrooms
- 3 Bedrooms
- 2 Full Bathrooms
Utilities
- Central Heating and Cooling System
- Thermostat
Listing and Financial Details
- Residential Lease
- Property Available on 6/1/25
- $75 Application Fee
- Assessor Parcel Number 2164-001-001
Community Details
Overview
- No Home Owners Association
- Ridge Mdws Subdivision
Pet Policy
- Pets Allowed
- $299 Pet Fee
Map
Source: Stellar MLS
MLS Number: S5127853
- 1118 NW 11th Ave
- 780 NW 10th St
- 0 NW 12th Ave Unit MFROM697162
- 719 NW 8th St
- 801 NW 16th Ct
- 918 NW 17th Ave
- 1650 NW 7th St
- 414 NW 9th Ave
- 00 NW 6th Ave
- 1622 NW 16th St Unit 1624
- 307 NW 10th Ave Unit 309
- 1913 NW 12th St
- 1921 NW 12th St
- 205 NW 11th Ave
- 1522 NW 18th Ct
- 1705 NW 17th Ave
- 1705 NW 18th Ave
- 448 NW 18th Ave
- 714 NW 2nd St
- 2105 NW 10th (Us Hwy 27) St
