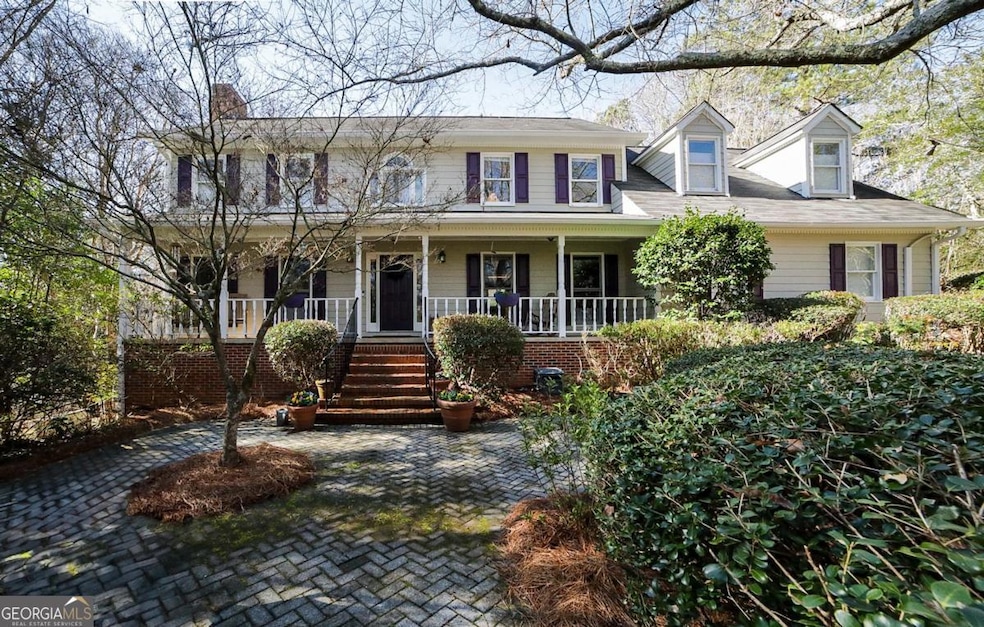Natural serenity and a peaceful cul-de-sac setting with sparkling views of Calls Creek is the epitome of this coveted Hickory Hills home. Boasting convenience to Downtown Watkinsville, the new UGA Vet School and everything East Athens has to offer, the desirable location is just the beginning to what this classic foursquare has to offer. Set back amongst mature landscaping and aged shade trees sets the stage for this move-in ready home. Paver walkways leading to a front patio under a natural canopy and charming rocking-chair front porch spanning the home is just the beginning of the amenities that await. Received by the inviting foyer, the sunlit plan unfolds with gleaming hardwood floors, neutral paint palette for easy decorating, custom-focus lighting, double paned windows with custom shades, trim/moldings package and superior storage options throughout. Presenting a classic formal design, flanking the left side of the home is an oversized great room appointed with central fireplace and picture windows providing tranquil views of the local wildlife. The great room boasts plenty of space to host a banquet-sized table, while still maintaining a comfortable living area. If you prefer a more intimate experience, the formal dining room is situated just off the foyer providing direct access to the kitchen. A chef's kiss, the gourmet kitchen features expansive granite countertops extending to a serving bar and desk area keeping your busy life organized, boasts an abundance of custom stained cabinets - including floor-to-ceiling cabinetry offering max storage options, and an appliance package complete with a gas stove for precision cooking. The kitchen extends to the sunroom-styled breakfast room and laundry/mudroom. Looking to unwind for the day? Ascend the stairs to find 3 cozy bedrooms accompanied by 2 full baths. Each bedroom offers plush carpet flooring, ceiling fan light fixtures, spacious closets and double-paned windows allowing natural light to highlight the room. Standing out from the rest, the owners suite is a true private retreat boasting unique attributes not typically found in a primary bedroom. Notable features begin with the lofty tray ceilings, space for king-sized furniture, spacious closet, secondary closet option or office space, and ensuite full bath complete with Whirlpool tub. BUT WAIT - this unconventional suite posses a hidden gem through the bathroom presenting a ton of multi-use options. This spacious bonus room is designed with vaulted ceilings, a sink area with counter space, ceiling fan light fixtures, and overall creates the perfect canvas for a nursery, home office, hobby space or a massive closet of your dreams! The choice is up to you. Providing even more room to expand, the daylight terrace level hosts an oversized rec. room, and the ideal guest suite complete with a private full bath. Rest at ease with the low-maintenance, water-proof composite deck providing the perfect spot to dine al-fresco. The deck also leads to a fenced yard allowing your pups a secure place to roam. This gracious 1 acre lot expands to an oversized rear yard, buffered by trees for added privacy, while the babbling creek borders the left side adding the cherry on top. Southern elegance, move-in ready condition, privacy and a sought-after location what more could you be looking for?!

