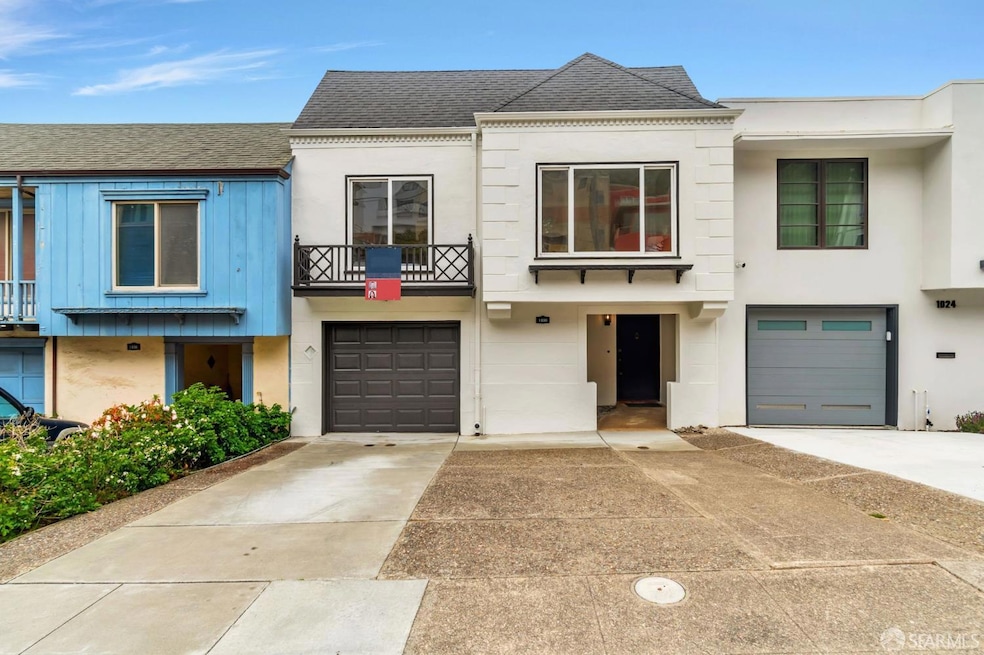
1030 Pacheco St San Francisco, CA 94116
Golden Gate Heights NeighborhoodHighlights
- Ocean View
- Rooftop Deck
- English Architecture
- Clarendon Alternative Elementary School Rated A
- Maid or Guest Quarters
- 3-minute walk to Golden Gate Heights Park
About This Home
As of July 2025First time on the market in decades! This prestigious Golden Gate Heights home showcases stunning panoramic ocean & neighborhood views from its desirable reverse floor plan layout. Ideally situated near 14th & Quintara, 19th Ave public transit, Golden Gate Heights Park, Grandview Park, and the iconic 16th Ave Tile Steps. The top level features two spacious front-facing bedrooms side by side, a full bath with separate shower & tub, and an updated kitchen. At the rear, a sunlit living room seamlessly flows into a separate dining room offer sweeping views of the Pacific Ocean - perfect for everyday living and entertaining. An interior staircase leads to a lower-level guest quarter or primary suite with full bath and direct access to a large ocean-view deck. The ground floor also includes a two-car tandem garage with generous storage space and potential for future expansion. Enjoy a beautifully manicured backyard, ideal for outdoor gatherings and soaking in the dramatic views. A rare opportunity to own a view property in one of San Francisco's most sought-after neighborhoods!
Home Details
Home Type
- Single Family
Est. Annual Taxes
- $2,456
Year Built
- Built in 1947
Lot Details
- 3,872 Sq Ft Lot
- Back Yard Fenced
Parking
- 2 Car Attached Garage
- 1 Open Parking Space
- Front Facing Garage
- Tandem Garage
- Garage Door Opener
Property Views
- Ocean
- Panoramic
Home Design
- English Architecture
Interior Spaces
- 1,345 Sq Ft Home
- Skylights in Kitchen
- Living Room with Fireplace
- Formal Dining Room
Kitchen
- Electric Cooktop
- Range Hood
Flooring
- Wood
- Tile
Bedrooms and Bathrooms
- Main Floor Bedroom
- Walk-In Closet
- Maid or Guest Quarters
- 2 Full Bathrooms
- Bathtub with Shower
- Low Flow Shower
Laundry
- Laundry in Garage
- Dryer
- Washer
- Sink Near Laundry
Home Security
- Carbon Monoxide Detectors
- Fire and Smoke Detector
Outdoor Features
- Balcony
- Rooftop Deck
Utilities
- Central Heating
Listing and Financial Details
- Assessor Parcel Number 2120A006
Ownership History
Purchase Details
Home Financials for this Owner
Home Financials are based on the most recent Mortgage that was taken out on this home.Similar Homes in San Francisco, CA
Home Values in the Area
Average Home Value in this Area
Purchase History
| Date | Type | Sale Price | Title Company |
|---|---|---|---|
| Grant Deed | -- | Wfg National Title Insurance C |
Mortgage History
| Date | Status | Loan Amount | Loan Type |
|---|---|---|---|
| Open | $1,264,000 | New Conventional | |
| Previous Owner | $150,000 | Credit Line Revolving | |
| Previous Owner | $75,000 | Credit Line Revolving |
Property History
| Date | Event | Price | Change | Sq Ft Price |
|---|---|---|---|---|
| 07/28/2025 07/28/25 | Sold | $1,580,000 | +32.2% | $1,175 / Sq Ft |
| 06/11/2025 06/11/25 | Pending | -- | -- | -- |
| 05/28/2025 05/28/25 | For Sale | $1,195,000 | -- | $888 / Sq Ft |
Tax History Compared to Growth
Tax History
| Year | Tax Paid | Tax Assessment Tax Assessment Total Assessment is a certain percentage of the fair market value that is determined by local assessors to be the total taxable value of land and additions on the property. | Land | Improvement |
|---|---|---|---|---|
| 2025 | $2,456 | $211,336 | $100,007 | $111,329 |
| 2024 | $2,456 | $207,194 | $98,047 | $109,147 |
| 2023 | $2,421 | $203,132 | $96,125 | $107,007 |
| 2022 | $2,378 | $199,150 | $94,241 | $104,909 |
| 2021 | $2,337 | $195,246 | $92,394 | $102,852 |
| 2020 | $2,343 | $193,245 | $91,447 | $101,798 |
| 2019 | $2,264 | $189,456 | $89,654 | $99,802 |
| 2018 | $2,190 | $185,743 | $87,897 | $97,846 |
| 2017 | $2,164 | $182,102 | $86,174 | $95,928 |
| 2016 | $2,102 | $178,533 | $84,485 | $94,048 |
| 2015 | $2,076 | $175,852 | $83,216 | $92,636 |
| 2014 | $2,021 | $172,408 | $81,586 | $90,822 |
Agents Affiliated with this Home
-
Jason Chan

Seller's Agent in 2025
Jason Chan
BarbCo
(415) 215-1661
11 in this area
262 Total Sales
-
Julie Chan
J
Seller Co-Listing Agent in 2025
Julie Chan
BarbCo
(415) 672-7988
11 in this area
239 Total Sales
-
Nicholas Guzman

Buyer's Agent in 2025
Nicholas Guzman
COMPASS
(415) 608-3639
1 in this area
23 Total Sales
Map
Source: San Francisco Association of REALTORS® MLS
MLS Number: 425044004
APN: 2120A-006
- 1983 15th Ave
- 1885 16th Ave
- 2015 16th Ave
- 18 Cragmont Ave
- 2123 Funston Ave
- 1822 19th Ave Unit 1
- 1822 19th Ave
- 1822 19th Ave Unit 2
- 1532 Pacheco St
- 2 Quintara St
- 2212 15th Ave
- 1810 8th Ave
- 1808 8th Ave Unit 1810
- 1718 20th Ave Unit 1718
- 2201 17th Ave
- 1851 21st Ave
- 1650 19th Ave
- 1635 10th Ave Unit 4
- 1646 19th Ave
- 1910 22nd Ave
