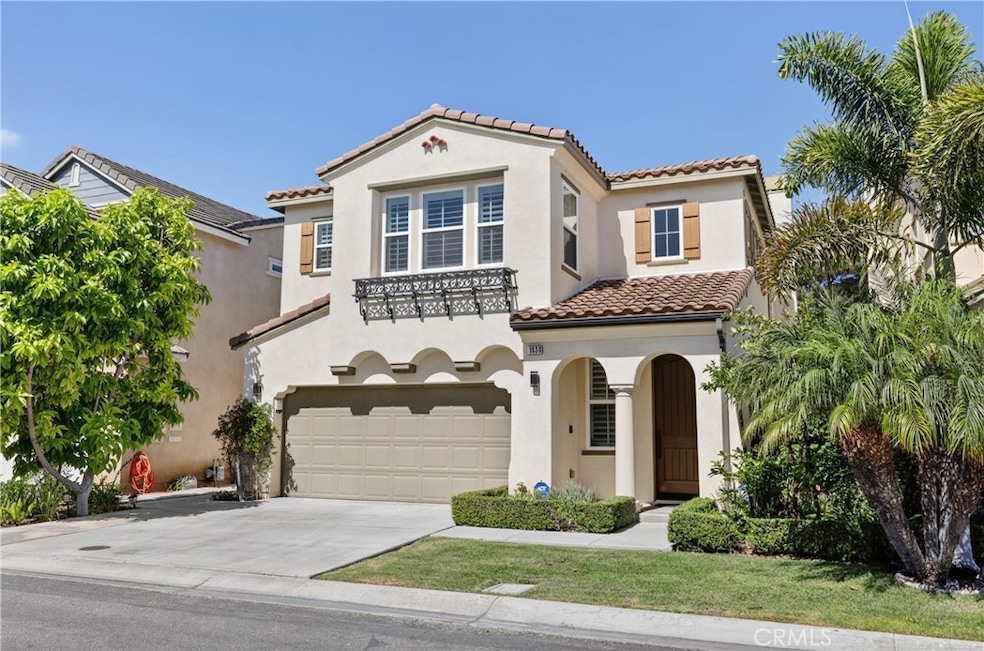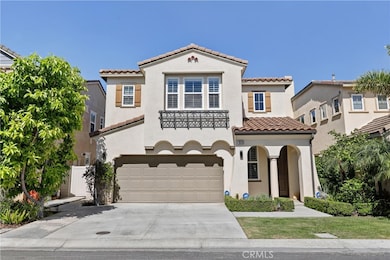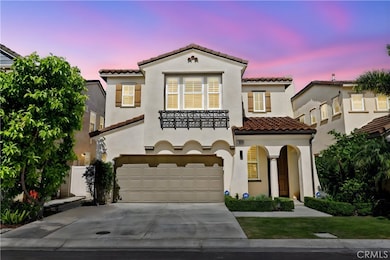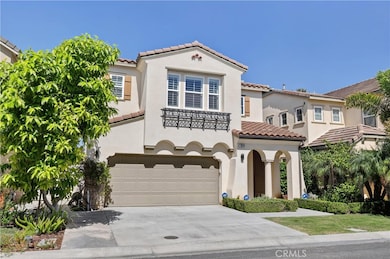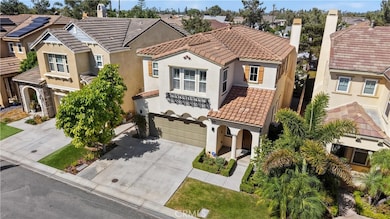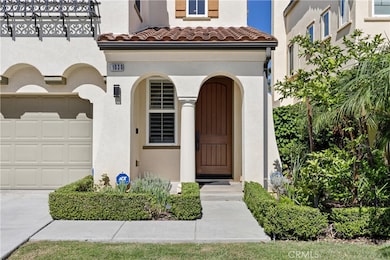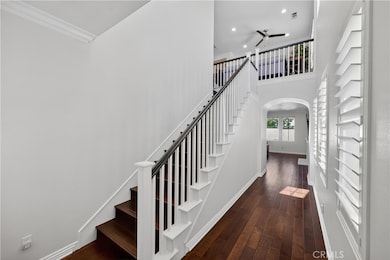1030 Palmetto Way Costa Mesa, CA 92626
Estimated payment $9,001/month
Highlights
- Primary Bedroom Suite
- Wood Flooring
- Walk-In Pantry
- Costa Mesa High School Rated A-
- Granite Countertops
- Double Oven
About This Home
Welcome to 1030 Palmetto Way, a newer build in the desirable community of The Grove in Mesa Del Mar. Built in 2011, this 3 bedroom, 2.5 bathroom home offers 2,242 square feet of living space with wood flooring throughout, recessed lighting, dual pane windows with shutters, and abundant natural light. The kitchen is designed with granite countertops, stainless steel appliances, a six burner gas range, dual ovens, a walk-in pantry, and a large center island that opens to the dining and living areas. Upstairs, a spacious loft offers flexibility for a home office or media room, while the primary suite provides a spa inspired bath and walk-in closet. Two additional bedrooms and bathrooms add comfort for family or guests. Additional features include underground utilities with no overhead powerlines, a finished garage with epoxy floors, a whole house water softener, and a tankless water heater. The low maintenance yard is perfect for relaxing or entertaining, and the community offers low HOA dues in a prime Costa Mesa location. This is a rare opportunity to own a newer home in an interior tract of Mesa Del Mar, close to TeWinkle Park, the OC Fairgrounds, and the Newport Back Bay with its scenic trails. South Coast Plaza, The Camp, and The Lab are minutes away, along with top rated schools. With convenient access to the 405, 55, and 73 freeways, and the beach just a short drive, 1030 Palmetto Way combines comfort, quality, and an unbeatable location.
Listing Agent
Torelli Realty Brokerage Phone: 714-884-6955 License #01956079 Listed on: 10/07/2025
Home Details
Home Type
- Single Family
Est. Annual Taxes
- $11,108
Year Built
- Built in 2011
Lot Details
- 3,481 Sq Ft Lot
- Density is up to 1 Unit/Acre
HOA Fees
- $154 Monthly HOA Fees
Parking
- 2 Car Attached Garage
- Parking Available
- Driveway
Home Design
- Entry on the 1st floor
Interior Spaces
- 2,242 Sq Ft Home
- 2-Story Property
- Recessed Lighting
- Gas Fireplace
- Double Pane Windows
- Living Room with Fireplace
- Laundry Room
Kitchen
- Eat-In Kitchen
- Walk-In Pantry
- Double Oven
- Electric Oven
- Six Burner Stove
- Gas Range
- Range Hood
- Microwave
- Water Line To Refrigerator
- Dishwasher
- Granite Countertops
Flooring
- Wood
- Tile
Bedrooms and Bathrooms
- 3 Bedrooms
- All Upper Level Bedrooms
- Primary Bedroom Suite
- Walk-In Closet
- Bathtub
- Walk-in Shower
Location
- Suburban Location
Schools
- Sonora Elementary School
- Costa Mesa High School
Utilities
- Central Heating and Cooling System
- Underground Utilities
- 220 Volts
- Tankless Water Heater
- Water Purifier
- Water Softener
Community Details
- The Grove At Mesa Del Mar Association, Phone Number (949) 261-8282
Listing and Financial Details
- Tax Lot 8
- Tax Tract Number 16917
- Assessor Parcel Number 14167128
- $1,097 per year additional tax assessments
Map
Home Values in the Area
Average Home Value in this Area
Tax History
| Year | Tax Paid | Tax Assessment Tax Assessment Total Assessment is a certain percentage of the fair market value that is determined by local assessors to be the total taxable value of land and additions on the property. | Land | Improvement |
|---|---|---|---|---|
| 2025 | $11,108 | $970,487 | $532,537 | $437,950 |
| 2024 | $11,108 | $951,458 | $522,095 | $429,363 |
| 2023 | $10,762 | $932,802 | $511,857 | $420,945 |
| 2022 | $10,435 | $914,512 | $501,820 | $412,692 |
| 2021 | $10,146 | $896,581 | $491,981 | $404,600 |
| 2020 | $10,035 | $887,388 | $486,936 | $400,452 |
| 2019 | $9,822 | $869,989 | $477,389 | $392,600 |
| 2018 | $8,544 | $749,947 | $362,612 | $387,335 |
| 2017 | $8,399 | $735,243 | $355,502 | $379,741 |
| 2016 | $8,218 | $720,827 | $348,531 | $372,296 |
| 2015 | $8,140 | $710,000 | $343,296 | $366,704 |
| 2014 | $7,080 | $619,901 | $271,476 | $348,425 |
Property History
| Date | Event | Price | List to Sale | Price per Sq Ft | Prior Sale |
|---|---|---|---|---|---|
| 11/04/2025 11/04/25 | Price Changed | $1,499,999 | -5.7% | $669 / Sq Ft | |
| 10/07/2025 10/07/25 | For Sale | $1,590,000 | +82.8% | $709 / Sq Ft | |
| 07/18/2018 07/18/18 | Sold | $869,989 | 0.0% | $388 / Sq Ft | View Prior Sale |
| 06/14/2018 06/14/18 | Pending | -- | -- | -- | |
| 06/06/2018 06/06/18 | Price Changed | $869,989 | -2.8% | $388 / Sq Ft | |
| 04/28/2018 04/28/18 | For Sale | $895,000 | +26.1% | $399 / Sq Ft | |
| 11/06/2014 11/06/14 | Sold | $710,000 | -3.9% | $328 / Sq Ft | View Prior Sale |
| 10/15/2014 10/15/14 | Price Changed | $739,000 | -1.5% | $341 / Sq Ft | |
| 10/14/2014 10/14/14 | Pending | -- | -- | -- | |
| 08/24/2014 08/24/14 | Price Changed | $750,000 | -3.2% | $346 / Sq Ft | |
| 08/08/2014 08/08/14 | Price Changed | $775,000 | -2.9% | $358 / Sq Ft | |
| 07/15/2014 07/15/14 | For Sale | $798,000 | -- | $369 / Sq Ft |
Purchase History
| Date | Type | Sale Price | Title Company |
|---|---|---|---|
| Grant Deed | -- | None Listed On Document | |
| Grant Deed | $870,000 | Fidelity National Title Oran | |
| Grant Deed | $710,000 | Lawyers Title | |
| Grant Deed | $605,000 | Chicago Title Company |
Mortgage History
| Date | Status | Loan Amount | Loan Type |
|---|---|---|---|
| Previous Owner | $608,992 | New Conventional | |
| Previous Owner | $385,000 | New Conventional | |
| Previous Owner | $402,000 | New Conventional |
Source: California Regional Multiple Listing Service (CRMLS)
MLS Number: PW25230394
APN: 141-671-28
- 1034 El Camino Dr
- 1016 Valencia St
- 2865 Mendoza Dr
- 994 Valencia St
- 2750 San Carlos Ln
- 945 Brilliance Ln
- 3040 Fillmore Way
- 930 Helena Cir
- 3050 Madison Ave
- 1202 Hazel Place
- 810 Baker St Unit 112
- 783 Grayling
- 872 Liard Place
- 3130 Kerry Ln
- 2649 Elden Ave Unit E
- 101 Clearbrook Ln
- 117 Clearbrook Ln
- 135 Morristown Ln
- 746 Hudson Ave
- 2408 Saratoga Way
- 988 El Camino Dr Unit 203
- 1033 Mission Dr Unit D
- 1024 Mission Dr Unit B
- 2884 La Salle Ave Unit 4
- 851 Saint Clair St
- 3036 Coolidge Ave Unit 62
- 845 Paularino Ave
- 3071 Platte Dr
- 1213 Belfast Ave
- 1300 Adams Ave
- 3116 Promenade
- 739 Paularino Ave
- 2855 Pinecreek Dr
- 655 Baker St
- 1226 Londonderry St
- 113 Aspen Ln
- 1330 SE Bristol St
- 635 W Baker St
- 2700 Peterson Place
- 1142 Buckingham Dr
