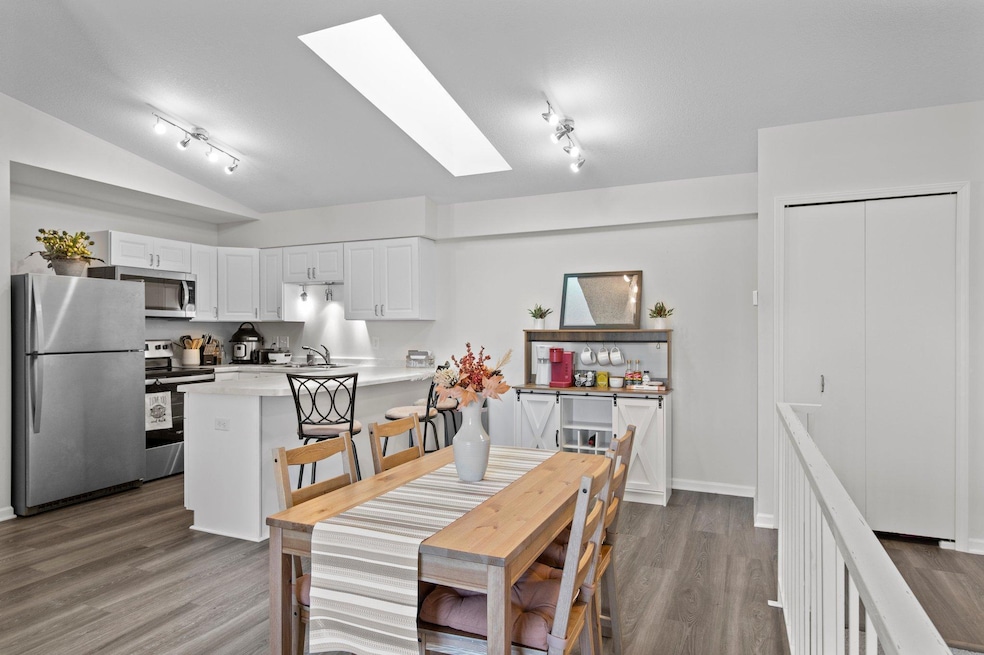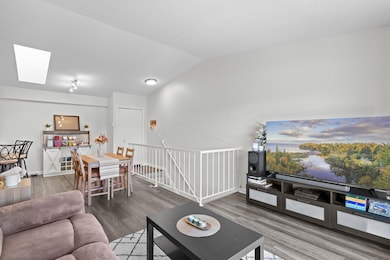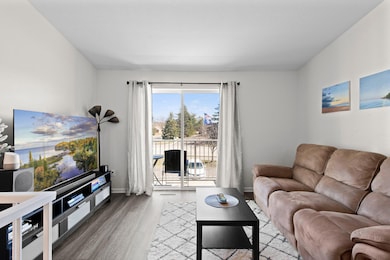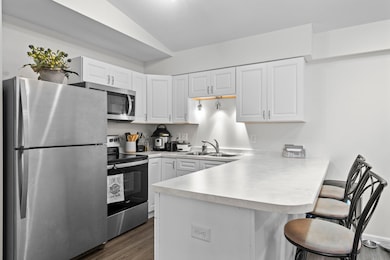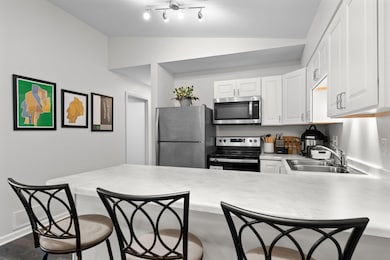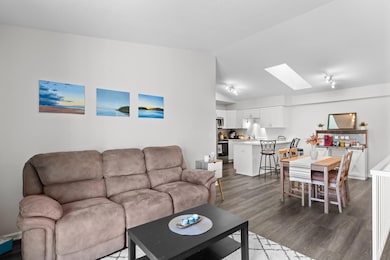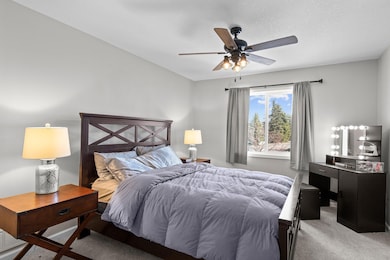1030 Pond View Ct Unit 1030 Saint Paul, MN 55127
Estimated payment $1,753/month
Highlights
- Stainless Steel Appliances
- Living Room
- 1-Story Property
- 1 Car Attached Garage
- Laundry Room
- Forced Air Heating and Cooling System
About This Home
Nestled in the heart of Vadnais Heights, this charming 2 bed, 1 bath home has been renovated from the ground up, ensuring modern comfort & style in every corner. With every detail updated in recent years, this home offers a perfect blend of functionality and aesthetic appeal. As you step inside, you'll be greeted by the one level layout that maximizes convenience. The foyer leads you up the stairs to an inviting open living room, dining area, and kitchen space.
The kitchen boasts stainless steel appliances, sleek cabinetry. Natural light streaming through the sliding glass door that opens to a cozy balcony. Venturing down the hallway, you'll find 2 bedrooms and a full bathroom complete with a convenient laundry closet.
The primary bedroom is a sanctuary with its spacious walk-in closet, providing ample storage space for all your needs. The second bedroom offers versatility, serving as an ideal home office or guest room. Close to restaurants, retail shops, parks, trails & more!
Townhouse Details
Home Type
- Townhome
Est. Annual Taxes
- $2,696
Year Built
- Built in 1988
HOA Fees
- $290 Monthly HOA Fees
Parking
- 1 Car Attached Garage
- Tuck Under Garage
Home Design
- Vinyl Siding
Interior Spaces
- 940 Sq Ft Home
- 1-Story Property
- Living Room
- Dining Room
Kitchen
- Range
- Microwave
- Dishwasher
- Stainless Steel Appliances
Bedrooms and Bathrooms
- 2 Bedrooms
- 1 Full Bathroom
Laundry
- Laundry Room
- Dryer
- Washer
Utilities
- Forced Air Heating and Cooling System
Community Details
- Association fees include maintenance structure, hazard insurance, lawn care, ground maintenance, trash, snow removal
- Property Maintenance Services, Inc. Association, Phone Number (651) 487-3708
- Condo 268 Est Evergrn Pnds Subdivision
Listing and Financial Details
- Assessor Parcel Number 213022240241
Map
Home Values in the Area
Average Home Value in this Area
Tax History
| Year | Tax Paid | Tax Assessment Tax Assessment Total Assessment is a certain percentage of the fair market value that is determined by local assessors to be the total taxable value of land and additions on the property. | Land | Improvement |
|---|---|---|---|---|
| 2025 | $2,526 | $221,200 | $1,000 | $220,200 |
| 2023 | $2,526 | $205,800 | $1,000 | $204,800 |
| 2022 | $1,682 | $152,500 | $1,000 | $151,500 |
| 2021 | $1,578 | $140,200 | $1,000 | $139,200 |
| 2020 | $1,522 | $136,900 | $1,000 | $135,900 |
| 2019 | $1,284 | $125,300 | $1,000 | $124,300 |
| 2018 | $1,210 | $115,400 | $1,000 | $114,400 |
| 2017 | $952 | $111,600 | $1,000 | $110,600 |
| 2016 | $912 | $0 | $0 | $0 |
| 2015 | $752 | $86,600 | $13,000 | $73,600 |
| 2014 | $714 | $0 | $0 | $0 |
Property History
| Date | Event | Price | List to Sale | Price per Sq Ft | Prior Sale |
|---|---|---|---|---|---|
| 07/29/2025 07/29/25 | Price Changed | $234,999 | -4.1% | $250 / Sq Ft | |
| 05/22/2025 05/22/25 | For Sale | $245,000 | +8.9% | $261 / Sq Ft | |
| 11/18/2022 11/18/22 | Sold | $225,000 | +2.3% | $216 / Sq Ft | View Prior Sale |
| 10/16/2022 10/16/22 | Pending | -- | -- | -- | |
| 10/07/2022 10/07/22 | For Sale | $220,000 | -- | $212 / Sq Ft |
Purchase History
| Date | Type | Sale Price | Title Company |
|---|---|---|---|
| Warranty Deed | $225,000 | -- | |
| Deed | $225,000 | -- | |
| Warranty Deed | $136,900 | -- | |
| Warranty Deed | $120,900 | -- | |
| Warranty Deed | $67,500 | -- |
Mortgage History
| Date | Status | Loan Amount | Loan Type |
|---|---|---|---|
| Open | $230,175 | VA | |
| Closed | $223,000 | New Conventional |
Source: NorthstarMLS
MLS Number: 6722997
APN: 21-30-22-24-0241
- 4378 Buckingham Ct Unit 1403
- 4370 Buckingham Ct Unit 1407
- 4357 Buckingham Ct Unit 1205
- 4326 Buckingham Ct Unit 1705
- 971 Heritage Ct E Unit 204
- 4289 Centerville Rd
- 4284 Parkview Ct Unit 4284
- 450X Wood Duck Dr
- 45XX Wood Duck Dr
- 1250 Birch Ct Unit 21
- 4232 Bridgewood Terrace
- 4185 Centerville Rd
- 4252 Heritage Dr
- 4273 Oakmede Ln Unit 64A
- 4258 Oakmede Ln Unit 85D
- 4384 Oakhurst Ave
- 4501 Bramblewood Ave
- 4363 Bramblewood Ave
- 4659 Allendale Dr
- 4087 Isaac Ct
- 4143 Centerville Rd
- 4669 Centerville Rd
- 4776 Centerville Rd
- 1480 Park St
- 1501 Park St
- 4700-4768 Golden Pond Ln
- 4890 Birch Lake Cir
- 400 Oak Grove Ln
- 1620-1640 9th St
- 3908 Hoffman Rd
- 1820 Birch St
- 1880 Birch St
- 1801-1821 Cedar Ave
- 3600-3646 Hoffman Rd
- 955 Vadnais Dr
- 1711 County Rd E
- 1952 Oak Knoll Dr
- 783 Hiawatha Ave
- 3675 Highland Ave
- 3533 Willow Ave
