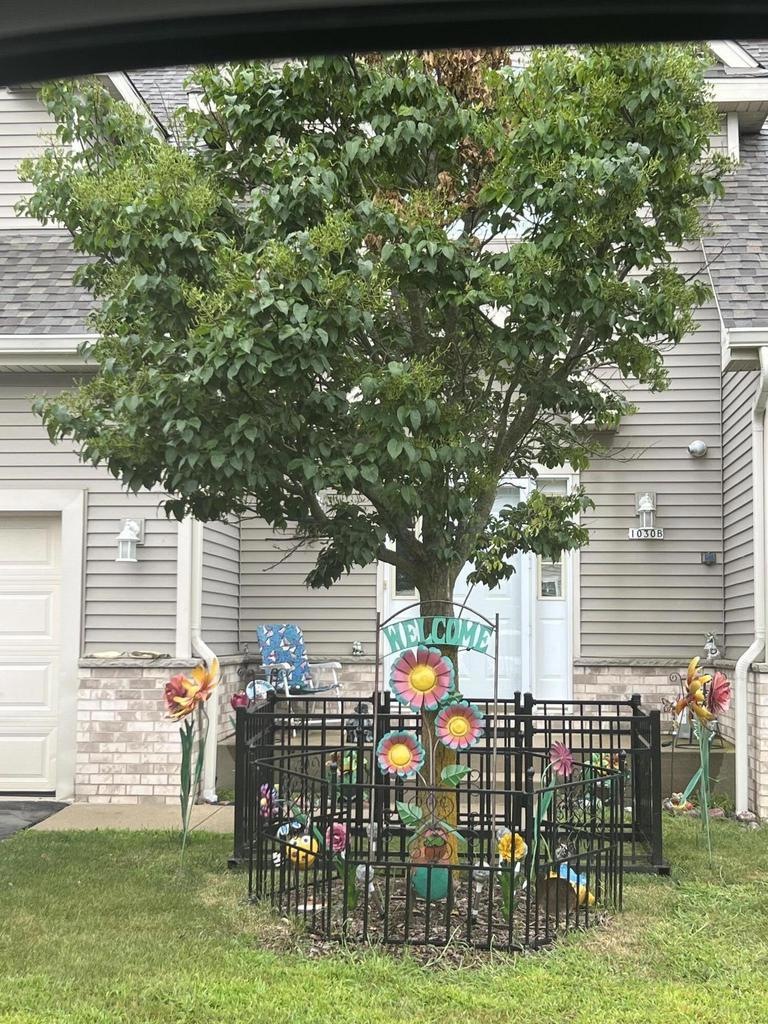
1030 Quinlan Dr Unit B Pewaukee, WI 53072
Highlights
- Main Floor Primary Bedroom
- 2 Car Attached Garage
- Walk-In Closet
- Pewaukee Lake Elementary School Rated A
- Bathtub
- En-Suite Primary Bedroom
About This Home
As of July 2024One party Listing for comps purposes only. Updated Kitchen & appliances, Updated light fixtures & fans. Updated mechanicals.
Last Agent to Sell the Property
Keller Williams Realty-Lake Country License #85280-94 Listed on: 06/10/2024

Property Details
Home Type
- Condominium
Est. Annual Taxes
- $3,464
Year Built
- Built in 2003
HOA Fees
- $270 Monthly HOA Fees
Parking
- 2 Car Attached Garage
- Garage Door Opener
Home Design
- Vinyl Siding
Interior Spaces
- 2,200 Sq Ft Home
- 2-Story Property
Kitchen
- Oven
- Range
- Microwave
- Dishwasher
- Disposal
Bedrooms and Bathrooms
- 2 Bedrooms
- Primary Bedroom on Main
- En-Suite Primary Bedroom
- Walk-In Closet
- 2 Full Bathrooms
- Bathtub
- Primary Bathroom includes a Walk-In Shower
Laundry
- Dryer
- Washer
Schools
- Pewaukee Lake Elementary School
- Asa Clark Middle School
- Pewaukee High School
Utilities
- Forced Air Heating and Cooling System
- Heating System Uses Natural Gas
- High Speed Internet
Community Details
Overview
- 24 Units
- Pineview Condominium Condos
Pet Policy
- Pets Allowed
Ownership History
Purchase Details
Home Financials for this Owner
Home Financials are based on the most recent Mortgage that was taken out on this home.Purchase Details
Home Financials for this Owner
Home Financials are based on the most recent Mortgage that was taken out on this home.Purchase Details
Purchase Details
Purchase Details
Purchase Details
Home Financials for this Owner
Home Financials are based on the most recent Mortgage that was taken out on this home.Similar Homes in Pewaukee, WI
Home Values in the Area
Average Home Value in this Area
Purchase History
| Date | Type | Sale Price | Title Company |
|---|---|---|---|
| Deed | $350,000 | None Listed On Document | |
| Condominium Deed | $214,000 | None Available | |
| Interfamily Deed Transfer | -- | None Available | |
| Interfamily Deed Transfer | -- | None Available | |
| Condominium Deed | $207,000 | None Available | |
| Condominium Deed | $169,900 | -- |
Mortgage History
| Date | Status | Loan Amount | Loan Type |
|---|---|---|---|
| Open | $262,500 | New Conventional | |
| Previous Owner | $251,250 | New Conventional | |
| Previous Owner | $40,000 | New Conventional | |
| Previous Owner | $198,000 | New Conventional | |
| Previous Owner | $203,300 | New Conventional | |
| Previous Owner | $25,000 | No Value Available |
Property History
| Date | Event | Price | Change | Sq Ft Price |
|---|---|---|---|---|
| 07/24/2024 07/24/24 | Sold | $350,000 | 0.0% | $159 / Sq Ft |
| 06/20/2024 06/20/24 | Pending | -- | -- | -- |
| 06/10/2024 06/10/24 | For Sale | $350,000 | -- | $159 / Sq Ft |
Tax History Compared to Growth
Tax History
| Year | Tax Paid | Tax Assessment Tax Assessment Total Assessment is a certain percentage of the fair market value that is determined by local assessors to be the total taxable value of land and additions on the property. | Land | Improvement |
|---|---|---|---|---|
| 2024 | $3,545 | $316,900 | $20,000 | $296,900 |
| 2023 | $3,464 | $280,100 | $14,000 | $266,100 |
| 2022 | $3,633 | $280,100 | $14,000 | $266,100 |
| 2021 | $3,881 | $280,100 | $14,000 | $266,100 |
| 2020 | $3,533 | $235,500 | $14,000 | $221,500 |
| 2019 | $3,384 | $235,500 | $14,000 | $221,500 |
| 2018 | $3,005 | $210,800 | $14,000 | $196,800 |
| 2017 | $3,091 | $210,800 | $14,000 | $196,800 |
| 2016 | $3,397 | $206,600 | $13,000 | $193,600 |
| 2015 | $3,411 | $206,600 | $13,000 | $193,600 |
| 2014 | $3,578 | $206,600 | $13,000 | $193,600 |
| 2013 | $3,578 | $189,000 | $13,000 | $176,000 |
Agents Affiliated with this Home
-
Kathryn Tessmer
K
Seller's Agent in 2024
Kathryn Tessmer
Keller Williams Realty-Lake Country
(989) 948-3717
2 in this area
72 Total Sales
-
Pat Bitterberg
P
Buyer's Agent in 2024
Pat Bitterberg
Shorewest Realtors, Inc.
(262) 289-2822
5 in this area
467 Total Sales
Map
Source: Metro MLS
MLS Number: 1885429
APN: PWV-0883-999-014
- 739 Quinlan Dr Unit D
- 538 Grandview Ct Unit D
- N38W26971 Glacier Rd
- N47W26699 Lynndale Rd
- N37W26687 Kopmeier Dr
- N44W26098 Lindsay Rd
- N37W26713 Kopmeier Dr
- 331 Sandy Cir
- 403 Sandy Cir
- 411 Sandy Cir
- 498 Park Hill Dr
- N38W27195 Parkside Rd
- N39W27485 Hillside Grove Rd
- N40W27836 Glacier Rd
- N59W25898 Amberwood Ct
- 130 W Wisconsin Ave Unit 8
- N45W25338 Lindsay Rd
- 234 Oakton Ave
- 317 Cardinal Ridge Dr Unit 317
- 1130 Oxbow Ct
