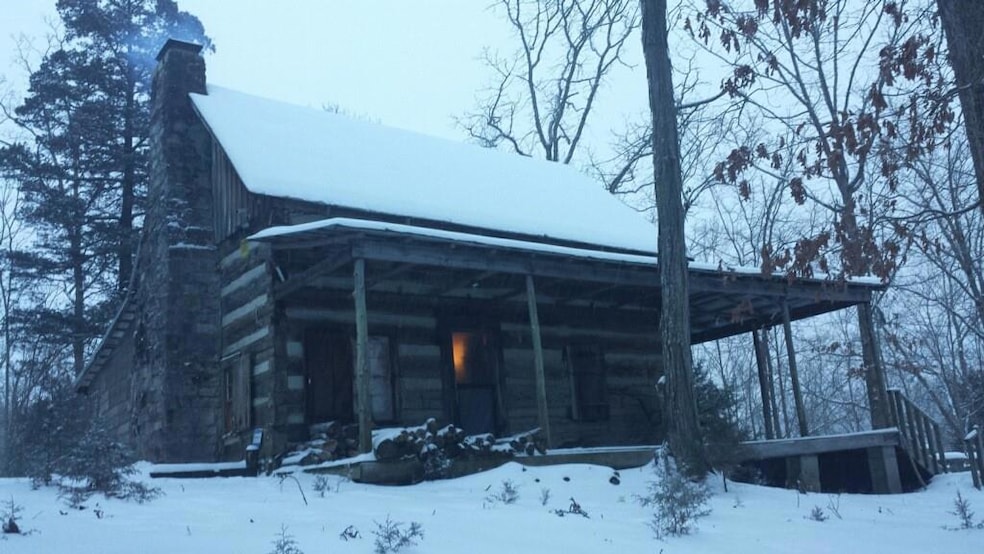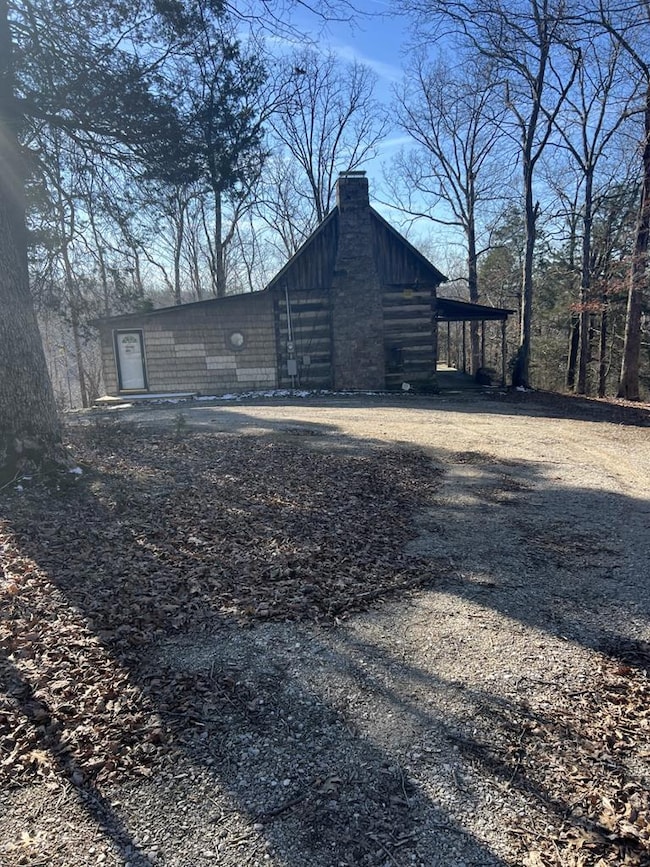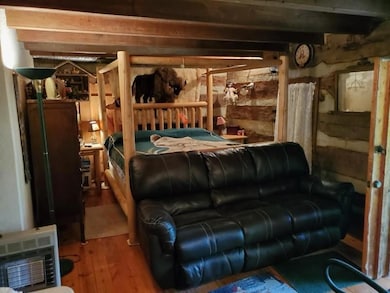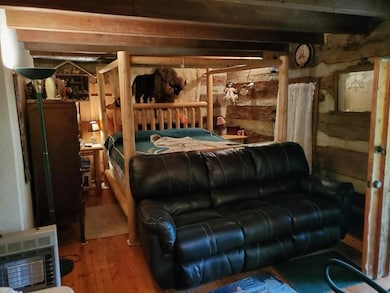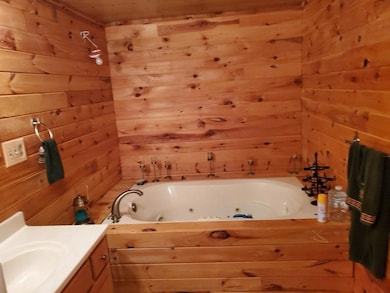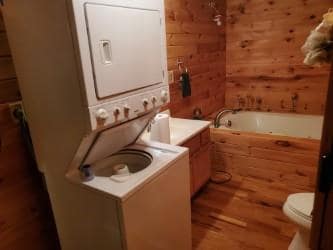1030 Red Bud Rd Byrdstown, TN 38549
Estimated payment $2,132/month
Highlights
- Lake View
- Property borders a national or state park
- No HOA
- Waterfront
- 2 Fireplaces
- Home Security System
About This Home
REDUCED!! This property has an appraisal of $500 thousand. This is the kind of property where time seems to stand still. Time feels slower here, as if the cabin exists in a world that is both outside of time and yet deeply connected to it. The simplicity of life here—where the view from your porch is a canvas of golden sunsets, and each morning you wake to the scent of fresh air and the sound of the distant lake—becomes a kind of luxury that no amount of money could ever replicate. The cabin gives off a rustic vibe, perfect for a getaway that feels completely removed from the world yet is just a short drive from marinas for easy access to boating and water activities. The property is tucked away on a quiet gravel road, ensuring maximum privacy, with only the sound of the wind rustling through the trees and the occasional call of wildlife breaking the peaceful silence. A stone fireplace is the focal point of the living area, providing a warm crackling fire and inviting atmosphere for
Listing Agent
Pink Horse Realty Brokerage Phone: 9318647465 License #359741 Listed on: 01/26/2025
Home Details
Home Type
- Single Family
Est. Annual Taxes
- $462
Year Built
- Built in 1972
Lot Details
- Waterfront
- Property borders a national or state park
- Landscaped with Trees
Home Design
- Frame Construction
- Metal Roof
- Log Siding
Interior Spaces
- 1,560 Sq Ft Home
- 2-Story Property
- 2 Fireplaces
- Lake Views
Kitchen
- Electric Range
- Microwave
Bedrooms and Bathrooms
- 2 Bedrooms
- 2 Full Bathrooms
Laundry
- Laundry on main level
- Dryer
- Washer
Home Security
- Home Security System
- Fire and Smoke Detector
Utilities
- Central Heating and Cooling System
- Propane
- Electric Water Heater
- Septic Tank
Community Details
- No Home Owners Association
Listing and Financial Details
- Assessor Parcel Number 039.01
Map
Home Values in the Area
Average Home Value in this Area
Property History
| Date | Event | Price | List to Sale | Price per Sq Ft |
|---|---|---|---|---|
| 08/02/2025 08/02/25 | For Sale | $398,000 | 0.0% | $255 / Sq Ft |
| 07/23/2025 07/23/25 | Price Changed | $398,000 | -11.6% | $255 / Sq Ft |
| 05/09/2025 05/09/25 | Price Changed | $450,000 | -9.1% | $288 / Sq Ft |
| 01/26/2025 01/26/25 | For Sale | $495,000 | +24.4% | $317 / Sq Ft |
| 01/26/2025 01/26/25 | Off Market | $398,000 | -- | -- |
Source: Upper Cumberland Association of REALTORS®
MLS Number: 234255
- 0 Red Bud Rd
- 4550 Southgate Rd
- 6.96 Star Point Rd
- 165 Kangaroo Ridge Rd
- 143 Koala Ridge Rd
- 99 Means Ln
- 1111 Cherokee Rd
- 105 Seminole Ln
- 115 Black Oak Ln
- 0 Shady Creek Ln
- 6 Lakeway Dr Cordell Hull Memorial Dr
- 12 Lakeway Dr Cordell Hull Memorial Dr
- 13 Lakeway Dr Cordell Hull Memorial Dr
- 28 Lakeway Dr Cordell Hull Memorial Dr
- 15 Lakeway Dr Cordell Hull Memorial Dr
- 22 Lakeway Dr Cordell Hull Memorial Dr
- 14 Lakeway Dr Cordell Hull Memorial Dr
- 8 Lakeway Dr Cordell Hull Memorial Dr
- 11 Lakeway Dr Cordell Hull Memorial Dr
- 18 Lakeway Dr Cordell Hull Memorial Dr
