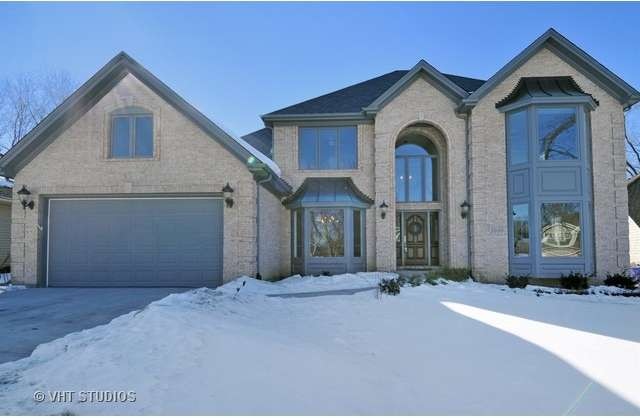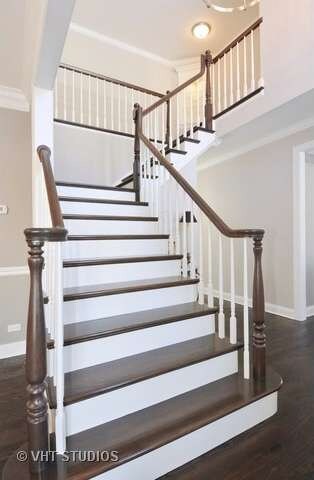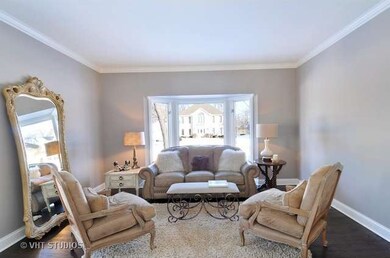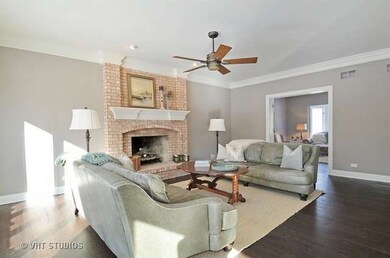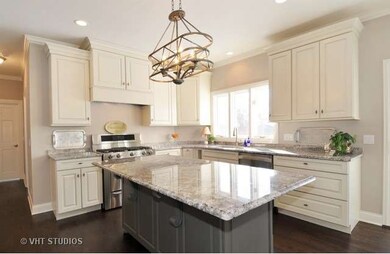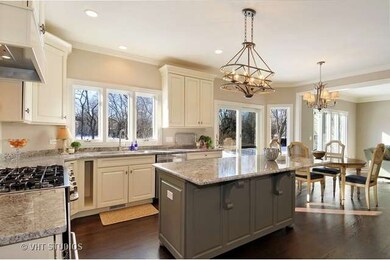
1030 Robbins Ct Wheaton, IL 60187
Hawthorne NeighborhoodHighlights
- Traditional Architecture
- Wood Flooring
- Whirlpool Bathtub
- Washington Elementary School Rated A
- Main Floor Bedroom
- Stainless Steel Appliances
About This Home
As of April 2015Stunning gut rehab by Ron Charles Renovation-formerly Ron Charles Builders. Walking distance to train/close to downtown. Brick front 5 bdrms, 4 baths all brand new. Spectacular new kitchen, SS appl and granite. 3 full baths/4 bdrms upstairs. Butlers pantry/bar. 1st floor mud room and separate laundry room with lockers. Fantastic floor plan. Beautiful wooded lot on a court. teardowns nearby. Agent related to seller
Last Agent to Sell the Property
john greene, Realtor License #475161009 Listed on: 02/18/2015

Home Details
Home Type
- Single Family
Est. Annual Taxes
- $16,064
Year Built
- 1992
Parking
- Attached Garage
- Garage Door Opener
- Driveway
- Parking Included in Price
- Garage Is Owned
Home Design
- Traditional Architecture
- Brick Exterior Construction
- Slab Foundation
- Frame Construction
- Asphalt Shingled Roof
Interior Spaces
- Dry Bar
- Wood Burning Fireplace
- Fireplace With Gas Starter
- Entrance Foyer
- Dining Area
- Wood Flooring
- Laundry on main level
Kitchen
- Breakfast Bar
- Butlers Pantry
- Oven or Range
- Microwave
- Dishwasher
- Wine Cooler
- Stainless Steel Appliances
- Kitchen Island
- Disposal
Bedrooms and Bathrooms
- Main Floor Bedroom
- Primary Bathroom is a Full Bathroom
- In-Law or Guest Suite
- Bathroom on Main Level
- Dual Sinks
- Whirlpool Bathtub
Unfinished Basement
- Basement Fills Entire Space Under The House
- Crawl Space
Utilities
- Forced Air Heating and Cooling System
- Heating System Uses Gas
- Lake Michigan Water
Additional Features
- North or South Exposure
- Cul-De-Sac
Ownership History
Purchase Details
Home Financials for this Owner
Home Financials are based on the most recent Mortgage that was taken out on this home.Purchase Details
Home Financials for this Owner
Home Financials are based on the most recent Mortgage that was taken out on this home.Purchase Details
Purchase Details
Purchase Details
Home Financials for this Owner
Home Financials are based on the most recent Mortgage that was taken out on this home.Similar Homes in the area
Home Values in the Area
Average Home Value in this Area
Purchase History
| Date | Type | Sale Price | Title Company |
|---|---|---|---|
| Warranty Deed | $770,000 | Ctic | |
| Special Warranty Deed | $396,000 | None Available | |
| Warranty Deed | -- | None Available | |
| Interfamily Deed Transfer | -- | None Available | |
| Deed | -- | First American Title |
Mortgage History
| Date | Status | Loan Amount | Loan Type |
|---|---|---|---|
| Open | $640,000 | New Conventional | |
| Closed | $731,500 | New Conventional | |
| Previous Owner | $350,000 | Purchase Money Mortgage |
Property History
| Date | Event | Price | Change | Sq Ft Price |
|---|---|---|---|---|
| 06/08/2015 06/08/15 | Off Market | $770,000 | -- | -- |
| 04/10/2015 04/10/15 | Sold | $770,000 | -2.4% | $241 / Sq Ft |
| 03/01/2015 03/01/15 | Pending | -- | -- | -- |
| 02/18/2015 02/18/15 | For Sale | $789,000 | +99.2% | $247 / Sq Ft |
| 06/25/2014 06/25/14 | Sold | $396,000 | 0.0% | $126 / Sq Ft |
| 02/28/2014 02/28/14 | Pending | -- | -- | -- |
| 02/26/2014 02/26/14 | Off Market | $396,000 | -- | -- |
| 02/18/2014 02/18/14 | For Sale | $330,000 | -16.7% | $105 / Sq Ft |
| 02/17/2014 02/17/14 | Off Market | $396,000 | -- | -- |
| 02/17/2014 02/17/14 | For Sale | $330,000 | -- | $105 / Sq Ft |
Tax History Compared to Growth
Tax History
| Year | Tax Paid | Tax Assessment Tax Assessment Total Assessment is a certain percentage of the fair market value that is determined by local assessors to be the total taxable value of land and additions on the property. | Land | Improvement |
|---|---|---|---|---|
| 2023 | $16,064 | $245,700 | $35,540 | $210,160 |
| 2022 | $15,666 | $232,210 | $33,590 | $198,620 |
| 2021 | $15,620 | $226,700 | $32,790 | $193,910 |
| 2020 | $15,573 | $224,580 | $32,480 | $192,100 |
| 2019 | $15,224 | $218,650 | $31,620 | $187,030 |
| 2018 | $18,684 | $263,960 | $29,800 | $234,160 |
| 2017 | $18,422 | $254,220 | $28,700 | $225,520 |
| 2016 | $18,196 | $244,060 | $27,550 | $216,510 |
| 2015 | $13,414 | $174,310 | $26,280 | $148,030 |
| 2014 | $12,339 | $158,180 | $25,150 | $133,030 |
| 2013 | $12,022 | $158,660 | $25,230 | $133,430 |
Agents Affiliated with this Home
-
Jennifer Karstens
J
Seller's Agent in 2015
Jennifer Karstens
john greene Realtor
(630) 991-0921
12 Total Sales
-
Faisal Raja

Buyer's Agent in 2015
Faisal Raja
Realty Executives
(773) 531-7743
15 Total Sales
-
Gail Manion

Seller's Agent in 2014
Gail Manion
Real Edge Realty
(630) 885-1998
24 Total Sales
-
L
Buyer's Agent in 2014
Lynne Fusco
Map
Source: Midwest Real Estate Data (MRED)
MLS Number: MRD08841864
APN: 05-10-106-038
- 814 Countryside Dr
- 1912 N Summit St
- 722 Bridle Ln
- 1702 Madsen Ct
- 2018 Stoddard Ave
- 920 Stoddard Ave
- 1825 Wakeman Ct
- 911 N President St
- 907 N President St
- 2116 Nachtman Ct
- 344 Parkway Dr
- 1535 E Harrison Ave
- 148 Geneva Rd
- 919 Santa Rosa Ave
- 807 Webster Ave
- 493 Timber Ridge Dr Unit 205
- 299 Cottage Ave
- 744 Kenilworth Ave
- 303 Anthony St
- 615 N Blanchard St
