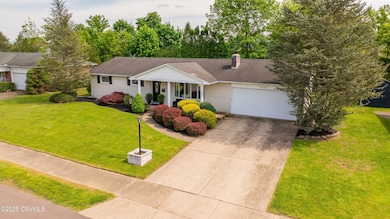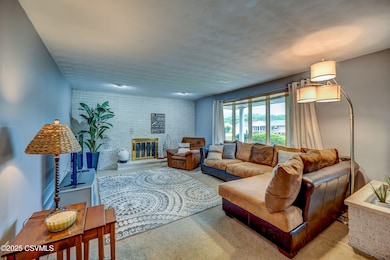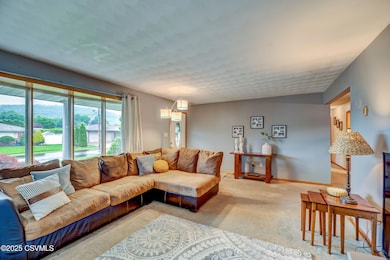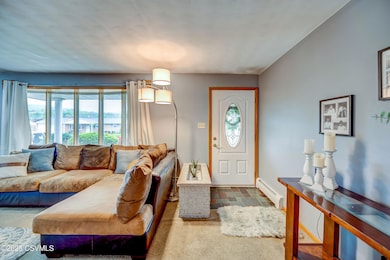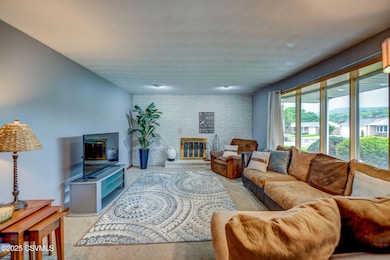
1030 Ruthann Dr Berwick, PA 18603
Estimated payment $1,743/month
Highlights
- Ranch Style House
- Fireplace
- 2 Car Attached Garage
- Sun or Florida Room
- Porch
- Living Room
About This Home
Gotta Love a Classic White Brick Home!
This well-maintained white brick ranch offers a practical layout featuring 3 bedrooms and 2 1/2 baths, providing comfortable living space. The living room includes a wood-burning fireplace, creating a cozy atmosphere for relaxation. A screened-in porch extends the living area, offering a pleasant space to enjoy the outdoors.
Another feature is the large unfinished basement, presenting a blank canvas for your customization. Whether you envision a home gym, craft room, playroom, or home office, this space offers the flexibility to suit your needs.
Situated close to various amenities, including shops, restaurants, parks, and schools, this home combines convenience with classic design.
Call/Text/DM Jill Stenko Harmon
570-441-8861
Home Details
Home Type
- Single Family
Est. Annual Taxes
- $2,975
Year Built
- Built in 1976
Home Design
- Ranch Style House
- Brick Exterior Construction
- Frame Construction
- Shingle Roof
Interior Spaces
- 1,447 Sq Ft Home
- Ceiling Fan
- Fireplace
- Living Room
- Dining Room
- Sun or Florida Room
- Storm Doors
Kitchen
- Range
- Microwave
- Dishwasher
Bedrooms and Bathrooms
- 3 Bedrooms
Laundry
- Laundry Room
- Dryer
- Washer
Basement
- Heated Basement
- Basement Fills Entire Space Under The House
- Interior Basement Entry
Parking
- 2 Car Attached Garage
- Garage Door Opener
Utilities
- Heating System Uses Wood
- Electric Baseboard Heater
- 200+ Amp Service
- Cable TV Available
Additional Features
- Porch
- 0.25 Acre Lot
Listing and Financial Details
- Assessor Parcel Number 55-P3NW1-006-042-000
Map
Home Values in the Area
Average Home Value in this Area
Tax History
| Year | Tax Paid | Tax Assessment Tax Assessment Total Assessment is a certain percentage of the fair market value that is determined by local assessors to be the total taxable value of land and additions on the property. | Land | Improvement |
|---|---|---|---|---|
| 2025 | $3,536 | $157,000 | $38,700 | $118,300 |
| 2024 | $3,430 | $157,000 | $38,700 | $118,300 |
| 2023 | $3,293 | $157,000 | $38,700 | $118,300 |
| 2022 | $3,264 | $157,000 | $38,700 | $118,300 |
| 2021 | $3,264 | $157,000 | $38,700 | $118,300 |
| 2020 | $2,820 | $157,000 | $38,700 | $118,300 |
| 2019 | $2,799 | $157,000 | $38,700 | $118,300 |
| 2018 | $2,778 | $157,000 | $38,700 | $118,300 |
| 2017 | $2,905 | $157,000 | $38,700 | $118,300 |
| 2016 | -- | $157,000 | $38,700 | $118,300 |
| 2015 | $2,364 | $157,000 | $38,700 | $118,300 |
| 2014 | $2,364 | $157,000 | $38,700 | $118,300 |
Property History
| Date | Event | Price | Change | Sq Ft Price |
|---|---|---|---|---|
| 07/25/2025 07/25/25 | For Sale | $275,000 | 0.0% | $190 / Sq Ft |
| 05/27/2025 05/27/25 | Pending | -- | -- | -- |
| 05/20/2025 05/20/25 | For Sale | $275,000 | -- | $190 / Sq Ft |
Mortgage History
| Date | Status | Loan Amount | Loan Type |
|---|---|---|---|
| Closed | $215,000 | Construction | |
| Closed | $42,000 | Unknown |
Similar Homes in Berwick, PA
Source: Central Susquehanna Valley Board of REALTORS® MLS
MLS Number: 20-100341
APN: 55-P3NW1-006-042-000
- 1413 Pine St Unit 1413A
- 122 E 8th St Unit 122
- 117 E 8th St Unit 117 E 8th St 2nd floor
- 231 E Front St
- 1916,1918 Heights Rd
- 609 E 3rd St Unit B
- 426 W Front St Unit 426A
- 434 W Front St
- 434 W Front St
- 901 Monroe St
- 1101 7th Ave Unit 1101 7th ave Apt B
- 1101 7th Ave Unit Chubbyhole
- 1242 Salem Blvd
- 19 Pond Hill Rd
- 19 Pond Hill Rd
- 121 W Union St Unit 1
- 125 N Main St
- 19000 Cub Cir
- 20000 Cub Cir
- 17000 Cub Cir


