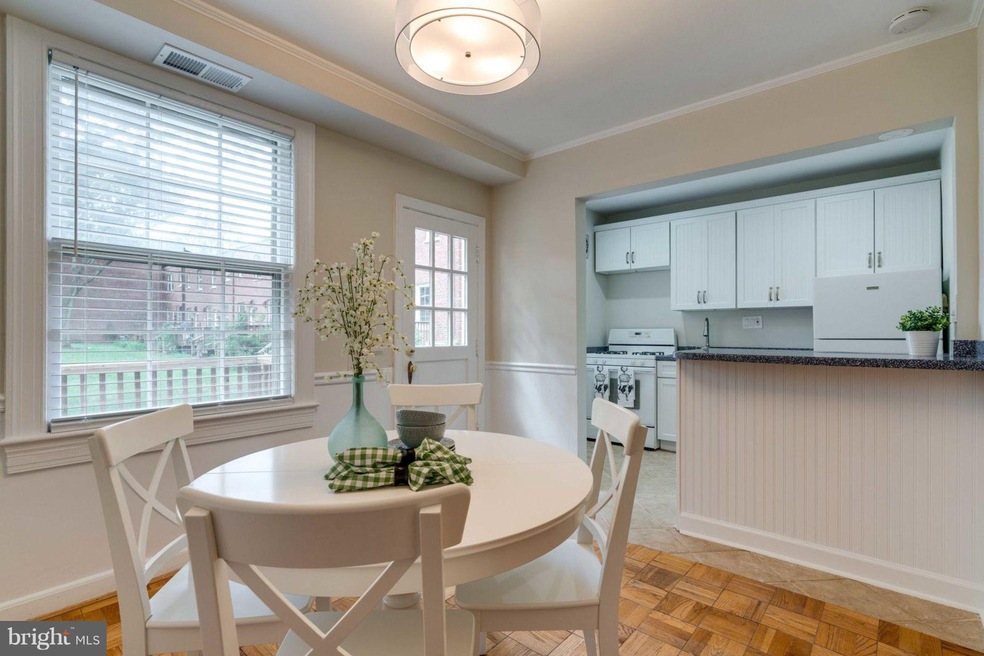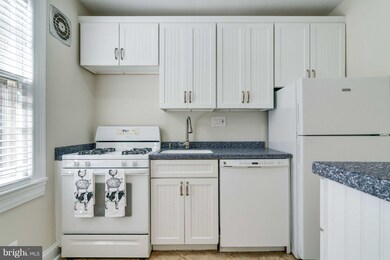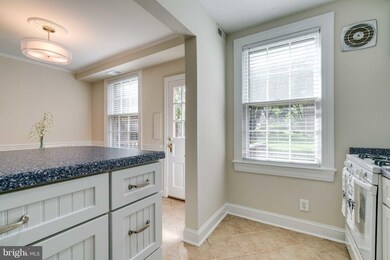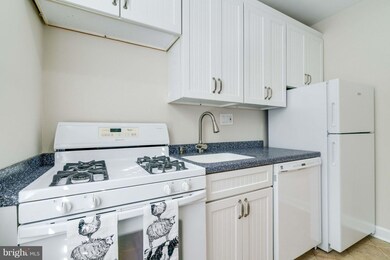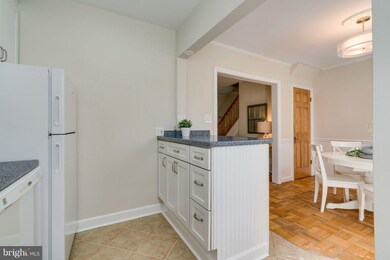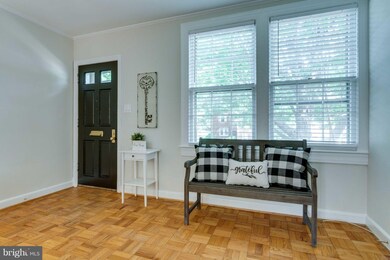
1030 S Barton St Unit 272 Arlington, VA 22204
Arlington Village Neighborhood
2
Beds
1
Bath
994
Sq Ft
$459/mo
HOA Fee
Highlights
- Colonial Architecture
- Community Pool
- Forced Air Heating and Cooling System
- Thomas Jefferson Middle School Rated A-
- Tennis Courts
- 2-minute walk to Cleveland Park
About This Home
As of October 2023Charming two bedroom in Historic Arlington Village. Seller offering $5K closing costs with full price offer! Enjoy the open, sunny kitchen with full-size appliances, warm hardwood floors, and freshly painted interior. Close to shopping, restaurants, nightlife, public transportation, and easy access to the Pentagon, FSI, and Amazon HQ2. Brand new HVAC, storm doors, washer/dryer hookups, and refrigerator! New front loading washer and dryer coming soon.
Townhouse Details
Home Type
- Townhome
Est. Annual Taxes
- $3,682
Year Built
- Built in 1939
HOA Fees
- $459 Monthly HOA Fees
Home Design
- Colonial Architecture
- Brick Exterior Construction
Interior Spaces
- 994 Sq Ft Home
- Property has 2 Levels
- Brick Wall or Ceiling
- Dining Area
Kitchen
- Gas Oven or Range
- Dishwasher
- Disposal
Bedrooms and Bathrooms
- 2 Bedrooms
- 1 Full Bathroom
Schools
- Henry Elementary School
- Jefferson Middle School
- Wakefield High School
Utilities
- Forced Air Heating and Cooling System
- Electric Water Heater
Listing and Financial Details
- Assessor Parcel Number 32-002-272
Community Details
Overview
- Association fees include exterior building maintenance, lawn maintenance, pool(s)
- Arlington Village Community
- Arlington Village Subdivision
Amenities
- Common Area
- Laundry Facilities
- Community Storage Space
Recreation
- Tennis Courts
- Community Pool
Ownership History
Date
Name
Owned For
Owner Type
Purchase Details
Listed on
Sep 22, 2023
Closed on
Oct 24, 2023
Sold by
Zhang Dongyu
Bought by
Brodin Taylor L
Seller's Agent
Joy Chen
UnionPlus Realty, Inc.
Buyer's Agent
Kelly Grieco
Samson Properties
List Price
$449,900
Sold Price
$450,000
Premium/Discount to List
$100
0.02%
Total Days on Market
61
Views
102
Current Estimated Value
Home Financials for this Owner
Home Financials are based on the most recent Mortgage that was taken out on this home.
Estimated Appreciation
$15,649
Avg. Annual Appreciation
2.19%
Original Mortgage
$412,087
Outstanding Balance
$406,272
Interest Rate
7.18%
Mortgage Type
FHA
Estimated Equity
$59,377
Purchase Details
Listed on
Oct 4, 2018
Closed on
Dec 28, 2018
Sold by
Rossman Michael P and Vandenberg Gayle Ann
Bought by
Zhang Dongyu
Seller's Agent
Katie Stowe
Corcoran McEnearney
Buyer's Agent
Joy Chen
UnionPlus Realty, Inc.
List Price
$385,000
Sold Price
$381,000
Premium/Discount to List
-$4,000
-1.04%
Home Financials for this Owner
Home Financials are based on the most recent Mortgage that was taken out on this home.
Avg. Annual Appreciation
3.51%
Purchase Details
Closed on
Jun 2, 2003
Sold by
Tiernay William
Bought by
Rossman Michael
Home Financials for this Owner
Home Financials are based on the most recent Mortgage that was taken out on this home.
Original Mortgage
$212,800
Interest Rate
5.86%
Mortgage Type
New Conventional
Purchase Details
Closed on
Jun 9, 2000
Sold by
Brown Connie
Bought by
Vadeboncoeur Christina
Home Financials for this Owner
Home Financials are based on the most recent Mortgage that was taken out on this home.
Original Mortgage
$130,007
Interest Rate
8.12%
Map
Create a Home Valuation Report for This Property
The Home Valuation Report is an in-depth analysis detailing your home's value as well as a comparison with similar homes in the area
Similar Homes in the area
Home Values in the Area
Average Home Value in this Area
Purchase History
| Date | Type | Sale Price | Title Company |
|---|---|---|---|
| Deed | $450,000 | Stewart Title | |
| Deed | $381,000 | Commonwealth Land Title | |
| Deed | $266,000 | -- | |
| Deed | $133,000 | -- |
Source: Public Records
Mortgage History
| Date | Status | Loan Amount | Loan Type |
|---|---|---|---|
| Open | $412,087 | FHA | |
| Previous Owner | $22,000 | Credit Line Revolving | |
| Previous Owner | $212,800 | New Conventional | |
| Previous Owner | $130,007 | No Value Available |
Source: Public Records
Property History
| Date | Event | Price | Change | Sq Ft Price |
|---|---|---|---|---|
| 10/30/2023 10/30/23 | Sold | $450,000 | 0.0% | $453 / Sq Ft |
| 09/22/2023 09/22/23 | For Sale | $449,900 | 0.0% | $453 / Sq Ft |
| 08/01/2021 08/01/21 | Rented | $2,240 | +1.8% | -- |
| 07/11/2021 07/11/21 | For Rent | $2,200 | +4.8% | -- |
| 04/01/2020 04/01/20 | Rented | $2,100 | 0.0% | -- |
| 03/24/2020 03/24/20 | Under Contract | -- | -- | -- |
| 03/05/2020 03/05/20 | For Rent | $2,100 | 0.0% | -- |
| 02/28/2019 02/28/19 | Rented | $2,100 | 0.0% | -- |
| 02/05/2019 02/05/19 | For Rent | $2,100 | 0.0% | -- |
| 01/03/2019 01/03/19 | Sold | $381,000 | -1.0% | $383 / Sq Ft |
| 12/04/2018 12/04/18 | Pending | -- | -- | -- |
| 10/04/2018 10/04/18 | For Sale | $385,000 | 0.0% | $387 / Sq Ft |
| 11/01/2015 11/01/15 | Rented | $1,730 | -7.7% | -- |
| 10/28/2015 10/28/15 | Under Contract | -- | -- | -- |
| 05/06/2015 05/06/15 | For Rent | $1,875 | -- | -- |
Source: Bright MLS
Tax History
| Year | Tax Paid | Tax Assessment Tax Assessment Total Assessment is a certain percentage of the fair market value that is determined by local assessors to be the total taxable value of land and additions on the property. | Land | Improvement |
|---|---|---|---|---|
| 2024 | $4,462 | $431,900 | $57,700 | $374,200 |
| 2023 | $4,392 | $426,400 | $57,700 | $368,700 |
| 2022 | $4,211 | $408,800 | $57,700 | $351,100 |
| 2021 | $4,106 | $398,600 | $57,700 | $340,900 |
| 2020 | $3,892 | $379,300 | $39,800 | $339,500 |
| 2019 | $3,892 | $379,300 | $39,800 | $339,500 |
| 2018 | $3,748 | $372,600 | $39,800 | $332,800 |
| 2017 | $3,682 | $366,000 | $39,800 | $326,200 |
| 2016 | $3,564 | $359,600 | $39,800 | $319,800 |
| 2015 | $3,680 | $369,500 | $39,800 | $329,700 |
| 2014 | $3,494 | $350,800 | $39,800 | $311,000 |
Source: Public Records
Source: Bright MLS
MLS Number: 1008353466
APN: 32-002-272
Nearby Homes
- 2626 12th St S
- 2626 12th St S Unit 1
- 2615 13th Rd S
- 1108 S Edgewood St
- 1303 S Barton St Unit 207
- 2600 16th St S Unit 711
- 2600 16th St S Unit 696
- 841 S Irving St
- 2808 16th Rd S Unit 2808A
- 2909 16th Rd S Unit B
- 3209 12th St S
- 3116 14th St S
- 845 S Ivy St
- 829 S Ivy St
- 1830 Columbia Pike Unit 207
- 1830 Columbia Pike Unit 409
- 1830 Columbia Pike Unit 115
- 1830 Columbia Pike Unit 410
- 1830 Columbia Pike Unit 104
- 2917 18th St S
