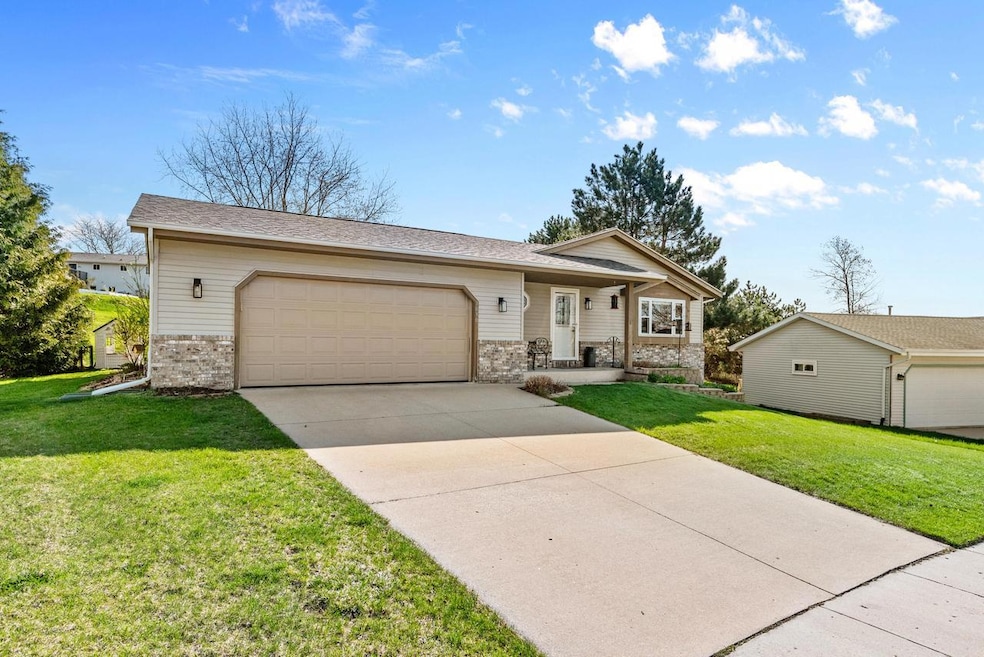
1030 Shepherds Dr West Bend, WI 53090
Highlights
- Deck
- 2.5 Car Attached Garage
- Bathtub with Shower
- McLane Elementary School Rated A-
- Wet Bar
- Bathroom on Main Level
About This Home
As of June 2024Step inside and discover this wonderfully updated home offering new appliances, new fixtures, refurbished cabinets, updated bathrooms, new bdrm solid core doors, stunning new flooring throughout. Kitchen offers snack bar, eat-in dining area & patio doors leading to a maintenance free deck w/a beautiful sun canopy! The primary bdrm offers private bathroom! The lower level is spectacular & provides another bedroom, a flex room, a rec room & bar/entertaining area, plus a fireplace to boot! You'll be impressed w/the tasteful paint colors & the decor creates a cozy ambiance that will make you feel right at home and makes this home move-in ready! This won't last long, make your appointment today!
Last Agent to Sell the Property
Integrity Real Estate Team LLC License #58260-90 Listed on: 04/23/2024
Last Buyer's Agent
NON MLS-LSRA
NON MLS LSRA
Home Details
Home Type
- Single Family
Est. Annual Taxes
- $4,461
Year Built
- Built in 1994
Parking
- 2.5 Car Attached Garage
Home Design
- Brick Exterior Construction
- Wood Siding
Interior Spaces
- 2,632 Sq Ft Home
- 1-Story Property
- Wet Bar
Kitchen
- Oven
- Range
- Dishwasher
Bedrooms and Bathrooms
- 4 Bedrooms
- En-Suite Primary Bedroom
- Bathroom on Main Level
- 3 Full Bathrooms
- Bathtub with Shower
Laundry
- Dryer
- Washer
Finished Basement
- Basement Fills Entire Space Under The House
- Basement Windows
Schools
- Badger Middle School
Utilities
- Forced Air Heating and Cooling System
- Heating System Uses Natural Gas
Additional Features
- Deck
- 0.37 Acre Lot
Listing and Financial Details
- Exclusions: Microwave, lower level freezer, curtains in master bedroom, shelves in bedrooms
Ownership History
Purchase Details
Home Financials for this Owner
Home Financials are based on the most recent Mortgage that was taken out on this home.Purchase Details
Home Financials for this Owner
Home Financials are based on the most recent Mortgage that was taken out on this home.Purchase Details
Home Financials for this Owner
Home Financials are based on the most recent Mortgage that was taken out on this home.Similar Homes in West Bend, WI
Home Values in the Area
Average Home Value in this Area
Purchase History
| Date | Type | Sale Price | Title Company |
|---|---|---|---|
| Warranty Deed | $421,600 | -- | |
| Warranty Deed | $225,000 | Heritage Title Services Inc | |
| Warranty Deed | $234,900 | None Available |
Mortgage History
| Date | Status | Loan Amount | Loan Type |
|---|---|---|---|
| Open | $444,282 | No Value Available | |
| Closed | $435,409 | Purchase Money Mortgage | |
| Previous Owner | $166,400 | New Conventional | |
| Previous Owner | $191,250 | New Conventional | |
| Previous Owner | $46,980 | New Conventional | |
| Previous Owner | $187,920 | New Conventional | |
| Previous Owner | $138,000 | Unknown |
Property History
| Date | Event | Price | Change | Sq Ft Price |
|---|---|---|---|---|
| 06/12/2024 06/12/24 | Sold | $421,500 | +1.6% | $160 / Sq Ft |
| 05/03/2024 05/03/24 | For Sale | $415,000 | 0.0% | $158 / Sq Ft |
| 05/02/2024 05/02/24 | Pending | -- | -- | -- |
| 04/30/2024 04/30/24 | Price Changed | $415,000 | -2.4% | $158 / Sq Ft |
| 04/23/2024 04/23/24 | For Sale | $425,000 | -- | $161 / Sq Ft |
Tax History Compared to Growth
Tax History
| Year | Tax Paid | Tax Assessment Tax Assessment Total Assessment is a certain percentage of the fair market value that is determined by local assessors to be the total taxable value of land and additions on the property. | Land | Improvement |
|---|---|---|---|---|
| 2024 | $4,954 | $380,700 | $60,500 | $320,200 |
| 2023 | $4,143 | $240,900 | $53,500 | $187,400 |
| 2022 | $4,218 | $240,900 | $53,500 | $187,400 |
| 2021 | $4,328 | $240,900 | $53,500 | $187,400 |
| 2020 | $4,257 | $240,900 | $53,500 | $187,400 |
| 2019 | $4,119 | $240,900 | $53,500 | $187,400 |
| 2018 | $3,998 | $240,900 | $53,500 | $187,400 |
| 2017 | $3,792 | $205,100 | $53,500 | $151,600 |
| 2016 | $3,815 | $205,100 | $53,500 | $151,600 |
| 2015 | $4,556 | $205,100 | $53,500 | $151,600 |
| 2014 | $4,556 | $205,100 | $53,500 | $151,600 |
| 2013 | $4,895 | $205,100 | $53,500 | $151,600 |
Agents Affiliated with this Home
-
Lisa Sullivan

Seller's Agent in 2024
Lisa Sullivan
Integrity Real Estate Team LLC
(262) 573-3834
54 in this area
174 Total Sales
-
N
Buyer's Agent in 2024
NON MLS-LSRA
NON MLS LSRA
Map
Source: Metro MLS
MLS Number: 1872578
APN: 1119-093-0108
- 3402 Mediterranean Ave
- 3534 Stanford Ln
- 829 Kings Ridge Ct W
- 3219 Windsor Place
- 915 Villa Park Dr
- 1226 Villa Park Dr
- 1500 Wolf Dr
- Lt5 Schuster Dr
- Lt3 Schuster Dr
- Lt4 Schuster Dr
- Lt3-5 Schuster Dr
- 123 Gorman Way
- 715 Canterberry Ct Unit 301
- 820 Devonshire Ln Unit A
- 715 Canterberry Ct Unit 103
- 715 Canterberry Ct Unit 102
- 806 Canterberry Ct Unit A
- 4262 N Woodcrest Ridge Dr
- 1414 Hummingbird Ct
- 321 Gorman Way
