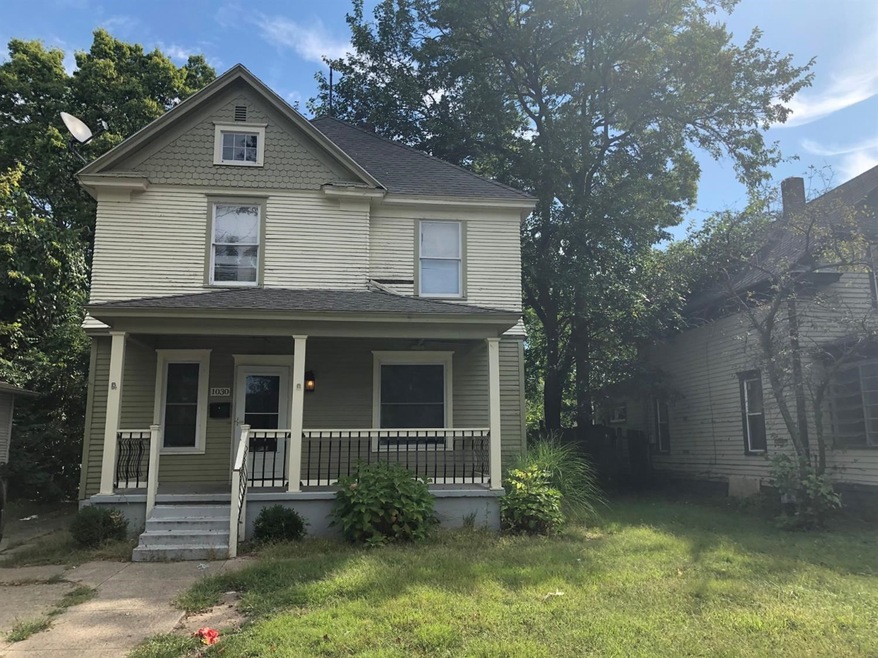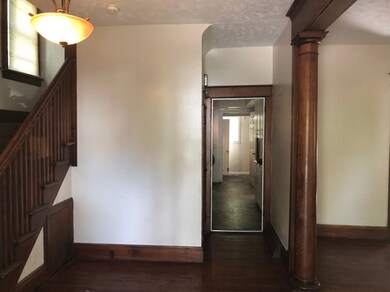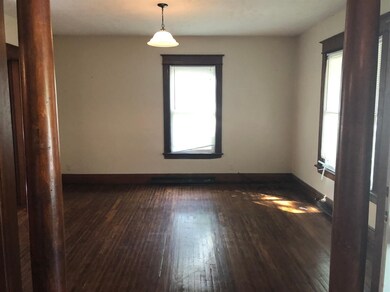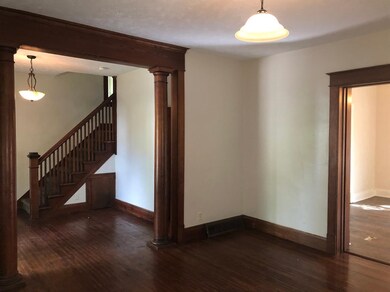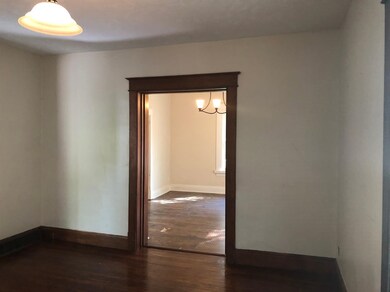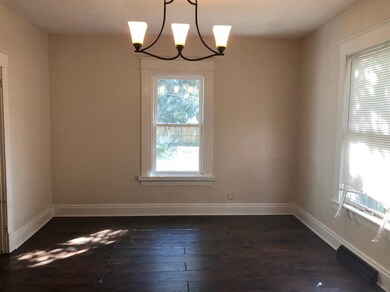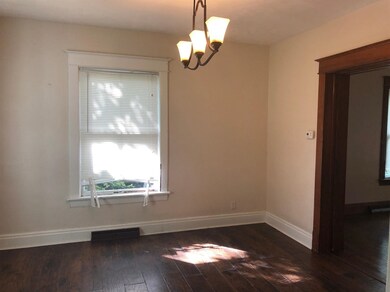
1030 Sherman Ave South Bend, IN 46616
Near Northwest NeighborhoodHighlights
- Deck
- No HOA
- Forced Air Heating System
- Wood Flooring
- 1 Car Detached Garage
- Fenced
About This Home
As of October 2019This beautiful Victorian single family fixer upper is a rehabbers delight. This home has great bones, lots of living space, hardwood floors and gorgeous woodwork through out. If you are a person with a good eye and vision this is the project home for you. This is an AS IS SALE.
Last Agent to Sell the Property
Dream Team Agents, LLC License #RB18000797 Listed on: 09/23/2019
Last Buyer's Agent
Non-Member Agent
Non-Member MLS Office
Home Details
Home Type
- Single Family
Est. Annual Taxes
- $884
Year Built
- Built in 1902
Lot Details
- 6,399 Sq Ft Lot
- Lot Dimensions are 50x128
- Fenced
Parking
- 1 Car Detached Garage
Home Design
- Fixer Upper
Interior Spaces
- 1,560 Sq Ft Home
- 2-Story Property
- Attic Stairs
- Basement
Kitchen
- Gas Range
- Range Hood
Flooring
- Wood
- Carpet
- Vinyl
Bedrooms and Bathrooms
- 3 Bedrooms
Outdoor Features
- Deck
Utilities
- Forced Air Heating System
- Heating System Uses Natural Gas
Community Details
- No Home Owners Association
- Muessels Add 01 Subdivision
Listing and Financial Details
- Assessor Parcel Number 710802184004000026
Ownership History
Purchase Details
Purchase Details
Home Financials for this Owner
Home Financials are based on the most recent Mortgage that was taken out on this home.Purchase Details
Home Financials for this Owner
Home Financials are based on the most recent Mortgage that was taken out on this home.Purchase Details
Purchase Details
Home Financials for this Owner
Home Financials are based on the most recent Mortgage that was taken out on this home.Purchase Details
Purchase Details
Home Financials for this Owner
Home Financials are based on the most recent Mortgage that was taken out on this home.Purchase Details
Similar Homes in South Bend, IN
Home Values in the Area
Average Home Value in this Area
Purchase History
| Date | Type | Sale Price | Title Company |
|---|---|---|---|
| Quit Claim Deed | -- | None Listed On Document | |
| Warranty Deed | -- | Chicago Title | |
| Deed | -- | -- | |
| Sheriffs Deed | $2,821 | -- | |
| Land Contract | $49,500 | None Available | |
| Sheriffs Deed | $55,800 | None Available | |
| Warranty Deed | -- | Progressive Land Title | |
| Warranty Deed | -- | Meridian Title Corp |
Mortgage History
| Date | Status | Loan Amount | Loan Type |
|---|---|---|---|
| Previous Owner | $49,000 | Seller Take Back | |
| Previous Owner | $61,200 | Adjustable Rate Mortgage/ARM |
Property History
| Date | Event | Price | Change | Sq Ft Price |
|---|---|---|---|---|
| 10/15/2019 10/15/19 | Sold | $35,500 | 0.0% | $23 / Sq Ft |
| 10/14/2019 10/14/19 | Pending | -- | -- | -- |
| 09/23/2019 09/23/19 | For Sale | $35,500 | -28.9% | $23 / Sq Ft |
| 08/08/2017 08/08/17 | Sold | $49,900 | -14.7% | $32 / Sq Ft |
| 04/15/2017 04/15/17 | Pending | -- | -- | -- |
| 01/04/2017 01/04/17 | For Sale | $58,500 | -- | $38 / Sq Ft |
Tax History Compared to Growth
Tax History
| Year | Tax Paid | Tax Assessment Tax Assessment Total Assessment is a certain percentage of the fair market value that is determined by local assessors to be the total taxable value of land and additions on the property. | Land | Improvement |
|---|---|---|---|---|
| 2024 | $1,302 | $52,800 | $9,800 | $43,000 |
| 2023 | $1,385 | $69,700 | $9,800 | $59,900 |
| 2022 | $1,385 | $57,700 | $9,800 | $47,900 |
| 2021 | $1,178 | $47,300 | $3,600 | $43,700 |
| 2020 | $1,977 | $80,600 | $2,700 | $77,900 |
| 2019 | $2,151 | $105,400 | $3,300 | $102,100 |
| 2018 | $884 | $34,400 | $3,200 | $31,200 |
| 2017 | $704 | $26,600 | $3,100 | $23,500 |
| 2016 | $719 | $26,600 | $3,100 | $23,500 |
| 2014 | $685 | $71,800 | $3,100 | $68,700 |
Agents Affiliated with this Home
-
Thomas Vitello

Seller's Agent in 2019
Thomas Vitello
Dream Team Agents, LLC
(773) 457-5360
24 Total Sales
-
N
Buyer's Agent in 2019
Non-Member Agent
Non-Member MLS Office
-
C
Seller's Agent in 2017
Cindy Hendrick
Diamond Realty & Associates
Map
Source: Northwest Indiana Association of REALTORS®
MLS Number: 463436
APN: 71-08-02-184-004.000-026
- 1116 Allen St
- 1031 Allen St
- 1101 Woodward Ave
- 1201 Allen St
- 1060 Woodward Ave
- 816 Allen St
- 1243 Portage Ave
- 1109 Cleveland Ave
- 920 Cleveland Ave
- 715 Blaine Ave
- 1040 Woodward Ave
- 1221 Diamond Ave
- 740 Cleveland Ave
- 716 Blaine Ave
- 712 Blaine Ave
- 901 Lawndale Ave
- 711 Blaine Ave
- 702 W Angela Blvd
- 505 W North Shore Dr
- 602 W Angela Blvd
