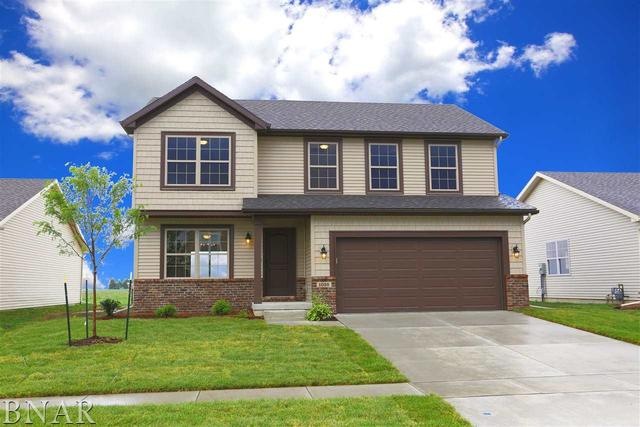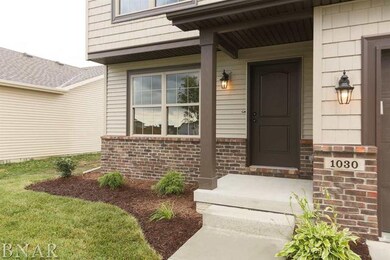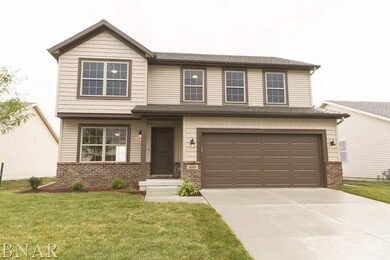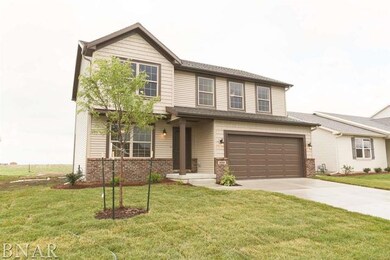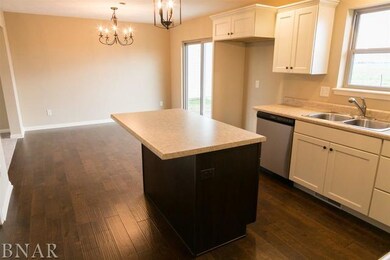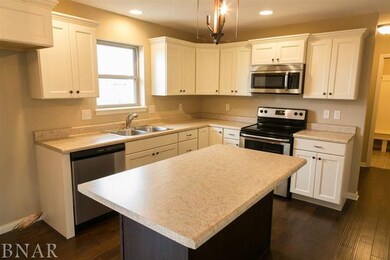
1030 Stags Leap Rd Normal, IL 61761
The Vineyards NeighborhoodHighlights
- Landscaped Professionally
- Walk-In Pantry
- Walk-In Closet
- Grove Elementary School Rated A-
- Attached Garage
- Breakfast Bar
About This Home
As of September 2021Welcome to the newest exciting breakthrough in home ownership - Portico Homes by Jim O'Neal. This new construction home boasts large rooms with amazing backyard space, 4 Bedrooms, 2 1/2 baths, large master walk-in closet, kitchen island, hardwood and tile flooring and is incredibly well insulated for comfort! This home offers a fresh bold look at a price that suits your needs. This is your dream, let us help make it a reality. This is Portico Homes - Fresh. Affordable. Right. Agent Interest.
Last Agent to Sell the Property
Jim O'Neal
Keller Williams Revolution License #475127204 Listed on: 06/27/2017

Townhouse Details
Home Type
- Townhome
Est. Annual Taxes
- $6,319
Year Built
- 2017
HOA Fees
- $15 per month
Parking
- Attached Garage
- Garage Door Opener
Home Design
- Brick Exterior Construction
- Vinyl Siding
Kitchen
- Breakfast Bar
- Walk-In Pantry
- Oven or Range
- Microwave
- Dishwasher
Bedrooms and Bathrooms
- Walk-In Closet
- Primary Bathroom is a Full Bathroom
Unfinished Basement
- Basement Fills Entire Space Under The House
- Rough-In Basement Bathroom
- Basement Window Egress
Utilities
- Forced Air Heating and Cooling System
- Heating System Uses Gas
Additional Features
- Patio
- Landscaped Professionally
Ownership History
Purchase Details
Home Financials for this Owner
Home Financials are based on the most recent Mortgage that was taken out on this home.Purchase Details
Home Financials for this Owner
Home Financials are based on the most recent Mortgage that was taken out on this home.Purchase Details
Home Financials for this Owner
Home Financials are based on the most recent Mortgage that was taken out on this home.Purchase Details
Home Financials for this Owner
Home Financials are based on the most recent Mortgage that was taken out on this home.Similar Homes in Normal, IL
Home Values in the Area
Average Home Value in this Area
Purchase History
| Date | Type | Sale Price | Title Company |
|---|---|---|---|
| Warranty Deed | $286,000 | Ftc | |
| Warranty Deed | $286,000 | None Listed On Document | |
| Warranty Deed | $215,000 | Attorney | |
| Warranty Deed | -- | -- |
Mortgage History
| Date | Status | Loan Amount | Loan Type |
|---|---|---|---|
| Open | $228,800 | New Conventional | |
| Closed | $228,800 | New Conventional | |
| Previous Owner | $208,550 | No Value Available | |
| Previous Owner | $6,000 | Stand Alone Second | |
| Previous Owner | $400,000 | No Value Available | |
| Previous Owner | $327,206 | New Conventional |
Property History
| Date | Event | Price | Change | Sq Ft Price |
|---|---|---|---|---|
| 09/15/2021 09/15/21 | Sold | $286,000 | +7.9% | $155 / Sq Ft |
| 07/27/2021 07/27/21 | Pending | -- | -- | -- |
| 07/25/2021 07/25/21 | For Sale | $265,000 | +23.3% | $144 / Sq Ft |
| 11/16/2018 11/16/18 | Sold | $215,000 | -10.4% | $117 / Sq Ft |
| 10/10/2018 10/10/18 | Pending | -- | -- | -- |
| 06/27/2017 06/27/17 | For Sale | $239,900 | -- | $130 / Sq Ft |
Tax History Compared to Growth
Tax History
| Year | Tax Paid | Tax Assessment Tax Assessment Total Assessment is a certain percentage of the fair market value that is determined by local assessors to be the total taxable value of land and additions on the property. | Land | Improvement |
|---|---|---|---|---|
| 2024 | $6,319 | $95,885 | $22,746 | $73,139 |
| 2022 | $6,319 | $77,059 | $18,280 | $58,779 |
| 2021 | $5,965 | $71,510 | $16,964 | $54,546 |
| 2020 | $5,909 | $70,599 | $16,748 | $53,851 |
| 2019 | $5,819 | $71,660 | $17,000 | $54,660 |
| 2018 | $871 | $9,830 | $2,096 | $7,734 |
| 2016 | $0 | $0 | $0 | $0 |
Agents Affiliated with this Home
-

Seller's Agent in 2021
Will Grimsley
RE/MAX
(309) 242-7653
6 in this area
149 Total Sales
-

Buyer's Agent in 2021
Amanda Kinsella
BHHS Central Illinois, REALTORS
(309) 212-2276
2 in this area
112 Total Sales
-
J
Seller's Agent in 2018
Jim O'Neal
Keller Williams Revolution
-

Buyer's Agent in 2018
Cindy Eckols
RE/MAX
(309) 532-1616
4 in this area
902 Total Sales
Map
Source: Midwest Real Estate Data (MRED)
MLS Number: MRD10244721
APN: 15-19-159-007
- 3616 Cabernet Ct
- 3682 Yellowstone Dr
- Lot 8 Jehova
- 440 Larkspur Ln
- 422 Larkspur Ln
- 755 Serenity Blvd
- 614 Rose Crossing
- Lot 29 Celebration Dr
- Lot 28 Celebration Dr
- Lot 27 Celebration Dr
- Lot 26 Celebration Dr
- Lot 25 Celebration Dr
- Lot 23 Celebration Dr
- 775 Kristin Dr
- Lot 12 Rose Crossing
- Lot 40 Serenity Blvd
- Lot 39 Serenity Blvd
- Lot 38 Serenity Blvd
- Lot 37 Serenity Blvd
- Lot 36 Serenity Blvd
