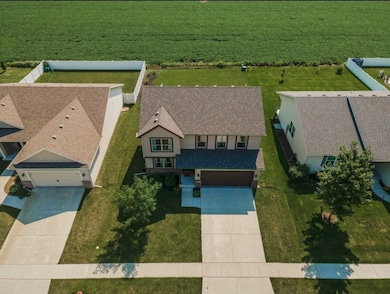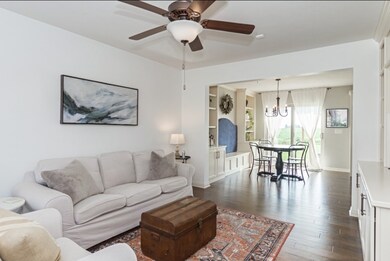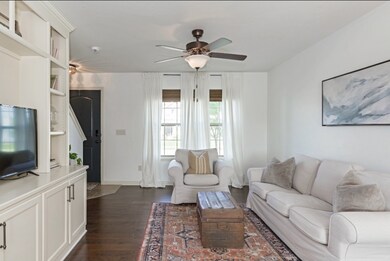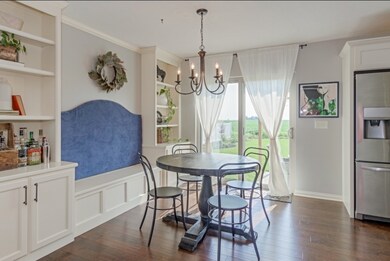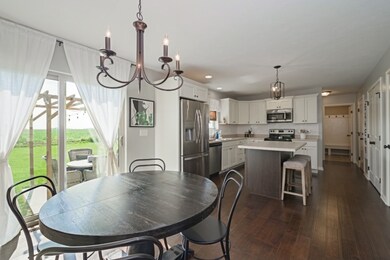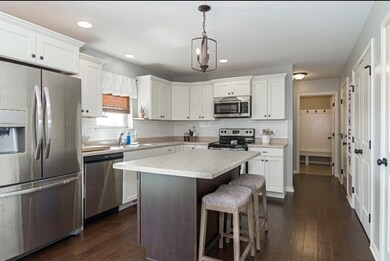
1030 Stags Leap Rd Normal, IL 61761
The Vineyards NeighborhoodHighlights
- Community Lake
- Traditional Architecture
- 2 Car Attached Garage
- Grove Elementary School Rated A-
- Wood Flooring
- Built-In Features
About This Home
As of September 2021Beautiful 4 bed/2.5 bath home located in The Vineyards. Hardwood flooring and built-in cabinet in living room. Large eat-in kitchen features built in's, white cabinets, stainless appliances, subway tile backsplash and pantry closet. Stylish main floor half bath with shiplap and wallpaper. Nice laundry room and drop zone with lockers. Spacious master bedroom measures 14x14 and has a walk-in closet, en suite bath with shower and dual sink vanity. 3 add'l bedroom all with large closets. Full unfinished basement with bathroom rough-in and egress window. Large patio space with pergola. Home backs to open field, close to subdivision pond, Grove Elementary School and Normal Community High School. 2 car attached garage.
Last Agent to Sell the Property
RE/MAX Choice License #475127205 Listed on: 07/25/2021

Home Details
Home Type
- Single Family
Est. Annual Taxes
- $5,909
Year Built
- Built in 2017
Lot Details
- 7,405 Sq Ft Lot
- Lot Dimensions are 60x126
- Paved or Partially Paved Lot
HOA Fees
- $15 Monthly HOA Fees
Parking
- 2 Car Attached Garage
- Garage Door Opener
- Driveway
- Parking Included in Price
Home Design
- Traditional Architecture
Interior Spaces
- 1,840 Sq Ft Home
- 2-Story Property
- Built-In Features
- Combination Kitchen and Dining Room
- Wood Flooring
- Unfinished Basement
- Basement Fills Entire Space Under The House
- Laundry on main level
Kitchen
- Range
- Microwave
- Dishwasher
- Disposal
Bedrooms and Bathrooms
- 4 Bedrooms
- 4 Potential Bedrooms
- Walk-In Closet
Outdoor Features
- Patio
Schools
- Grove Elementary School
- Chiddix Jr High Middle School
- Normal Community High School
Utilities
- Central Air
- Heating System Uses Natural Gas
Community Details
- Vineyards Subdivision
- Community Lake
Listing and Financial Details
- Homeowner Tax Exemptions
Ownership History
Purchase Details
Home Financials for this Owner
Home Financials are based on the most recent Mortgage that was taken out on this home.Purchase Details
Home Financials for this Owner
Home Financials are based on the most recent Mortgage that was taken out on this home.Purchase Details
Home Financials for this Owner
Home Financials are based on the most recent Mortgage that was taken out on this home.Purchase Details
Home Financials for this Owner
Home Financials are based on the most recent Mortgage that was taken out on this home.Similar Homes in the area
Home Values in the Area
Average Home Value in this Area
Purchase History
| Date | Type | Sale Price | Title Company |
|---|---|---|---|
| Warranty Deed | $286,000 | Ftc | |
| Warranty Deed | $286,000 | None Listed On Document | |
| Warranty Deed | $215,000 | Attorney | |
| Warranty Deed | -- | -- |
Mortgage History
| Date | Status | Loan Amount | Loan Type |
|---|---|---|---|
| Open | $228,800 | New Conventional | |
| Closed | $228,800 | New Conventional | |
| Previous Owner | $208,550 | No Value Available | |
| Previous Owner | $6,000 | Stand Alone Second | |
| Previous Owner | $400,000 | No Value Available | |
| Previous Owner | $327,206 | New Conventional |
Property History
| Date | Event | Price | Change | Sq Ft Price |
|---|---|---|---|---|
| 09/15/2021 09/15/21 | Sold | $286,000 | +7.9% | $155 / Sq Ft |
| 07/27/2021 07/27/21 | Pending | -- | -- | -- |
| 07/25/2021 07/25/21 | For Sale | $265,000 | +23.3% | $144 / Sq Ft |
| 11/16/2018 11/16/18 | Sold | $215,000 | -10.4% | $117 / Sq Ft |
| 10/10/2018 10/10/18 | Pending | -- | -- | -- |
| 06/27/2017 06/27/17 | For Sale | $239,900 | -- | $130 / Sq Ft |
Tax History Compared to Growth
Tax History
| Year | Tax Paid | Tax Assessment Tax Assessment Total Assessment is a certain percentage of the fair market value that is determined by local assessors to be the total taxable value of land and additions on the property. | Land | Improvement |
|---|---|---|---|---|
| 2024 | $6,319 | $95,885 | $22,746 | $73,139 |
| 2022 | $6,319 | $77,059 | $18,280 | $58,779 |
| 2021 | $5,965 | $71,510 | $16,964 | $54,546 |
| 2020 | $5,909 | $70,599 | $16,748 | $53,851 |
| 2019 | $5,819 | $71,660 | $17,000 | $54,660 |
| 2018 | $871 | $9,830 | $2,096 | $7,734 |
| 2016 | $0 | $0 | $0 | $0 |
Agents Affiliated with this Home
-

Seller's Agent in 2021
Will Grimsley
RE/MAX
(309) 242-7653
6 in this area
149 Total Sales
-

Buyer's Agent in 2021
Amanda Kinsella
BHHS Central Illinois, REALTORS
(309) 212-2276
2 in this area
112 Total Sales
-
J
Seller's Agent in 2018
Jim O'Neal
Keller Williams Revolution
-

Buyer's Agent in 2018
Cindy Eckols
RE/MAX
(309) 532-1616
4 in this area
902 Total Sales
Map
Source: Midwest Real Estate Data (MRED)
MLS Number: 11167712
APN: 15-19-159-007
- 3616 Cabernet Ct
- 3682 Yellowstone Dr
- Lot 8 Jehova
- 440 Larkspur Ln
- 422 Larkspur Ln
- 755 Serenity Blvd
- 614 Rose Crossing
- Lot 29 Celebration Dr
- Lot 28 Celebration Dr
- Lot 27 Celebration Dr
- Lot 26 Celebration Dr
- Lot 25 Celebration Dr
- Lot 23 Celebration Dr
- 775 Kristin Dr
- Lot 12 Rose Crossing
- Lot 40 Serenity Blvd
- Lot 39 Serenity Blvd
- Lot 38 Serenity Blvd
- Lot 37 Serenity Blvd
- Lot 36 Serenity Blvd

