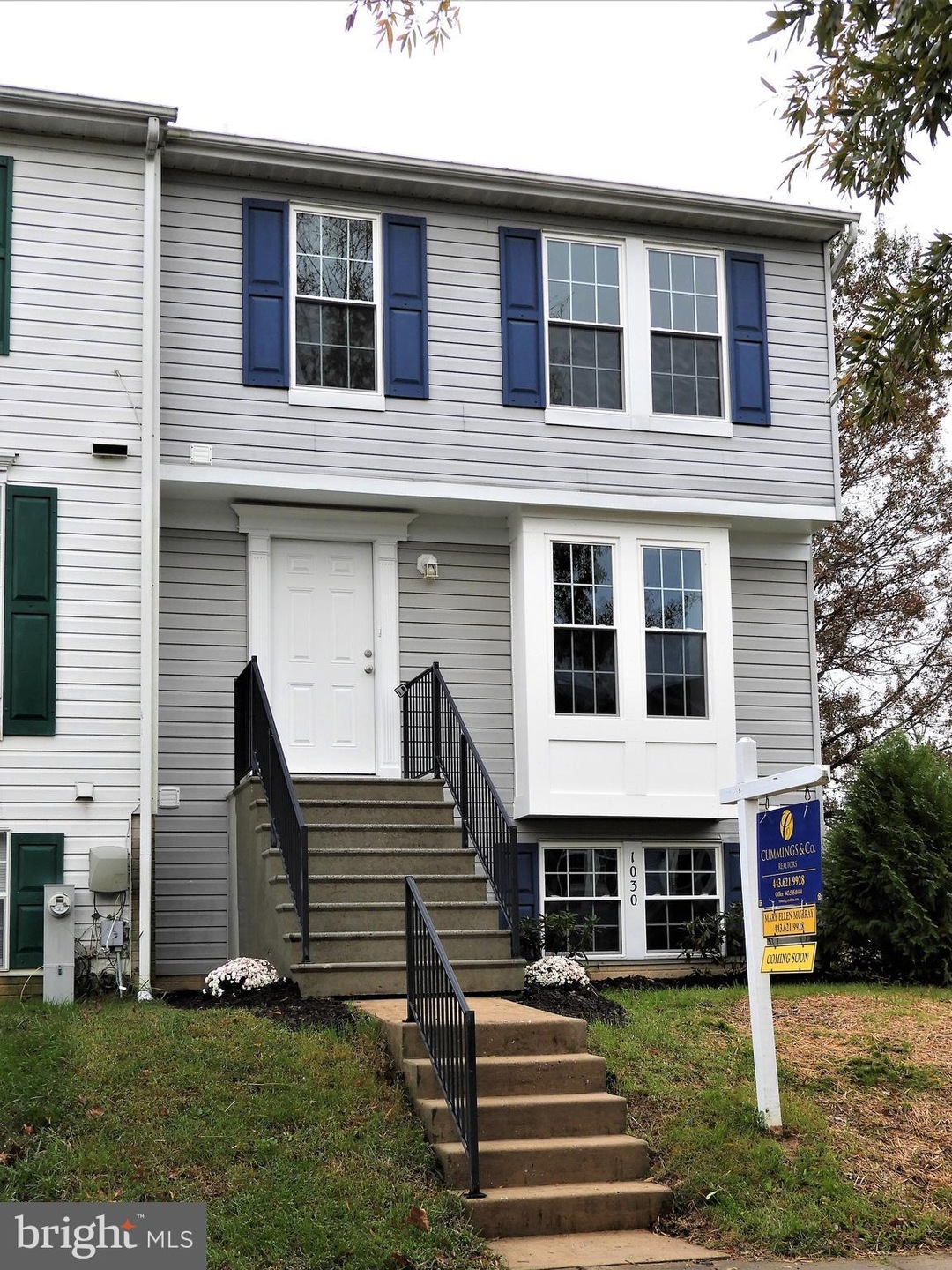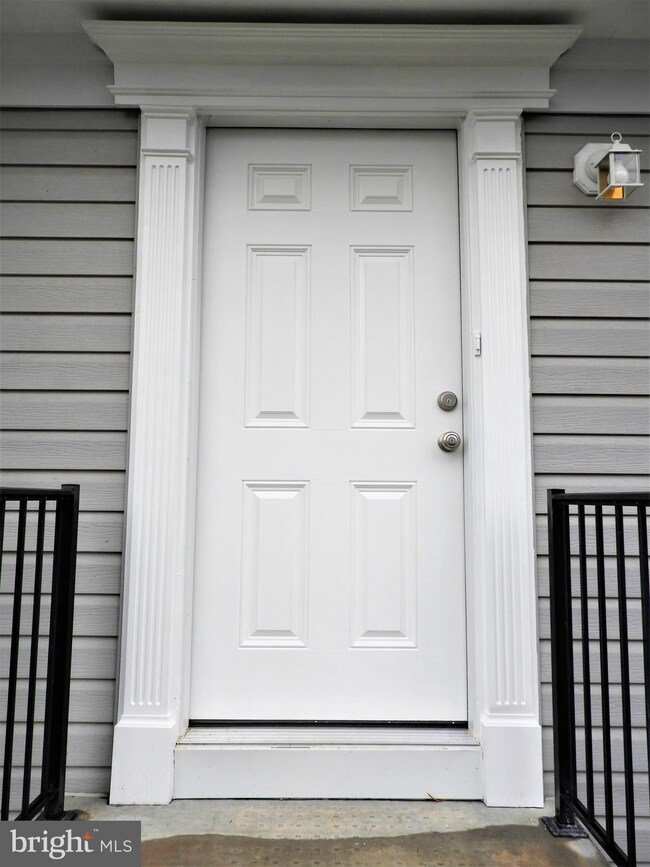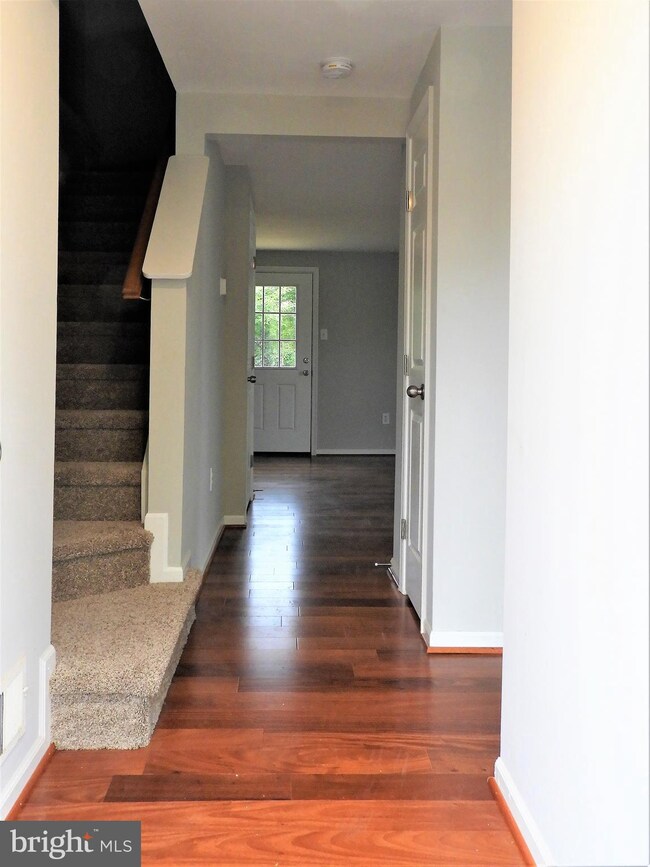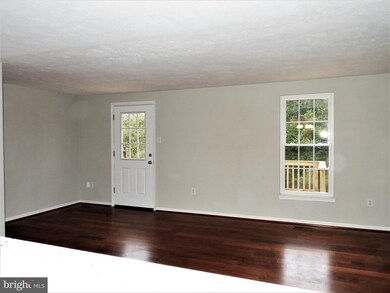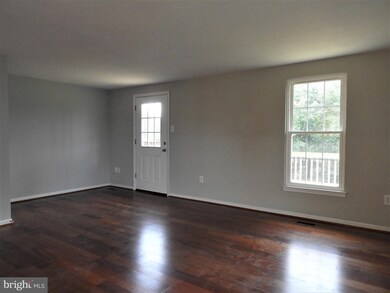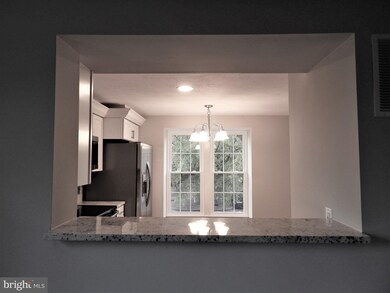
1030 Starboard Ct Edgewood, MD 21040
Estimated Value: $276,000 - $315,000
Highlights
- Water Views
- Colonial Architecture
- Vaulted Ceiling
- Open Floorplan
- Deck
- Backs to Trees or Woods
About This Home
As of November 2018OMG! This home is amazing and as close to new construction as you can get. Nearly everything is brand new!!!New 30 Architectural Shingle Roof - New Double Pane/Double Hung Windows, New Exterior Doors, New HVAC System - New Deck w/ Stairs - New Wood Floors on Main Level - New Carpet - New Light Fixtures - New Soft White Kitchen Cabinets w/ Self-Closing Drawers - New Granite Counter-tops - New Title back-splash - New appliances - 2 Completely New Full Baths - 2 Completely New Half Baths - Finished Basement w/ Family Room (or 4th Bedroom), Walk-out to rear yard - Water line from House to Street Replaced - Exterior Wood wrapped in Vinyl to make Maintenance Free...and the list goes on. If you are looking for a move-in ready home that is stunning from top to bottom, then look no further. You have just found your new home!
Last Agent to Sell the Property
Cummings & Co. Realtors License #581228 Listed on: 10/27/2018

Townhouse Details
Home Type
- Townhome
Est. Annual Taxes
- $1,481
Year Built
- Built in 1993
Lot Details
- 3,049 Sq Ft Lot
- Backs To Open Common Area
- Backs to Trees or Woods
- Marsh on Lot
- Back Yard
- Property is in very good condition
HOA Fees
- $45 Monthly HOA Fees
Property Views
- Water
- Woods
Home Design
- Colonial Architecture
- Architectural Shingle Roof
- Vinyl Siding
Interior Spaces
- Property has 3 Levels
- Open Floorplan
- Vaulted Ceiling
- Recessed Lighting
- Double Pane Windows
- Replacement Windows
- Vinyl Clad Windows
- Insulated Windows
- Window Screens
- Insulated Doors
- Six Panel Doors
- Family Room
- Combination Dining and Living Room
- Utility Room
Kitchen
- Eat-In Country Kitchen
- Breakfast Area or Nook
- Electric Oven or Range
- Built-In Microwave
- Ice Maker
- Dishwasher
- Upgraded Countertops
- Disposal
Flooring
- Wood
- Carpet
- Ceramic Tile
Bedrooms and Bathrooms
- 3 Bedrooms
- En-Suite Primary Bedroom
- En-Suite Bathroom
Laundry
- Laundry on lower level
- Washer and Dryer Hookup
Finished Basement
- Heated Basement
- Walk-Out Basement
- Interior and Rear Basement Entry
- Sump Pump
- Basement Windows
Parking
- Parking Lot
- Off-Street Parking
- Assigned Parking
Utilities
- Central Air
- Heat Pump System
- Vented Exhaust Fan
- Electric Water Heater
- Fiber Optics Available
- Cable TV Available
Additional Features
- Energy-Efficient Windows with Low Emissivity
- Deck
Community Details
- West Shore Homeowner's Association
- West Shore Subdivision
- Property Manager
- Planned Unit Development
Listing and Financial Details
- Tax Lot 98
- Assessor Parcel Number 01-196421
Ownership History
Purchase Details
Home Financials for this Owner
Home Financials are based on the most recent Mortgage that was taken out on this home.Purchase Details
Home Financials for this Owner
Home Financials are based on the most recent Mortgage that was taken out on this home.Purchase Details
Home Financials for this Owner
Home Financials are based on the most recent Mortgage that was taken out on this home.Similar Homes in the area
Home Values in the Area
Average Home Value in this Area
Purchase History
| Date | Buyer | Sale Price | Title Company |
|---|---|---|---|
| Walker Courtney | $189,900 | Residential Title & Escrow C | |
| Rpsl Properties Llc | $105,000 | Sage Title Group Llc | |
| Cullip William L | $93,815 | -- |
Mortgage History
| Date | Status | Borrower | Loan Amount |
|---|---|---|---|
| Open | Walker Courtney | $184,203 | |
| Previous Owner | Cullip William L | $89,100 |
Property History
| Date | Event | Price | Change | Sq Ft Price |
|---|---|---|---|---|
| 11/28/2018 11/28/18 | Sold | $189,900 | 0.0% | $115 / Sq Ft |
| 11/02/2018 11/02/18 | Pending | -- | -- | -- |
| 11/01/2018 11/01/18 | For Sale | $189,900 | +80.9% | $115 / Sq Ft |
| 05/31/2018 05/31/18 | Sold | $105,000 | +5.1% | $88 / Sq Ft |
| 04/15/2018 04/15/18 | Pending | -- | -- | -- |
| 04/11/2018 04/11/18 | For Sale | $99,900 | -- | $83 / Sq Ft |
Tax History Compared to Growth
Tax History
| Year | Tax Paid | Tax Assessment Tax Assessment Total Assessment is a certain percentage of the fair market value that is determined by local assessors to be the total taxable value of land and additions on the property. | Land | Improvement |
|---|---|---|---|---|
| 2024 | $1,758 | $204,300 | $0 | $0 |
| 2023 | $1,665 | $178,600 | $40,500 | $138,100 |
| 2022 | $1,578 | $162,400 | $0 | $0 |
| 2021 | $3,141 | $146,200 | $0 | $0 |
| 2020 | $1,500 | $130,000 | $40,500 | $89,500 |
| 2019 | $1,481 | $128,300 | $0 | $0 |
| 2018 | $1,443 | $126,600 | $0 | $0 |
| 2017 | $1,428 | $124,900 | $0 | $0 |
| 2016 | $140 | $124,900 | $0 | $0 |
| 2015 | $1,937 | $124,900 | $0 | $0 |
| 2014 | $1,937 | $149,300 | $0 | $0 |
Agents Affiliated with this Home
-
Mary Ellen Murray

Seller's Agent in 2018
Mary Ellen Murray
Cummings & Co Realtors
(443) 621-9928
2 in this area
15 Total Sales
-
Latoya Butler

Buyer's Agent in 2018
Latoya Butler
Keller Williams Legacy
(410) 831-9246
69 Total Sales
Map
Source: Bright MLS
MLS Number: 1009910222
APN: 01-196421
- 1018 Westshore Dr
- 2713 Beckon Dr
- 2707 Pulaski Hwy
- 2700 Pulaski Hwy
- 1071 Sand Pebble Dr
- 1057 Lake Front Dr
- 44 Reed Run Dr
- 53 Little Creek Ln
- 83 Waterview Way
- 730 Sequoia Dr
- 3011 Ebbtide Dr
- 3047 Sounding Dr
- 2298 Hanson Rd
- 1203 Van Bibber Rd
- 1205 Van Bibber Rd
- 1207 Van Bibber Rd
- 2912 Philadelphia Rd
- 508 Scholar Ct
- 603 Shelter Cove St
- 2414A Willoughby Beach Rd
- 1030 Starboard Ct
- 1028 Starboard Ct
- 1032 Starboard Ct
- 1026 Starboard Ct
- 1024 Starboard Ct
- 1034 Starboard Ct
- 1022 Starboard Ct
- 1036 Starboard Ct
- 1038 Starboard Ct
- 1018 Starboard Ct
- 1040 Starboard Ct
- 1016 Starboard Ct
- 1042 Starboard Ct
- 1015 Starboard Ct
- 1017 Starboard Ct
- 1019 Starboard Ct
- 1013 Starboard Ct
- 1021 Starboard Ct
- 1023 Starboard Ct
- 1009 Starboard Ct
