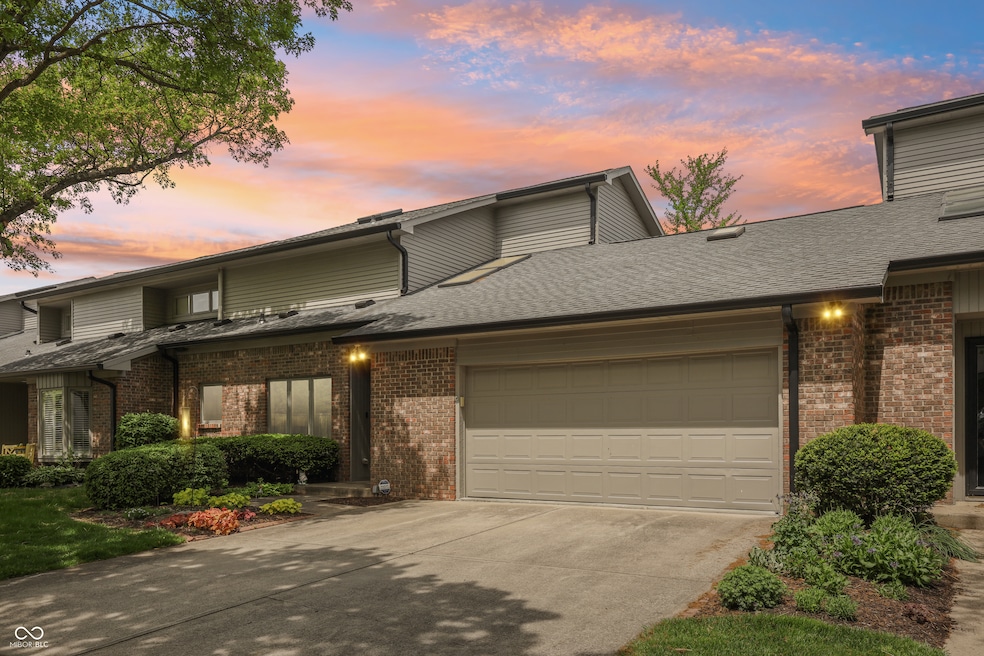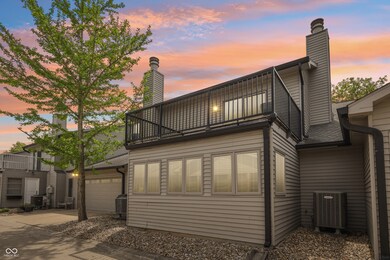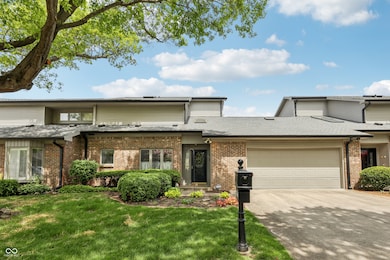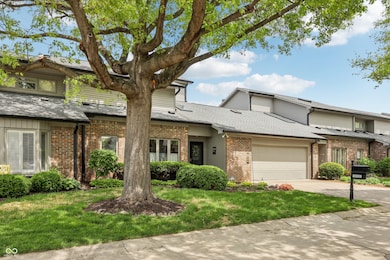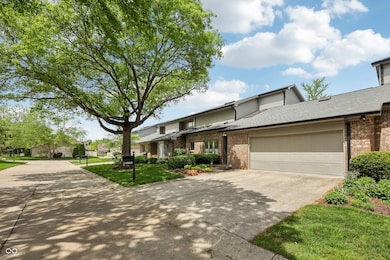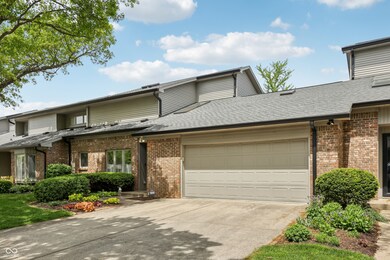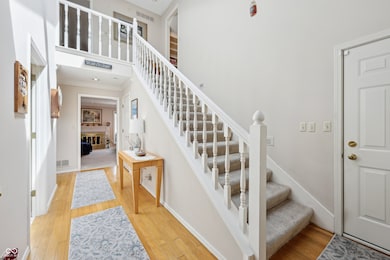
1030 Stratford Hall Unit 17-3 Indianapolis, IN 46260
Saint Vincent-Greenbriar NeighborhoodEstimated payment $2,220/month
Highlights
- Fitness Center
- Rooftop Deck
- Clubhouse
- North Central High School Rated A-
- Mature Trees
- Wood Flooring
About This Home
Welcome to the desirable Overlook Condominiums! This light-filled home features a dramatic two-story entry and numerous updates throughout. The modern kitchen boasts new appliances, granite countertops, updated sink, faucet, and lighting. Enjoy formal living and dining areas, plus a bright sunroom perfect for relaxing. The cozy den/library includes a fireplace, built-ins, crown molding, and built-in speaker wiring. Upstairs, the spacious primary suite offers a large walk-in closet, an abundance of natural light and a deck. The upper-level laundry is conveniently located in the hallway. The second bedroom features two closets and beautiful hardwood floors. The bonus room serves as an office with additional storage. An oversized, heated two-car garage includes built-in storage cabinets. Association fees cover water, sewer, indoor tennis/pickleball, exercise room, library and meeting/party room with full kitchen access to the clubhouse. HVAC 3 years old. Roof 7 years old. Washer/dryer included. Excellent location. A place you will want to call home.
Property Details
Home Type
- Condominium
Est. Annual Taxes
- $3,384
Year Built
- Built in 1979
Lot Details
- 1 Common Wall
- Mature Trees
HOA Fees
- $433 Monthly HOA Fees
Parking
- 2 Car Attached Garage
Home Design
- Patio Lot
- Brick Exterior Construction
- Slab Foundation
Interior Spaces
- 2-Story Property
- Paddle Fans
- 1 Fireplace
- Wood Flooring
- Attic Access Panel
Kitchen
- Eat-In Kitchen
- Electric Oven
- Built-In Microwave
- Dishwasher
- Disposal
Bedrooms and Bathrooms
- 2 Bedrooms
- Walk-In Closet
Laundry
- Laundry on main level
- Dryer
- Washer
Outdoor Features
- Rooftop Deck
Utilities
- Central Air
- Heat Pump System
- Electric Water Heater
Listing and Financial Details
- Tax Lot 49-03-22-105-046.000-800
- Assessor Parcel Number 490322105046000800
Community Details
Overview
- Association fees include clubhouse, exercise room, insurance, ground maintenance, snow removal
- Association Phone (317) 255-9872
- The Overlook At Williams Creek Subdivision
- Property managed by Rebeca Williams
Amenities
- Clubhouse
Recreation
- Fitness Center
- Community Pool
Map
Home Values in the Area
Average Home Value in this Area
Tax History
| Year | Tax Paid | Tax Assessment Tax Assessment Total Assessment is a certain percentage of the fair market value that is determined by local assessors to be the total taxable value of land and additions on the property. | Land | Improvement |
|---|---|---|---|---|
| 2024 | $3,120 | $260,500 | $39,100 | $221,400 |
| 2023 | $3,120 | $250,600 | $38,800 | $211,800 |
| 2022 | $3,470 | $250,600 | $38,800 | $211,800 |
| 2021 | $2,765 | $203,800 | $37,400 | $166,400 |
| 2020 | $2,353 | $183,500 | $36,700 | $146,800 |
| 2019 | $2,273 | $188,000 | $37,000 | $151,000 |
| 2018 | $1,816 | $159,700 | $35,900 | $123,800 |
| 2017 | $1,772 | $158,500 | $35,800 | $122,700 |
| 2016 | $1,678 | $158,500 | $35,800 | $122,700 |
| 2014 | $1,458 | $158,100 | $36,000 | $122,100 |
| 2013 | $2,161 | $173,900 | $36,600 | $137,300 |
Property History
| Date | Event | Price | Change | Sq Ft Price |
|---|---|---|---|---|
| 08/05/2025 08/05/25 | Pending | -- | -- | -- |
| 05/19/2025 05/19/25 | Price Changed | $274,876 | -1.8% | $136 / Sq Ft |
| 04/29/2025 04/29/25 | For Sale | $279,876 | +84.1% | $139 / Sq Ft |
| 06/03/2016 06/03/16 | Sold | $152,000 | 0.0% | $75 / Sq Ft |
| 05/03/2016 05/03/16 | Off Market | $152,000 | -- | -- |
| 03/18/2016 03/18/16 | Price Changed | $160,000 | -3.0% | $79 / Sq Ft |
| 01/18/2016 01/18/16 | Price Changed | $165,000 | -5.7% | $82 / Sq Ft |
| 09/06/2015 09/06/15 | For Sale | $174,900 | +15.1% | $87 / Sq Ft |
| 08/14/2015 08/14/15 | Off Market | $152,000 | -- | -- |
| 08/13/2015 08/13/15 | For Sale | $174,900 | -- | $87 / Sq Ft |
Purchase History
| Date | Type | Sale Price | Title Company |
|---|---|---|---|
| Warranty Deed | -- | None Available | |
| Interfamily Deed Transfer | $115,000 | Dominion Title Services | |
| Warranty Deed | -- | None Available |
Similar Homes in Indianapolis, IN
Source: MIBOR Broker Listing Cooperative®
MLS Number: 22035829
APN: 49-03-22-105-046.000-800
- 1053 Millwood Ct Unit 3
- 8528 Quail Hollow Rd
- 1131 Canterbury Square S
- 8320 Darby Ct
- 1054 Carters Grove
- 1126 Kings Ct
- 8649 Cricket Tree Ln
- 8661 Williamshire Dr W
- 841 Alverna Dr
- 1244 Darby Ln
- 8627 Emerald Ln
- 8526 Oakmont Ln
- 1310 Kings Cove Ct
- 445 W 86th St
- 437 W 86th St
- 423 Bent Tree Ln
- 8535 Olde Mill Circle Dr W
- 8650 Holliday Dr
- 1650 Lancaster Ct
- 958 Tamarack Circle Dr N
