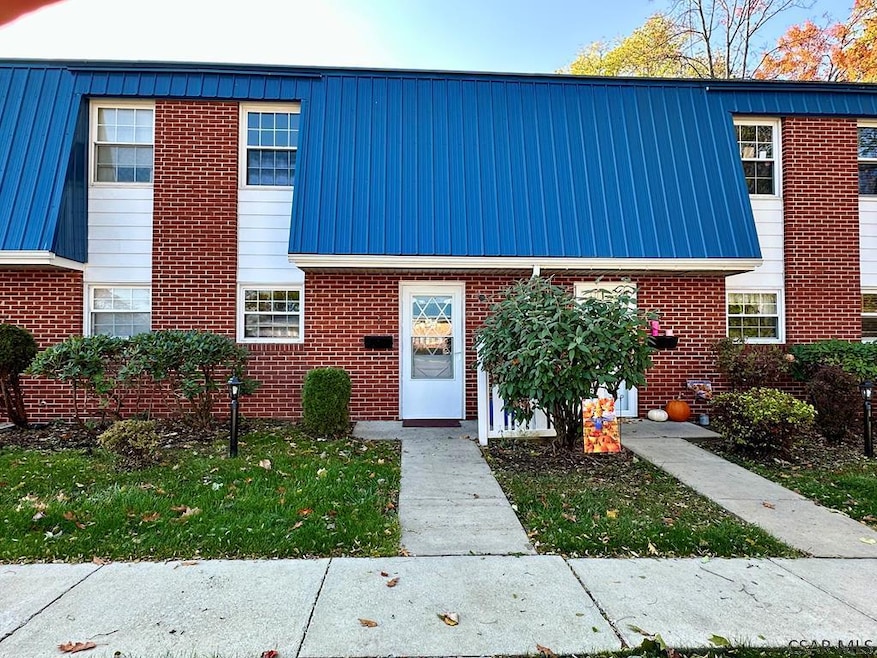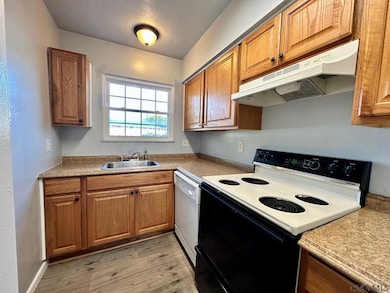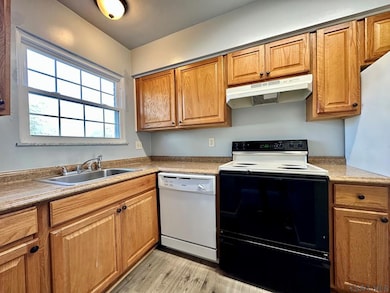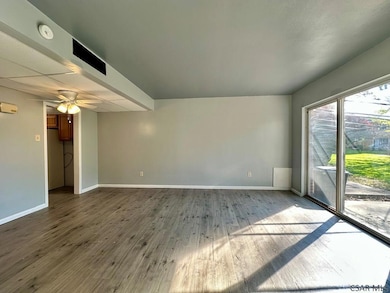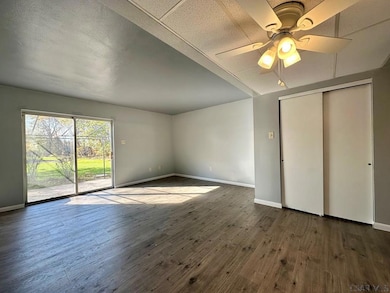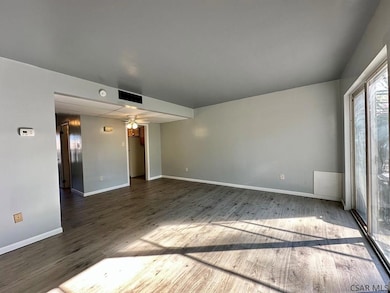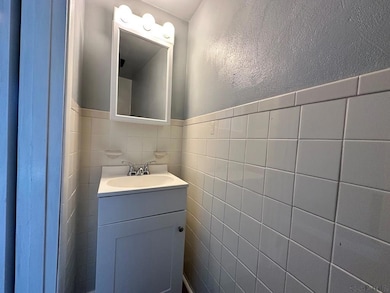1030 Tener St Unit 8 Johnstown, PA 15904
Richland NeighborhoodHighlights
- In Ground Pool
- Patio
- Forced Air Heating and Cooling System
- Richland Elementary School Rated A-
- Bathroom on Main Level
- Ceiling Fan
About This Home
Move right into this 2 bedroom, 1.5 bathroom townhouse in the Richland School District. Main floor comes equipped with a kitchen w/ range/fridge/diswasher, laundry hookups, dining area, half bath, and living room. 2 bedrooms and a full bath are on the second floor. Additional ammenities include lawn care, snow maintenance, & pool usage. Rent is $995 plus utilities. No smoking and No pets permitted. $50 application fee for all applicants 18 years or older. Renters insurance required. Call today!
Listing Agent
RE/MAX TEAM, REALTORS Brokerage Email: 8142627653, remaxinfo@atlanticbbn.net Listed on: 10/22/2025

Co-Listing Agent
RE/MAX TEAM, REALTORS Brokerage Email: 8142627653, remaxinfo@atlanticbbn.net License #RS303230
Home Details
Home Type
- Single Family
Est. Annual Taxes
- $446
Year Built
- Built in 1971
Parking
- Off-Street Parking
Home Design
- Brick Exterior Construction
- Shingle Roof
Interior Spaces
- 1,024 Sq Ft Home
- 2-Story Property
- Ceiling Fan
- Range
Bedrooms and Bathrooms
- 2 Bedrooms
- Bathroom on Main Level
Laundry
- Laundry on main level
- Washer and Dryer Hookup
Outdoor Features
- In Ground Pool
- Patio
Utilities
- Forced Air Heating and Cooling System
- Natural Gas Connected
Community Details
- No Pets Allowed
Listing and Financial Details
- Property Available on 10/22/25
Map
Source: Cambria Somerset Association of REALTORS®
MLS Number: 96037575
APN: 050-113001
- 236 Stardust Dr
- 845 Tener St
- 921 Old Scalp Ave
- 141 Metzler St
- 704 Scalp Ave
- 733 Demuth St
- 130 Kiawa St
- 0 Stonybrook Lane Lot
- 208 Metzler St
- 0 Parker Rd Unit 96036406
- #1 Oakridge Springs Unit 1
- #12 Oakridge Springs Unit 12
- 144-145 Western Ave
- 1314 Frances St
- 613 Demuth St
- 322 Bob St
- 1408 Dwight Dr
- 607 Belmont St
- 106 Fieldstone Ave
- 404 Walters Ave
- 907 Old Scalp Ave Unit 202
- 907 Old Scalp Ave Unit Mult.
- 438 Belmont St
- 1005 Aspen Woods Ln
- 424 Bob St Unit 1
- 129 Hawthorne St
- 427 Devon Dr
- 329 Nees Ave
- 120-122 Berkey Dr
- 329 Theatre Dr Unit 2C2
- 1201 Heeney Ave Unit 1
- 1201 Heeney Ave Unit 2
- 1201 Heeney Ave Unit 3
- 1201 Heeney Ave
- 1405 Ocala Ave
- 532 1st St
- 604 Russell Ave
- 825 4th St
- 341 Linden Ave Unit A
- 713 Linden Ave Unit 15
