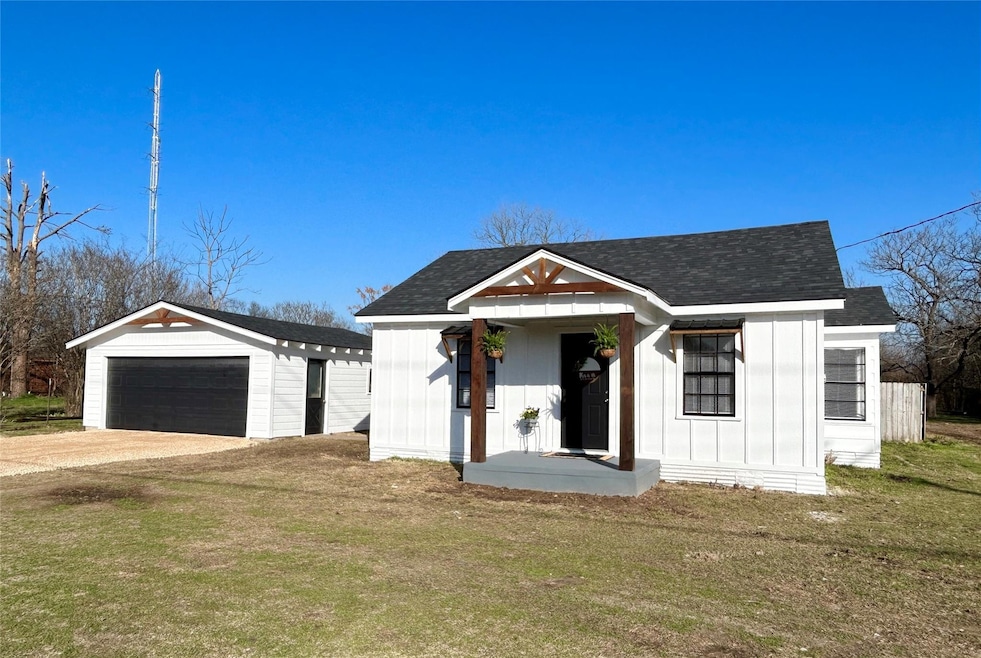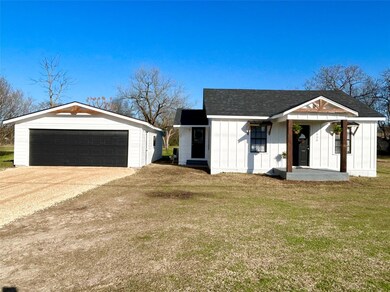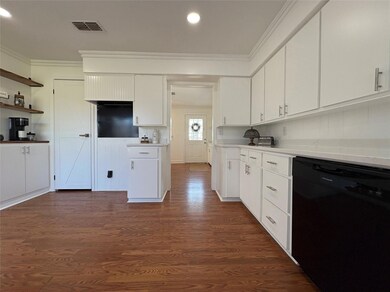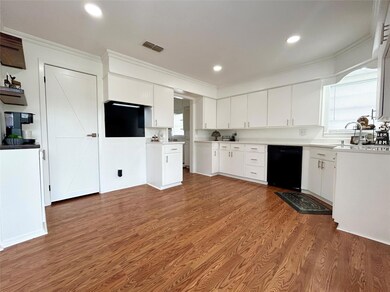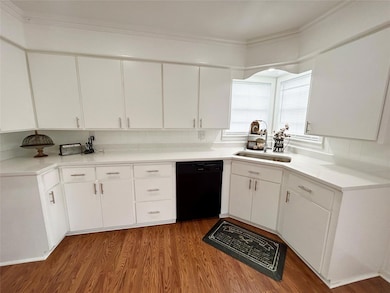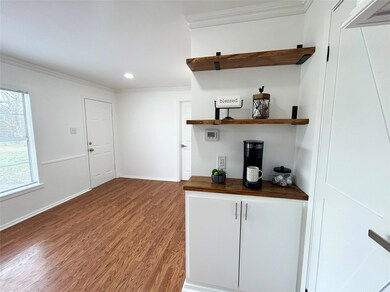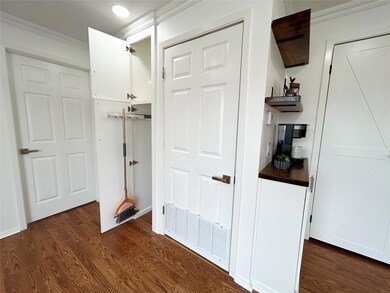
1030 Texas St Sulphur Springs, TX 75482
Highlights
- Traditional Architecture
- Covered patio or porch
- Interior Lot
- Wood Flooring
- Eat-In Kitchen
- Built-In Features
About This Home
As of March 2025This beautifully updated 3-bedroom, 2-bathroom home sits on an expansive near-acre lot in the heart of Sulphur Springs! Enjoy the convenience of being just minutes from shopping, dining, and a short walk to Sulphur Springs Elementary School. Inside, you'll find custom touches throughout, including crown molding, quartz countertops, and soft-close cabinets and drawers. The thoughtfully designed kitchen also features a built-in broom closet and a spacious pantry for ample storage. A full-sized laundry area with additional cabinets and counter space provides even more functionality. The split-bedroom floor plan ensures privacy, with one of the guest bedrooms featuring a custom built-in desk—ideal for a home office or gaming setup. The primary suite has an ensuite bath with a walk-in shower. Warm hardwood flooring adds to the charm and character of the home. Another recent upgrade includes a NEW ROOF (2024). Outside, the large detached garage offers abundant space for parking, hobbies, and storage, with built-in closets to keep everything organized. A spacious concrete slab provides endless possibilities—perfect for additional parking, a workshop, or outdoor entertaining. This move-in-ready home combines style, comfort, and practicality—don’t miss your chance to make it yours!
Last Agent to Sell the Property
Freedom Realty Brokerage Phone: 903-335-8921 License #0651879 Listed on: 02/20/2025
Home Details
Home Type
- Single Family
Est. Annual Taxes
- $1,126
Year Built
- Built in 1940
Lot Details
- 1 Acre Lot
- Interior Lot
- Cleared Lot
- Large Grassy Backyard
Parking
- 1 Car Garage
- Workshop in Garage
- Front Facing Garage
- Garage Door Opener
- Gravel Driveway
Home Design
- Traditional Architecture
- Pillar, Post or Pier Foundation
- Composition Roof
- Siding
Interior Spaces
- 1,264 Sq Ft Home
- 1-Story Property
- Built-In Features
- Dry Bar
- Ceiling Fan
- Decorative Lighting
- Fire and Smoke Detector
Kitchen
- Eat-In Kitchen
- Dishwasher
Flooring
- Wood
- Laminate
Bedrooms and Bathrooms
- 3 Bedrooms
- 2 Full Bathrooms
Laundry
- Laundry in Utility Room
- Full Size Washer or Dryer
- Washer Hookup
Outdoor Features
- Covered patio or porch
Schools
- Sulphurspr Elementary And Middle School
- Sulphurspr High School
Utilities
- Central Heating and Cooling System
- Heating System Uses Natural Gas
- Individual Gas Meter
- High Speed Internet
- Cable TV Available
Community Details
- Sulphur Spgs Subdivision
- Laundry Facilities
Listing and Financial Details
- Legal Lot and Block 4A / 201
- Assessor Parcel Number R000005979
- $1,897 per year unexempt tax
Ownership History
Purchase Details
Home Financials for this Owner
Home Financials are based on the most recent Mortgage that was taken out on this home.Purchase Details
Home Financials for this Owner
Home Financials are based on the most recent Mortgage that was taken out on this home.Purchase Details
Purchase Details
Purchase Details
Home Financials for this Owner
Home Financials are based on the most recent Mortgage that was taken out on this home.Similar Homes in Sulphur Springs, TX
Home Values in the Area
Average Home Value in this Area
Purchase History
| Date | Type | Sale Price | Title Company |
|---|---|---|---|
| Deed | -- | Money Law & Title | |
| Deed | -- | Money Law & Title | |
| Warranty Deed | -- | Professional Land Title | |
| Special Warranty Deed | -- | None Available | |
| Special Warranty Deed | -- | Servicelink | |
| Vendors Lien | -- | -- |
Mortgage History
| Date | Status | Loan Amount | Loan Type |
|---|---|---|---|
| Open | $90,000 | New Conventional | |
| Closed | $90,000 | New Conventional | |
| Previous Owner | $65,000 | New Conventional |
Property History
| Date | Event | Price | Change | Sq Ft Price |
|---|---|---|---|---|
| 03/31/2025 03/31/25 | Sold | -- | -- | -- |
| 03/21/2025 03/21/25 | Pending | -- | -- | -- |
| 03/04/2025 03/04/25 | For Sale | $205,000 | 0.0% | $162 / Sq Ft |
| 02/25/2025 02/25/25 | Pending | -- | -- | -- |
| 02/20/2025 02/20/25 | For Sale | $205,000 | +121.6% | $162 / Sq Ft |
| 10/18/2024 10/18/24 | Sold | -- | -- | -- |
| 09/22/2024 09/22/24 | Pending | -- | -- | -- |
| 09/16/2024 09/16/24 | For Sale | $92,500 | +23.3% | $73 / Sq Ft |
| 04/03/2024 04/03/24 | Sold | -- | -- | -- |
| 03/04/2024 03/04/24 | Pending | -- | -- | -- |
| 02/27/2024 02/27/24 | For Sale | $75,000 | -- | $59 / Sq Ft |
Tax History Compared to Growth
Tax History
| Year | Tax Paid | Tax Assessment Tax Assessment Total Assessment is a certain percentage of the fair market value that is determined by local assessors to be the total taxable value of land and additions on the property. | Land | Improvement |
|---|---|---|---|---|
| 2024 | $1,126 | $96,430 | $19,760 | $76,670 |
| 2023 | $1,126 | $79,300 | $19,760 | $59,540 |
| 2022 | $1,131 | $71,570 | $12,030 | $59,540 |
| 2021 | $1,137 | $44,290 | $12,030 | $32,260 |
| 2020 | $1,142 | $44,000 | $12,030 | $31,970 |
| 2019 | $1,173 | $44,000 | $12,030 | $31,970 |
| 2018 | $1,173 | $44,000 | $12,030 | $31,970 |
| 2017 | $1,174 | $44,000 | $12,030 | $31,970 |
| 2016 | $1,141 | $42,770 | $12,030 | $30,740 |
| 2015 | -- | $34,220 | $12,030 | $22,190 |
| 2014 | -- | $48,890 | $12,030 | $36,860 |
Agents Affiliated with this Home
-
Cassie Fleming

Seller's Agent in 2025
Cassie Fleming
Freedom Realty
(903) 348-2782
95 Total Sales
-
Kason Childress

Buyer's Agent in 2025
Kason Childress
Freedom Realty
(903) 951-8127
63 Total Sales
-
Tom Hendrricks

Seller's Agent in 2024
Tom Hendrricks
Janet Martin Realty
(903) 438-6925
154 Total Sales
-
Jed Walker

Seller's Agent in 2024
Jed Walker
Janet Martin Realty
(903) 335-4175
44 Total Sales
Map
Source: North Texas Real Estate Information Systems (NTREIS)
MLS Number: 20848968
APN: R000005979
- 517 Lee St
- 0 Brinker St
- 907 Davis St S
- 612 Plano St
- 828 Bell St
- 136 Lee St
- 721 Plano St
- 511 Interstate 30
- 8.25 Acres Interstate 30
- 4ac Interstate 30
- 207 Bellview St
- 133 Kyle St
- 602 Moore St S
- 255 Locust St S
- 213 Nicholson St
- 219 Nicholson St
- TBD W Shannon Rd
- 1434 Southland St
- 1404 Doris Dr
- 1016 Markeda St
