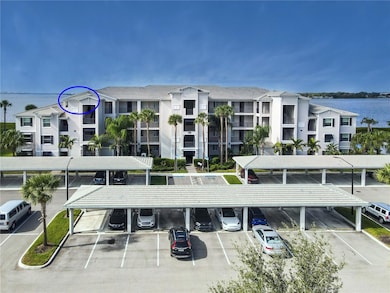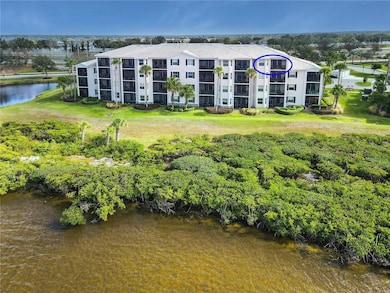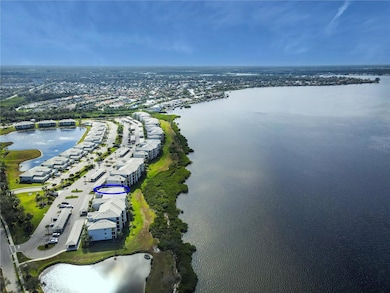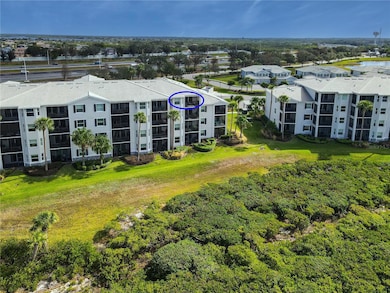1030 Tidewater Shores Loop Unit 401 Bradenton, FL 34208
East Bradenton NeighborhoodEstimated payment $3,238/month
Highlights
- 100 Feet of Riverfront
- Fitness Center
- Open Floorplan
- Covered Boat Lift
- Gated Community
- Florida Architecture
About This Home
Introducing a Spectacular Condominium at Tidewater Preserve! Discover the epitome of luxury living in this stunning corner unit condominium located on the 4th floor of the prestigious Tidewater Preserve. Nestled in a gated community, this residence offers unparalleled elegance and breathtaking views of the Manatee River from its expansive lanai. This is a pet friendly community. Key Features: Location: Tidewater Preserve, a gated, boating community ensuring privacy and security. Floor: 4th floor corner penthouse, providing a heightened perspective and serene atmosphere. 9' ceilings. View: Enjoy picturesque river views from the spacious lanai, perfect for relaxation and entertainment. Bedrooms: 2 spacious bedrooms offering comfort and style. Bathrooms: 2 well-appointed bathrooms for convenience and luxury. The main bedroom has two walk in closets and a walk in shower. The kitchen has quartz countertops and stainless steel appliances. Crown molding throughout! Sliding doors to the private lanai with a northwestern view. BEAUTIFUL SUNSETS!!! Hurricane Impact Windows. There is a large private, 8X12 storage closet with a lock. There are simply too many features and benefits to list. Imagine waking up to the tranquil sounds of birds and enjoying evening sunsets from your private lanai. The open-concept living spaces, stylish bedrooms, and modern bathrooms make this condominium an ideal retreat. Central Location: Conveniently situated near highway I75, providing easy access to various amenities and attractions. This includes shopping, theater, hospitals, professional sports, airports, world class beaches, etc. Community: Tidewater Preserve offers a range of amenities, fostering a sense of community and well-being. Enjoy the 3 large community pools and fitness centers. Large Clubhouse and kitchen, pool tables, fireplace, library, endless events, marina, tennis courts, kayaks, canoe launch and scenic trails. Whether you're a nature enthusiast, looking for a central location, or seeking a secure and gated community, this condominium at Tidewater Preserve has it all. Don't miss the opportunity to make this corner unit your home and experience the luxury of riverfront living. Or consider this as an investment until you are ready to move in. Schedule a viewing now and immerse yourself in the charm and sophistication of this exceptional condominium at Tidewater Preserve!
Listing Agent
RE/MAX ALLIANCE GROUP Brokerage Phone: 941-360-7777 License #3291221 Listed on: 12/14/2025

Property Details
Home Type
- Condominium
Est. Annual Taxes
- $5,884
Year Built
- Built in 2019
Lot Details
- 100 Feet of Riverfront
- River Front
- End Unit
- Southeast Facing Home
- Landscaped with Trees
HOA Fees
Parking
- 1 Carport Space
Home Design
- Florida Architecture
- Entry on the 4th floor
- Slab Foundation
- Tile Roof
- Block Exterior
- Stucco
Interior Spaces
- 1,151 Sq Ft Home
- 4-Story Property
- Open Floorplan
- Furnished
- Crown Molding
- Ceiling Fan
- Insulated Windows
- Window Treatments
- Entrance Foyer
- Family Room Off Kitchen
- Living Room
- Dining Room
- Storage Room
- River Views
Kitchen
- Eat-In Kitchen
- Range
- Microwave
- Dishwasher
- Stone Countertops
- Solid Wood Cabinet
- Disposal
Flooring
- Carpet
- Concrete
- Ceramic Tile
Bedrooms and Bathrooms
- 2 Bedrooms
- Primary Bedroom on Main
- En-Suite Bathroom
- Walk-In Closet
- 2 Full Bathrooms
- Shower Only
Laundry
- Laundry closet
- Dryer
- Washer
Home Security
- Security Gate
- In Wall Pest System
Eco-Friendly Details
- Reclaimed Water Irrigation System
Outdoor Features
- River Access
- Fixed Bridges
- Lock
- Covered Boat Lift
- Balcony
- Enclosed Patio or Porch
- Exterior Lighting
- Outdoor Storage
- Rain Gutters
Schools
- William H. Bashaw Elementary School
- Carlos E. Haile Middle School
- Braden River High School
Utilities
- Central Heating and Cooling System
- Thermostat
- Underground Utilities
- Electric Water Heater
- Phone Available
- Cable TV Available
Listing and Financial Details
- Visit Down Payment Resource Website
- Assessor Parcel Number 1100611709
Community Details
Overview
- Association fees include 24-Hour Guard, cable TV, common area taxes, pool, escrow reserves fund, fidelity bond, insurance, internet, maintenance structure, ground maintenance, pest control, private road, recreational facilities, security, sewer, trash, water
- Castle Group Christine Brookfield Association, Phone Number (941) 745-1092
- Visit Association Website
- Built by Lennar
- Tidewater Preserve Community
- Terrace III At Tidewater Preserve Ph II Subdivision
- Association Owns Recreation Facilities
- The community has rules related to deed restrictions, no truck, recreational vehicles, or motorcycle parking
Amenities
- Community Mailbox
Recreation
- Tennis Courts
- Community Playground
- Fitness Center
- Community Pool
- Dog Park
Pet Policy
- 2 Pets Allowed
- Dogs and Cats Allowed
- Breed Restrictions
- Extra large pets allowed
Security
- Security Guard
- Gated Community
- Fire and Smoke Detector
- Fire Sprinkler System
Map
Home Values in the Area
Average Home Value in this Area
Tax History
| Year | Tax Paid | Tax Assessment Tax Assessment Total Assessment is a certain percentage of the fair market value that is determined by local assessors to be the total taxable value of land and additions on the property. | Land | Improvement |
|---|---|---|---|---|
| 2025 | $5,884 | $314,050 | -- | -- |
| 2024 | $5,884 | $382,500 | -- | $382,500 |
| 2023 | $5,851 | $408,000 | $0 | $408,000 |
| 2022 | $5,149 | $336,000 | $0 | $336,000 |
| 2021 | $4,129 | $227,000 | $0 | $227,000 |
| 2020 | $3,855 | $195,000 | $0 | $195,000 |
Property History
| Date | Event | Price | List to Sale | Price per Sq Ft | Prior Sale |
|---|---|---|---|---|---|
| 12/14/2025 12/14/25 | For Sale | $374,900 | 0.0% | $326 / Sq Ft | |
| 07/15/2024 07/15/24 | Rented | $2,300 | 0.0% | -- | |
| 07/08/2024 07/08/24 | Under Contract | -- | -- | -- | |
| 06/25/2024 06/25/24 | For Rent | $2,300 | +28.1% | -- | |
| 01/27/2020 01/27/20 | Rented | $1,795 | 0.0% | -- | |
| 01/23/2020 01/23/20 | Under Contract | -- | -- | -- | |
| 01/10/2020 01/10/20 | For Rent | $1,795 | 0.0% | -- | |
| 12/30/2019 12/30/19 | Sold | $239,998 | 0.0% | $195 / Sq Ft | View Prior Sale |
| 12/30/2019 12/30/19 | For Sale | $239,998 | -- | $195 / Sq Ft | |
| 01/16/2019 01/16/19 | Pending | -- | -- | -- |
Purchase History
| Date | Type | Sale Price | Title Company |
|---|---|---|---|
| Special Warranty Deed | $240,000 | None Available |
Mortgage History
| Date | Status | Loan Amount | Loan Type |
|---|---|---|---|
| Open | $191,998 | New Conventional |
Source: Stellar MLS
MLS Number: A4675232
APN: 11006-1170-9
- 1020 Tidewater Shores Loop Unit 405
- 1020 Tidewater Shores Loop Unit 108
- 1010 Tidewater Shores Loop Unit 307
- 1010 Tidewater Shores Loop Unit 304
- 1030 Tidewater Shores Loop Unit 406
- 1030 Tidewater Shores Loop Unit 104
- 1030 Tidewater Shores Loop Unit 405
- 1030 Tidewater Shores Loop Unit 105
- 951 Tidewater Shores Loop Unit 912
- 920 Tidewater Shores Loop Unit 205
- 933 Tidewater Shores Loop Unit 722
- 915 Tidewater Shores Loop
- 910 Tidewater Shores Loop Unit 102
- 1005 Riverscape St
- 1121 Riverscape St
- 1151 Riverscape St
- 5009 Lake Overlook Ave
- 5040 Lake Overlook Ave
- 684 Regatta Way
- 931 Mangrove Edge Ct
- 1030 Tidewater Shores Loop Unit 106
- 923 Tidewater Shores Loop
- 1143 Riverscape St Unit A
- 1139 Riverscape St Unit 2D
- 1121 Riverscape St
- 1266 Riverscape St
- 540 Fore Dr
- 4819 San Ortebello Dr
- 4709 Mainsail Dr
- 5021 US Highway 301 N
- 4915 1st Ave E Unit Bahia
- 4915 1st Ave E Unit Lido Key
- 4612 8th Street Ct E
- 4915 1st Ave E
- 5402 Tidewater Preserve Blvd
- 4403 7th St E Unit 4
- 4531 Swordfish Dr
- 5202 San Palermo Dr
- 4603 3rd Ave E
- 4117 10th Street Ct E






