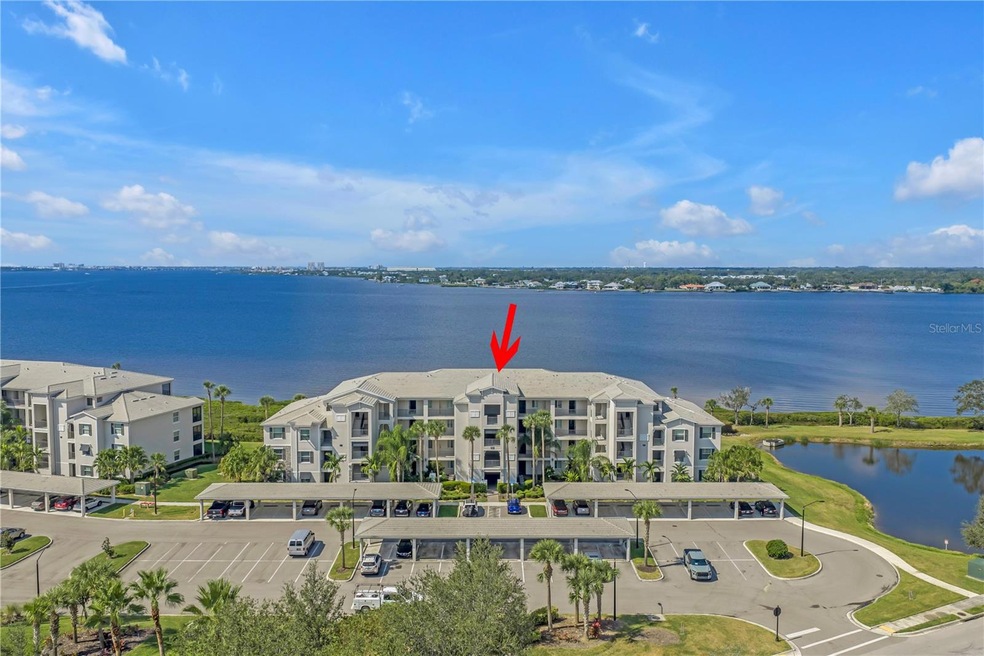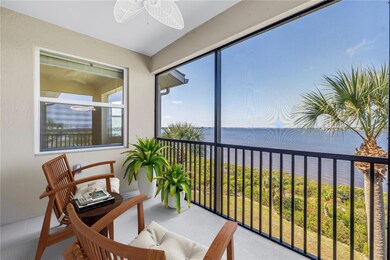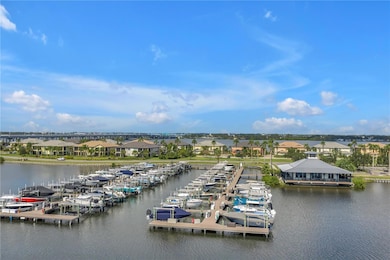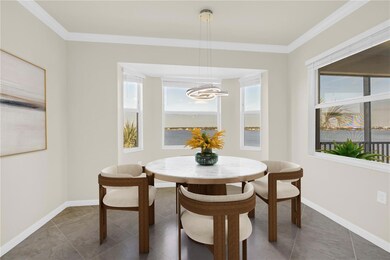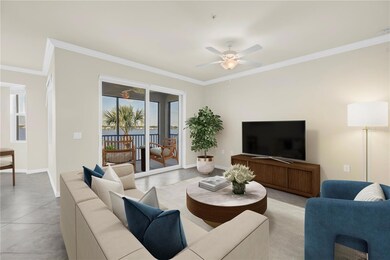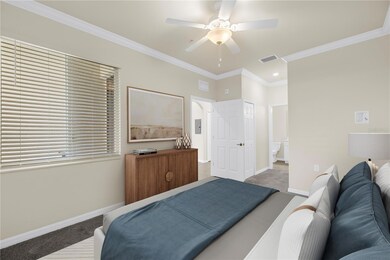1030 Tidewater Shores Loop Unit 405 Bradenton, FL 34208
East Bradenton NeighborhoodEstimated payment $3,291/month
Highlights
- Boathouse
- Dock has access to electricity and water
- Fitness Center
- 1,800 Feet of Riverfront
- Assigned Boat Slip
- Cabana
About This Home
WATERFRONT LIVING IN A BOATING COMMUNITY. Experience the epitome of LUXURY LIFESTYLE within the esteemed Tidewater Preserve. The WATER VIEWS of the Manatee River and surrounding nature is a great way to start your day. End every evening with AMAZING SUNSETS every evening. Inside you will be captivated by the exquisite details that adorn every corner of this Birkdale model home. This condo features TILE FLOORING on the diagonal, CROWN MOLDING, dazzling QUARTZ countertops, 42” cabinets, MASSIVE ISLAND, lighting fixtures, and backsplash. The LANIA provides the perfect spot to soak in the picturesque views of the majestic Manatee River with dolphin, manatee and eagle sightings. This SMART HOME is equipped with state-of-the-art features, including an integrated door lock system, Ring doorbell, and thermostat, ensuring both convenience and security. In addition to the ASSIGNED CARPORT, you have a LARGE PRIVATE STORAGE CLOSET. Ideal for those seeking a second home, this condominium is immaculate, making it ready for immediate occupancy. Beyond the confines of this exquisite abode lies a wealth of amenities that cater to every lifestyle need. From the PRIVATE MARINA with BOAT SLIP opportunities that access the Manatee River to the TWO CLUBHOUSES, three POOLS, and two FITNESS CENTERS, every aspect of the Tidewater Preserve community is designed to enhance your quality of life. Outdoor enthusiasts will delight in the three Har-Tru TENNIS COURTS, CANOE and KAYAK park with storage, and NATURE TRAIL along the river, providing endless opportunities for recreation and relaxation. With 24-hour GATED SECURITY, meticulously maintained landscaping, and a dedicated LIFESTYLE DIRECTOR on-site, residents can enjoy peace of mind and unparalleled convenience. 2019 CONSTRUCTION with modest fees and no CDDs, FULLY FUNDED RESERVES, the association covers essential services such as water, flood insurance, WIFI/internet, and cable, further enhancing the value of this exceptional property. This is more than just a condominium—it's a lifestyle statement. Don't miss the chance to make it yours. Schedule your private showing today and experience the ultimate in waterfront living at Tidewater Preserve. New construction 2019 with fully funded reserves to meet requirements. *** Neighboring Condo Unit #406 is also available for the unique opporuntity to own the neighboring unit***
Listing Agent
DOUGLAS ELLIMAN Brokerage Phone: 727-698-5708 License #454342 Listed on: 10/31/2025

Property Details
Home Type
- Condominium
Est. Annual Taxes
- $5,884
Year Built
- Built in 2019
Lot Details
- 1,800 Feet of Riverfront
- River Front
- East Facing Home
- Dog Run
- Mature Landscaping
- Irrigation Equipment
HOA Fees
Parking
- 1 Carport Space
Home Design
- Entry on the 4th floor
- Slab Foundation
- Tile Roof
- Block Exterior
- Stucco
Interior Spaces
- 1,151 Sq Ft Home
- 4-Story Property
- Open Floorplan
- Crown Molding
- Coffered Ceiling
- Tray Ceiling
- Cathedral Ceiling
- Ceiling Fan
- Window Treatments
- Sliding Doors
- Family Room Off Kitchen
- Combination Dining and Living Room
- River Views
- In Wall Pest System
Kitchen
- Eat-In Kitchen
- Breakfast Bar
- Range
- Recirculated Exhaust Fan
- Microwave
- Ice Maker
- Dishwasher
- Solid Surface Countertops
- Disposal
Flooring
- Carpet
- Tile
Bedrooms and Bathrooms
- 2 Bedrooms
- Primary Bedroom on Main
- Split Bedroom Floorplan
- Walk-In Closet
- 2 Full Bathrooms
- Restroom Available
Laundry
- Laundry in unit
- Dryer
- Washer
Pool
- Cabana
- Heated In Ground Pool
- Gunite Pool
- Pool Lighting
Outdoor Features
- River Access
- Seawall
- Lock
- Assigned Boat Slip
- Boathouse
- Dock has access to electricity and water
- Open Dock
- Dock made with Composite Material
- Balcony
- Courtyard
- Outdoor Kitchen
- Exterior Lighting
- Outdoor Storage
Schools
- Carlos E. Haile Middle School
- Braden River High School
Utilities
- Central Heating and Cooling System
- Vented Exhaust Fan
- Thermostat
- Electric Water Heater
- Cable TV Available
Listing and Financial Details
- Visit Down Payment Resource Website
- Assessor Parcel Number 1100611909
Community Details
Overview
- Association fees include 24-Hour Guard, cable TV, common area taxes, pool, escrow reserves fund, maintenance structure, ground maintenance, maintenance, management, pest control, recreational facilities, security, sewer, trash, water
- Emily Bennett Association, Phone Number (941) 745-1092
- Visit Association Website
- Tidewater Preserve Community
- Terrace III At Tidewater Preserve Ph II Subdivision
- Association Owns Recreation Facilities
- The community has rules related to deed restrictions
- Community features wheelchair access
Amenities
- Clubhouse
- Community Mailbox
Recreation
- Tennis Courts
- Community Playground
- Fitness Center
- Community Pool
- Park
- Dog Park
Pet Policy
- 3 Pets Allowed
- Dogs and Cats Allowed
- Large pets allowed
Security
- Security Guard
Map
Home Values in the Area
Average Home Value in this Area
Tax History
| Year | Tax Paid | Tax Assessment Tax Assessment Total Assessment is a certain percentage of the fair market value that is determined by local assessors to be the total taxable value of land and additions on the property. | Land | Improvement |
|---|---|---|---|---|
| 2025 | $5,884 | $314,050 | -- | -- |
| 2024 | $5,884 | $382,500 | -- | $382,500 |
| 2023 | $5,851 | $408,000 | $0 | $408,000 |
| 2022 | $5,149 | $336,000 | $0 | $336,000 |
| 2021 | $4,129 | $227,000 | $0 | $227,000 |
| 2020 | $3,855 | $195,000 | $0 | $195,000 |
Property History
| Date | Event | Price | List to Sale | Price per Sq Ft |
|---|---|---|---|---|
| 10/31/2025 10/31/25 | For Sale | $385,000 | -- | $334 / Sq Ft |
Purchase History
| Date | Type | Sale Price | Title Company |
|---|---|---|---|
| Special Warranty Deed | $236,000 | Attorney |
Source: Stellar MLS
MLS Number: TB8432795
APN: 11006-1190-9
- 1020 Tidewater Shores Loop Unit 405
- 1020 Tidewater Shores Loop Unit 108
- 1010 Tidewater Shores Loop Unit 307
- 1010 Tidewater Shores Loop Unit 304
- 1030 Tidewater Shores Loop Unit 406
- 1030 Tidewater Shores Loop Unit 104
- 1030 Tidewater Shores Loop Unit 105
- 1030 Tidewater Shores Loop Unit 401
- 951 Tidewater Shores Loop Unit 912
- 920 Tidewater Shores Loop Unit 205
- 933 Tidewater Shores Loop Unit 722
- 915 Tidewater Shores Loop
- 910 Tidewater Shores Loop Unit 102
- 1005 Riverscape St
- 1121 Riverscape St
- 1151 Riverscape St
- 5009 Lake Overlook Ave
- 5040 Lake Overlook Ave
- 684 Regatta Way
- 931 Mangrove Edge Ct
- 1030 Tidewater Shores Loop Unit 106
- 923 Tidewater Shores Loop
- 1143 Riverscape St Unit A
- 1139 Riverscape St Unit 2D
- 1121 Riverscape St
- 1266 Riverscape St
- 540 Fore Dr
- 4819 San Ortebello Dr
- 4709 Mainsail Dr
- 5021 US Highway 301 N
- 4915 1st Ave E Unit Bahia
- 4915 1st Ave E Unit Lido Key
- 4612 8th Street Ct E
- 4915 1st Ave E
- 5402 Tidewater Preserve Blvd
- 4403 7th St E Unit 4
- 4531 Swordfish Dr
- 5202 San Palermo Dr
- 4603 3rd Ave E
- 4117 10th Street Ct E
