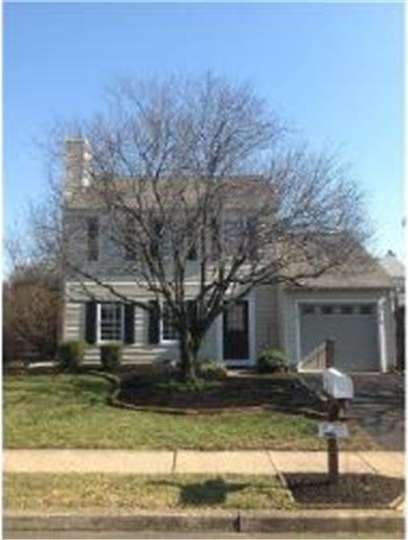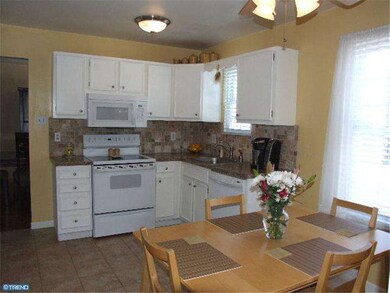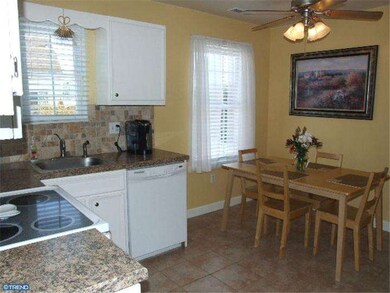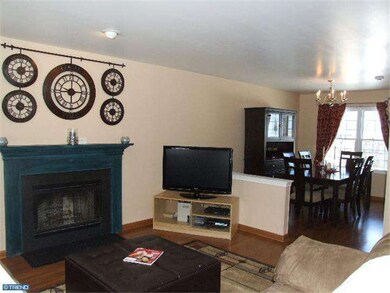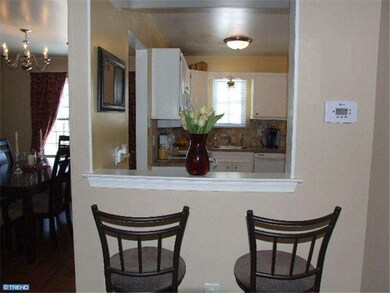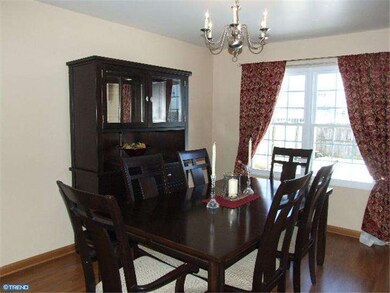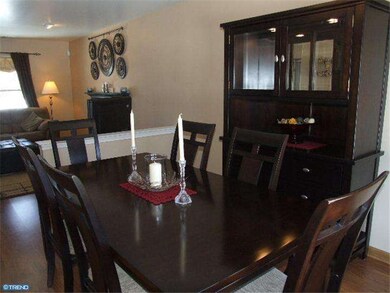
1030 Village Dr Croydon, PA 19021
Bristol Township NeighborhoodEstimated Value: $357,000 - $412,000
Highlights
- Colonial Architecture
- 1 Fireplace
- Patio
- Attic
- 1 Car Attached Garage
- Living Room
About This Home
As of May 2013Sit back and relax, this gorgeous home is in mint condition and shows like a model home. Living Room featuring wood burning fireplace & attractive Pergo flooring, formal Dining Room with double window offering a pretty view of the rear yard, spacious Eat-In Kitchen with custom cabinetry & plenty of counter space. Laundry Room with entrance to Garage & rear yard. Powder Room. 2nd floor Master Suite with soaring vaulted ceiling and huge walk-in closet. 2 additional nicely sized Bedrooms. Brand new Hall Bathroom featuring elegant 12 x 12 ceramic tile floor, granite vanity top & sumptuous Jacuzzi tub/shower with ceramic tile surround. One car garage. Well landscaped rear yard with patio ideal for summer barbecues & relaxing reading your favorite book. New roof, new HVAC, new windows, new h/w heater. Taxes recently lowered. Great curb appeal, excellent condition & located in well established Newport Village, close to public transportation, schools, shopping and parks.
Last Agent to Sell the Property
BHHS Fox & Roach-Media License #RS-0016139 Listed on: 02/12/2013

Last Buyer's Agent
Ann McGuire
Weichert Realtors License #TREND:60048940
Home Details
Home Type
- Single Family
Year Built
- Built in 1993
Lot Details
- 5,000 Sq Ft Lot
- Lot Dimensions are 50x100
- Level Lot
- Property is in good condition
- Property is zoned R3
HOA Fees
- $3 Monthly HOA Fees
Parking
- 1 Car Attached Garage
- 2 Open Parking Spaces
Home Design
- Colonial Architecture
- Vinyl Siding
Interior Spaces
- 1,392 Sq Ft Home
- Property has 2 Levels
- 1 Fireplace
- Living Room
- Dining Room
- Home Security System
- Laundry on main level
- Attic
Kitchen
- Self-Cleaning Oven
- Dishwasher
Flooring
- Tile or Brick
- Vinyl
Bedrooms and Bathrooms
- 3 Bedrooms
- En-Suite Primary Bedroom
- 1.5 Bathrooms
Outdoor Features
- Patio
Schools
- Maple Shade Elementary School
- Roosevelt Middle School
- Truman Senior High School
Utilities
- Forced Air Heating and Cooling System
- 200+ Amp Service
- Electric Water Heater
- Cable TV Available
Community Details
- Association fees include common area maintenance
- $300 Other One-Time Fees
- Newport Village Subdivision
Listing and Financial Details
- Tax Lot 636
- Assessor Parcel Number 05-009-636
Ownership History
Purchase Details
Home Financials for this Owner
Home Financials are based on the most recent Mortgage that was taken out on this home.Purchase Details
Purchase Details
Home Financials for this Owner
Home Financials are based on the most recent Mortgage that was taken out on this home.Purchase Details
Home Financials for this Owner
Home Financials are based on the most recent Mortgage that was taken out on this home.Purchase Details
Home Financials for this Owner
Home Financials are based on the most recent Mortgage that was taken out on this home.Similar Homes in Croydon, PA
Home Values in the Area
Average Home Value in this Area
Purchase History
| Date | Buyer | Sale Price | Title Company |
|---|---|---|---|
| Lunch Gerard W | -- | First Platinum Abstract Llc | |
| Lynch Kimbelry D | -- | Essex Abstract Inc | |
| Lynch Kimberly D | $190,000 | None Available | |
| Hislop Richard D | $255,900 | None Available | |
| Gerred Denise | $126,000 | -- |
Mortgage History
| Date | Status | Borrower | Loan Amount |
|---|---|---|---|
| Open | Lunch Gerard W | $174,000 | |
| Closed | Lynch Gerard W | $174,000 | |
| Closed | Lynch Kimberly D | $186,558 | |
| Previous Owner | Hislop Ii Richard D | $196,198 | |
| Previous Owner | Hislop Richard D | $204,720 | |
| Previous Owner | Gerred Denise | $99,663 | |
| Previous Owner | Gerred Denise | $107,100 |
Property History
| Date | Event | Price | Change | Sq Ft Price |
|---|---|---|---|---|
| 05/30/2013 05/30/13 | Sold | $190,000 | -13.2% | $136 / Sq Ft |
| 03/09/2013 03/09/13 | Pending | -- | -- | -- |
| 02/12/2013 02/12/13 | For Sale | $219,000 | -- | $157 / Sq Ft |
Tax History Compared to Growth
Tax History
| Year | Tax Paid | Tax Assessment Tax Assessment Total Assessment is a certain percentage of the fair market value that is determined by local assessors to be the total taxable value of land and additions on the property. | Land | Improvement |
|---|---|---|---|---|
| 2024 | $5,760 | $21,210 | $3,040 | $18,170 |
| 2023 | $5,718 | $21,210 | $3,040 | $18,170 |
| 2022 | $5,718 | $21,210 | $3,040 | $18,170 |
| 2021 | $5,718 | $21,210 | $3,040 | $18,170 |
| 2020 | $5,718 | $21,210 | $3,040 | $18,170 |
| 2019 | $5,696 | $21,210 | $3,040 | $18,170 |
| 2018 | $5,605 | $21,210 | $3,040 | $18,170 |
| 2017 | $5,520 | $21,210 | $3,040 | $18,170 |
| 2016 | $5,520 | $21,210 | $3,040 | $18,170 |
| 2015 | $4,280 | $21,210 | $3,040 | $18,170 |
| 2014 | $4,280 | $21,210 | $3,040 | $18,170 |
Agents Affiliated with this Home
-
Gary Scheivert

Seller's Agent in 2013
Gary Scheivert
BHHS Fox & Roach
(610) 368-5549
144 Total Sales
-
A
Buyer's Agent in 2013
Ann McGuire
Weichert Corporate
Map
Source: Bright MLS
MLS Number: 1002461747
APN: 05-009-636
- 1510 Moore St Unit 302
- 1719 Dixon Ave
- 1505 Moore St Unit 203
- 1712 Dixon Ave
- 1902 Spencer Dr
- 1717 Spencer Dr
- 2905 Penn Valley Ave
- 302 Spring Ave
- 3004 Penn Valley Ave
- 3303 Glenrose Ave
- 3300 Broadway Ave
- 1551 Mile St
- 1555 Mile St
- 3201 Arthur Ave
- 649 Yale Ct Unit 649
- 1000 Stephen Ave
- 0 Newportville Rd Unit PABU487252
- 0 Newportville Rd Unit PABU2091858
- L:15 Dunston Rd
- 219 Harris Ave
- 1030 Village Dr
- 1026 Village Dr
- 1034 Village Dr
- 1022 Village Dr
- 1038 Village Dr
- 1043 Franklin Ave
- 1047 Franklin Ave
- 1039 Franklin Ave
- 1041 Village Dr
- 1045 Village Dr
- 1018 Village Dr
- 1051 Franklin Ave
- 1037 Village Dr
- 1042 Village Dr
- 1049 Village Dr
- 1035 Franklin Ave
- 1033 Village Dr
- 1055 Franklin Ave
- 1053 Village Dr
- 1014 Village Dr
