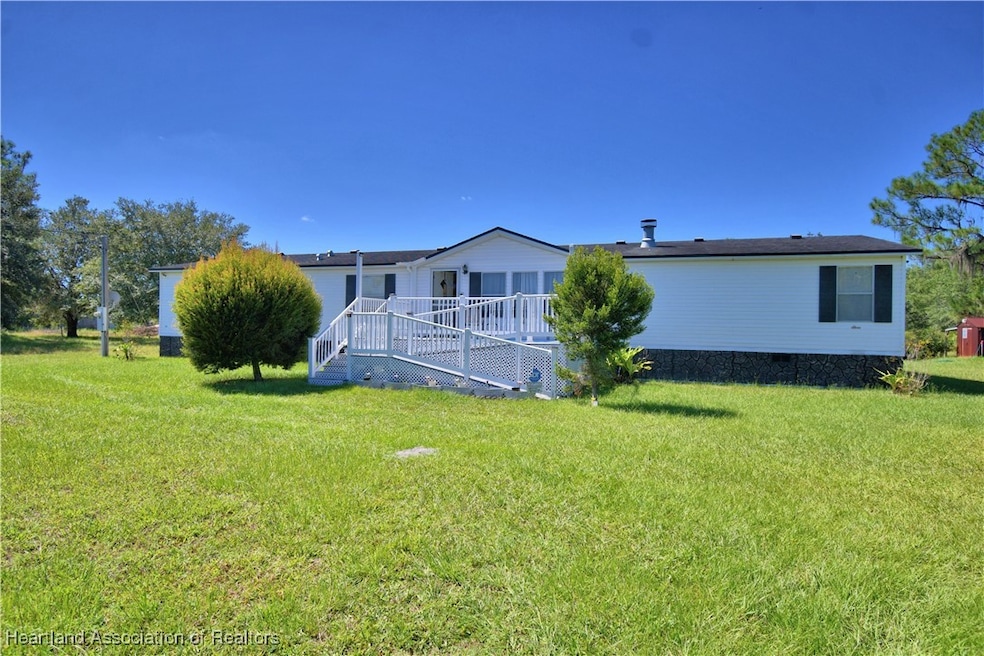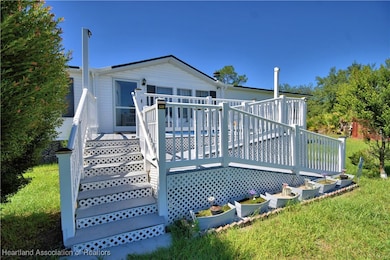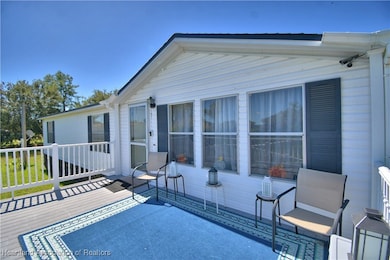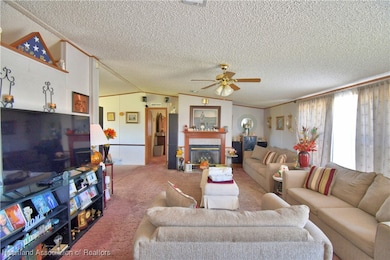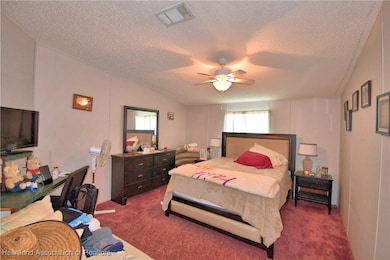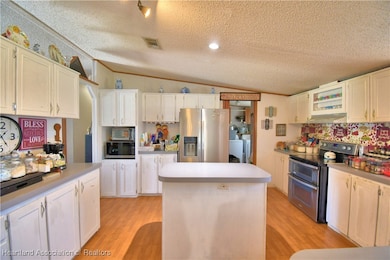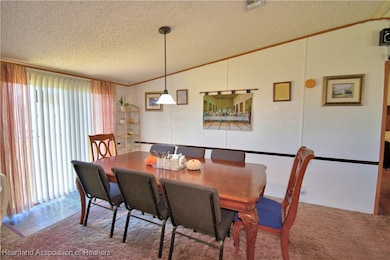1030 W Frostproof Rd Frostproof, FL 33843
Oakridge Estates NeighborhoodEstimated payment $1,311/month
Highlights
- No HOA
- Front Porch
- Carpet
- Kruse Elementary School Rated A-
- Central Heating and Cooling System
- 1-Story Property
About This Home
FIVE (5) Bedrooms!!! 2.5 Baths!!! On 1.48 Acre Parcel with 2280 S.F. of Living Area!! UNBELIEVABLE! All rooms are spacious! The living room has a fireplace and is open to the dining room that will accommodate a large family. Between the dining room and kitchen is a breakfast bar. The kitchen comes with many cabinets for storage, range, refrigerator, microwave, and there is an older freezer & refrigerator that are being left for convenience. The kitchen has an island with electricity & storage. The home has a split plan with the primary bedroom, large bath (tub & separate shower), and an office which could be a nursery or a 6th bedroom! The other end of the home has 4 nice size bedrooms, one full bath, and one half bath. The Central Air/Heat is new as of 2025!
Property Details
Home Type
- Mobile/Manufactured
Est. Annual Taxes
- $618
Year Built
- Built in 2000
Home Design
- Shingle Roof
- Metal Construction or Metal Frame
Interior Spaces
- 2,280 Sq Ft Home
- 1-Story Property
- Carpet
Bedrooms and Bathrooms
- 5 Bedrooms
Parking
- Driveway
- On-Street Parking
Utilities
- Central Heating and Cooling System
- Private Water Source
- Well
- Septic Tank
- Sewer Not Available
Additional Features
- Front Porch
- 1.48 Acre Lot
Community Details
- No Home Owners Association
Listing and Financial Details
- Assessor Parcel Number 27-32-02-932501-000570
Map
Home Values in the Area
Average Home Value in this Area
Property History
| Date | Event | Price | List to Sale | Price per Sq Ft |
|---|---|---|---|---|
| 10/13/2025 10/13/25 | For Sale | $239,000 | -- | $105 / Sq Ft |
Source: Heartland Association of REALTORS®
MLS Number: 319056
- 0 Oakridge Dr Unit MFRO6282609
- 0 American Way Unit MFRO6362996
- 1340 W Frostproof Rd
- 32 Oakridge Dr
- 92 Constitution Ln
- 129 Constitution Ln
- 54 Oakridge Dr
- 74 Oakridge Dr
- 238 Luke St
- 200 Spurlock Rd
- 198 Spurlock Rd
- 0 Tbd Unit MFRTB8392245
- 022090 Parcel Id
- 192 Freedom Dr
- 0 Farrer Rd
- 698 Sandwedge Dr
- 690 Sandwedge Dr
- 166 Lily Creek Way
- 686 Sandwedge Dr
- 475 Pine Loop
- 1652 Barney Bass Rd
- 965 Keen Rd
- 315 Virginia St
- 823 N Lake Reedy Blvd
- 1601 S Lake Reedy Blvd
- 1000 Cody Cove Rd
- 2250 N Bennett Rd Unit ID1244320P
- 2550 N Arrowhead Rd
- 2011 W Falcon Rd
- 2545 N Odessa Rd
- 2549 N Odessa Rd
- 2531 N Orangewood St
- 1850 S Lake Reedy Blvd
- 358 1st Ave N
- 3833 Spiker Ln
- 3851 Spiker Ln
- 21 Mountain Dr
- 1504 Sam Asbury Ave
- 1702 N Scenic Hwy
- 2695 W Newton Rd
