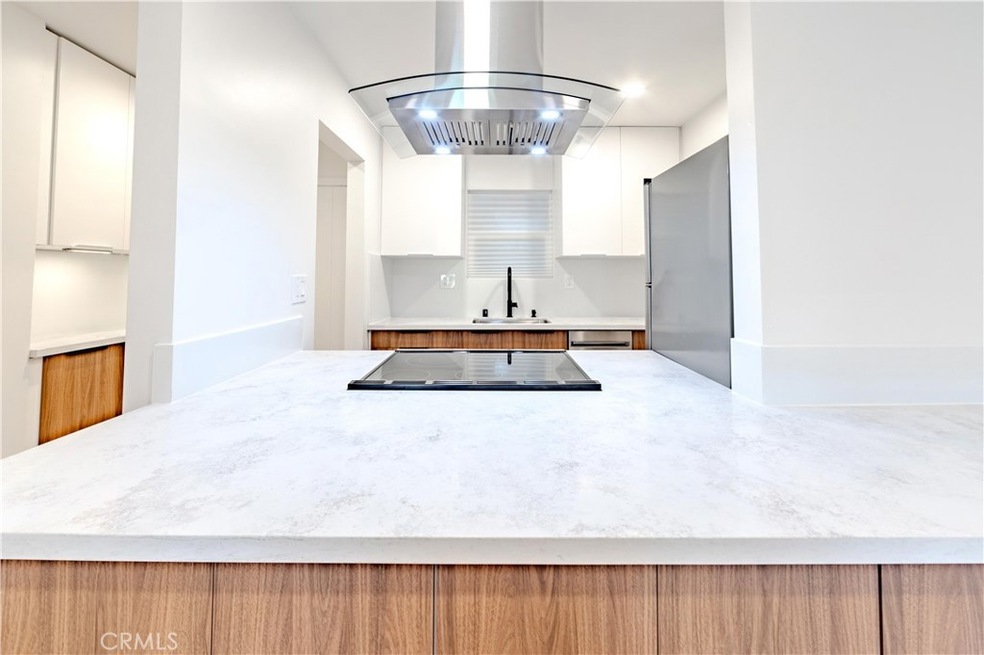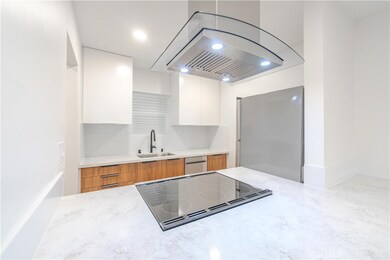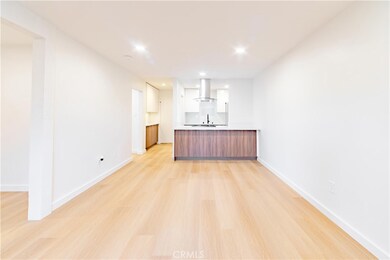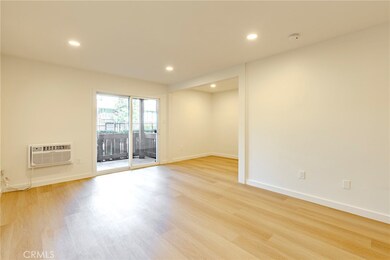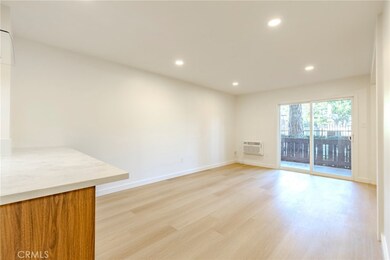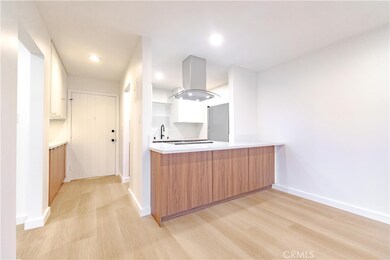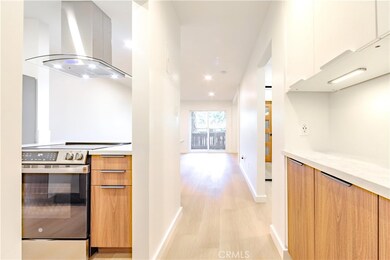
1030 W Macarthur Blvd Unit 63 Santa Ana, CA 92707
South Coast NeighborhoodHighlights
- Fitness Center
- Heated Spa
- Clubhouse
- 24-Hour Security
- Updated Kitchen
- Spanish Architecture
About This Home
As of March 2025Beautifully renovated studio unit at the guard gated Macarthur Village. The pictures speak for themselves! All the new cabinetry is soft close, this studio comes with plenty of storage. This community offers 3 pools, 5 jacuzzi spas, 4 tennis courts, a gym and many more. This unit has an assigned covered parking space and 1 additional unassigned uncovered parking space that is first come first serve. Located in the heart of South Coast Metro, near many shopping centers and great entertainment. Easy access to major fwys 405, 55, 73, 5. You do not want to miss this exceptional remodeled studio unit!
Last Agent to Sell the Property
Leigh Investments Brokerage Phone: 714-357-1179 License #01856986 Listed on: 12/19/2024
Property Details
Home Type
- Condominium
Est. Annual Taxes
- $1,646
Year Built
- Built in 1969 | Remodeled
Lot Details
- Property fronts a private road
- No Units Located Below
- Two or More Common Walls
HOA Fees
- $540 Monthly HOA Fees
Home Design
- Spanish Architecture
- Turnkey
- Flat Roof Shape
- Clay Roof
- Copper Plumbing
Interior Spaces
- 468 Sq Ft Home
- 1-Story Property
- Recessed Lighting
- Double Pane Windows
- Window Screens
- Combination Dining and Living Room
- Vinyl Flooring
- Pest Guard System
- Laundry Room
Kitchen
- Updated Kitchen
- Breakfast Bar
- Electric Oven
- Electric Cooktop
- Range Hood
- Dishwasher
- Quartz Countertops
- Self-Closing Drawers and Cabinet Doors
- Disposal
Bedrooms and Bathrooms
- 1 Main Level Bedroom
- Remodeled Bathroom
- Bathroom on Main Level
- 1 Full Bathroom
- Low Flow Toliet
- Bathtub with Shower
- Low Flow Shower
- Exhaust Fan In Bathroom
- Closet In Bathroom
Parking
- Detached Carport Space
- Parking Available
- No Driveway
- Parking Lot
- Assigned Parking
Accessible Home Design
- Doors swing in
Outdoor Features
- Heated Spa
- Covered patio or porch
- Exterior Lighting
Utilities
- Cooling System Mounted To A Wall/Window
- Air Source Heat Pump
- 220 Volts in Kitchen
Listing and Financial Details
- Tax Lot 4
- Tax Tract Number 10643
- Assessor Parcel Number 93738519
- $372 per year additional tax assessments
- Seller Considering Concessions
Community Details
Overview
- Front Yard Maintenance
- Master Insurance
- 612 Units
- Macarthur Village Association, Phone Number (714) 751-2956
- The Management Trust HOA
- Maintained Community
Amenities
- Outdoor Cooking Area
- Community Barbecue Grill
- Picnic Area
- Clubhouse
- Laundry Facilities
Recreation
- Tennis Courts
- Fitness Center
- Community Pool
- Community Spa
Security
- 24-Hour Security
- Resident Manager or Management On Site
- Controlled Access
Ownership History
Purchase Details
Home Financials for this Owner
Home Financials are based on the most recent Mortgage that was taken out on this home.Purchase Details
Purchase Details
Purchase Details
Home Financials for this Owner
Home Financials are based on the most recent Mortgage that was taken out on this home.Purchase Details
Purchase Details
Purchase Details
Purchase Details
Purchase Details
Home Financials for this Owner
Home Financials are based on the most recent Mortgage that was taken out on this home.Purchase Details
Purchase Details
Similar Homes in Santa Ana, CA
Home Values in the Area
Average Home Value in this Area
Purchase History
| Date | Type | Sale Price | Title Company |
|---|---|---|---|
| Grant Deed | $330,000 | Lawyers Title Company | |
| Interfamily Deed Transfer | -- | None Available | |
| Interfamily Deed Transfer | -- | None Available | |
| Grant Deed | $92,000 | Ticor Title Company | |
| Grant Deed | $110,000 | Ticor-Tustin | |
| Trustee Deed | $70,100 | None Available | |
| Interfamily Deed Transfer | -- | None Available | |
| Interfamily Deed Transfer | -- | Accommodation | |
| Interfamily Deed Transfer | -- | Accommodation | |
| Grant Deed | $169,000 | Orange Coast Title | |
| Interfamily Deed Transfer | -- | Investors Title Company | |
| Grant Deed | $106,000 | -- |
Mortgage History
| Date | Status | Loan Amount | Loan Type |
|---|---|---|---|
| Open | $296,910 | New Conventional | |
| Previous Owner | $88,000 | Purchase Money Mortgage | |
| Previous Owner | $135,200 | Purchase Money Mortgage | |
| Previous Owner | $100,000 | Credit Line Revolving | |
| Closed | $33,800 | No Value Available |
Property History
| Date | Event | Price | Change | Sq Ft Price |
|---|---|---|---|---|
| 03/04/2025 03/04/25 | Sold | $329,900 | 0.0% | $705 / Sq Ft |
| 01/21/2025 01/21/25 | Pending | -- | -- | -- |
| 12/19/2024 12/19/24 | For Sale | $329,900 | -- | $705 / Sq Ft |
Tax History Compared to Growth
Tax History
| Year | Tax Paid | Tax Assessment Tax Assessment Total Assessment is a certain percentage of the fair market value that is determined by local assessors to be the total taxable value of land and additions on the property. | Land | Improvement |
|---|---|---|---|---|
| 2024 | $1,646 | $113,287 | $82,288 | $30,999 |
| 2023 | $1,602 | $111,066 | $80,674 | $30,392 |
| 2022 | $1,580 | $108,889 | $79,092 | $29,797 |
| 2021 | $1,546 | $106,754 | $77,541 | $29,213 |
| 2020 | $1,546 | $105,660 | $76,746 | $28,914 |
| 2019 | $1,521 | $103,589 | $75,241 | $28,348 |
| 2018 | $1,470 | $101,558 | $73,765 | $27,793 |
| 2017 | $1,456 | $99,567 | $72,318 | $27,249 |
| 2016 | $1,430 | $97,615 | $70,900 | $26,715 |
| 2015 | $1,411 | $96,149 | $69,835 | $26,314 |
| 2014 | $1,386 | $94,266 | $68,467 | $25,799 |
Agents Affiliated with this Home
-
Elisha Leigh
E
Seller's Agent in 2025
Elisha Leigh
Leigh Investments
(714) 357-1179
4 in this area
17 Total Sales
-
Briana Harper
B
Buyer's Agent in 2025
Briana Harper
Surterre Properties Inc.
(949) 322-6404
1 in this area
1 Total Sale
Map
Source: California Regional Multiple Listing Service (CRMLS)
MLS Number: PW24251143
APN: 937-385-19
- 1030 W Macarthur Blvd Unit 93
- 1030 W Macarthur Blvd Unit 83
- 1040 W Macarthur Blvd Unit 35
- 1010 W Macarthur Blvd Unit 8
- 1010 W Macarthur Blvd Unit 66
- 1010 W Macarthur Blvd Unit 16
- 1000 W Macarthur Blvd Unit 44
- 1000 W Macarthur Blvd Unit 100
- 1000 W Macarthur Blvd Unit 13
- 1000 W Macarthur Blvd Unit 106
- 1000 W Macarthur Blvd Unit 3
- 1000 W Macarthur Blvd Unit 67
- 1101 W Macarthur Blvd Unit 273
- 1101 W Macarthur Blvd Unit 304
- 1101 W Macarthur Blvd Unit 195
- 1001 W Macarthur Blvd Unit 50
- 1001 W Stevens Ave Unit 138
- 1001 W Stevens Ave Unit 202
- 1001 W Stevens Ave Unit 129
- 1001 W Stevens Ave Unit 141
