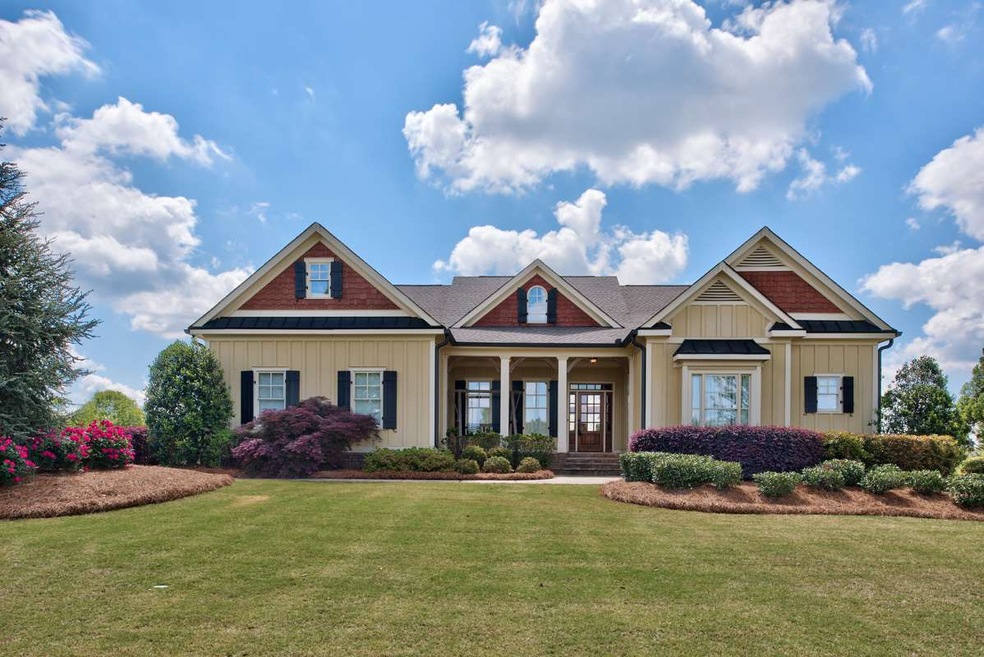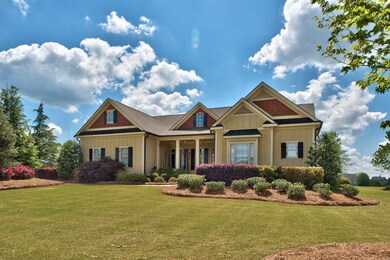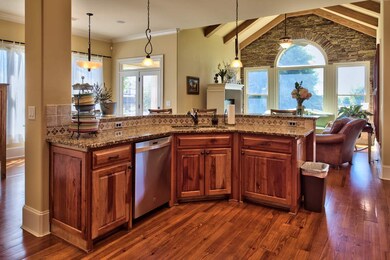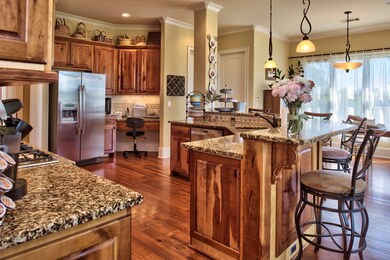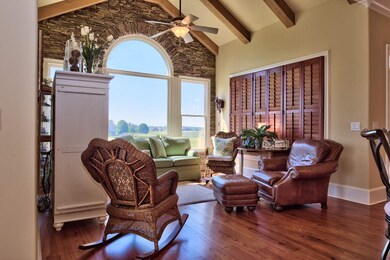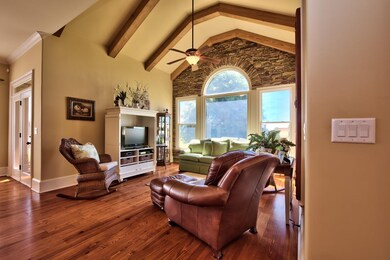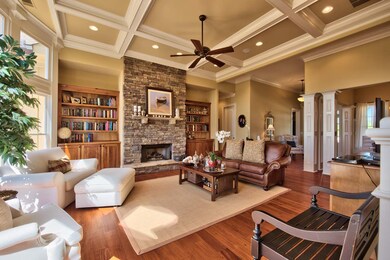
1030 W Magnolia Loop Madison, GA 30650
Highlights
- Fitness Center
- Gated Community
- Clubhouse
- Morgan County Primary School Rated A-
- Community Lake
- Traditional Architecture
About This Home
As of May 2023Fabulous home in Madison Lakes. Relocation sale. Many upgrades including moldings, painted mural, built in bookcases, deck with Trex flooring, oversized Master, Bonus room, screened porch, keeping room, much much more. Home is priced to sell.
Last Buyer's Agent
Rick Riegel
Coldwell Banker Lake Oconee License #294902
Home Details
Home Type
- Single Family
Est. Annual Taxes
- $4,932
Year Built
- Built in 2006
Lot Details
- 0.69 Acre Lot
Home Design
- Traditional Architecture
Interior Spaces
- 3,518 Sq Ft Home
- Window Treatments
- Utility Room
- Home Security System
Kitchen
- Built-In Oven
- Built-In Microwave
- Dishwasher
- Disposal
Bedrooms and Bathrooms
- 4 Bedrooms
- Primary Bedroom on Main
Parking
- 3 Car Attached Garage
- Driveway
Utilities
- Central Air
- Electric Water Heater
- Satellite Dish
Listing and Financial Details
- Tax Lot 2
- Assessor Parcel Number 046C046
Community Details
Overview
- Property has a Home Owners Association
- Madison Lakes Subdivision
- Community Lake
Recreation
- Community Playground
- Fitness Center
- Community Pool
Additional Features
- Clubhouse
- Gated Community
Map
Home Values in the Area
Average Home Value in this Area
Property History
| Date | Event | Price | Change | Sq Ft Price |
|---|---|---|---|---|
| 05/11/2023 05/11/23 | Sold | $570,000 | -1.6% | $170 / Sq Ft |
| 03/05/2023 03/05/23 | Pending | -- | -- | -- |
| 01/26/2023 01/26/23 | For Sale | $579,000 | +65.4% | $173 / Sq Ft |
| 07/29/2016 07/29/16 | Sold | $350,000 | -7.7% | $99 / Sq Ft |
| 06/29/2016 06/29/16 | Pending | -- | -- | -- |
| 04/14/2016 04/14/16 | For Sale | $379,000 | -- | $108 / Sq Ft |
Tax History
| Year | Tax Paid | Tax Assessment Tax Assessment Total Assessment is a certain percentage of the fair market value that is determined by local assessors to be the total taxable value of land and additions on the property. | Land | Improvement |
|---|---|---|---|---|
| 2024 | $4,932 | $218,466 | $20,000 | $198,466 |
| 2023 | $2,326 | $171,266 | $20,000 | $151,266 |
| 2022 | $3,415 | $139,588 | $20,000 | $119,588 |
| 2021 | $3,330 | $135,588 | $16,000 | $119,588 |
| 2020 | $3,361 | $135,588 | $16,000 | $119,588 |
| 2019 | $3,416 | $135,588 | $16,000 | $119,588 |
| 2018 | $3,280 | $128,296 | $20,000 | $108,296 |
| 2017 | $3,299 | $127,338 | $15,600 | $111,738 |
| 2016 | $3,193 | $122,684 | $20,000 | $102,684 |
| 2015 | $2,859 | $108,680 | $18,000 | $90,680 |
| 2014 | $2,708 | $105,880 | $6,000 | $99,880 |
| 2013 | -- | $82,320 | $4,000 | $78,320 |
Mortgage History
| Date | Status | Loan Amount | Loan Type |
|---|---|---|---|
| Open | $350,000 | New Conventional | |
| Previous Owner | $313,470 | New Conventional | |
| Previous Owner | $322,500 | New Conventional | |
| Previous Owner | $332,500 | New Conventional | |
| Previous Owner | $150,000 | New Conventional | |
| Previous Owner | $349,500 | New Conventional |
Deed History
| Date | Type | Sale Price | Title Company |
|---|---|---|---|
| Warranty Deed | $570,000 | -- | |
| Warranty Deed | -- | -- | |
| Warranty Deed | $350,000 | -- | |
| Deed | $310,000 | -- | |
| Foreclosure Deed | $359,832 | -- | |
| Deed | $234,000 | -- |
Similar Homes in the area
Source: Lake Country Board of REALTORS®
MLS Number: 43747
APN: 046C046000
- 1000 Boxwood Place
- 1010 Vinca Ln
- 1221 Hawthorne Cir
- 1101 Hawthorne Cir
- 1650 Pierce Dairy Rd
- 2151 Eatonton Rd
- 16.799+/- ACRES Pierce Dairy Rd
- 0 Pierce Dairy Rd Unit 20102766
- 1451 Aqua Rd
- 0 Indian Creek Rd Unit 7546965
- 0 Indian Creek Rd Unit 66952
- 0 Indian Creek Rd Unit 10368811
- 2760 Indian Creek Rd
- 0 Lions Club Rd Unit 10473699
- 1360 Eatonton Rd
- 1181 Commerce St
- 1039 Green Meadow Dr
- 1151 Ward Rd
- 1020 Brenda Ln
- 880 Park Ln
