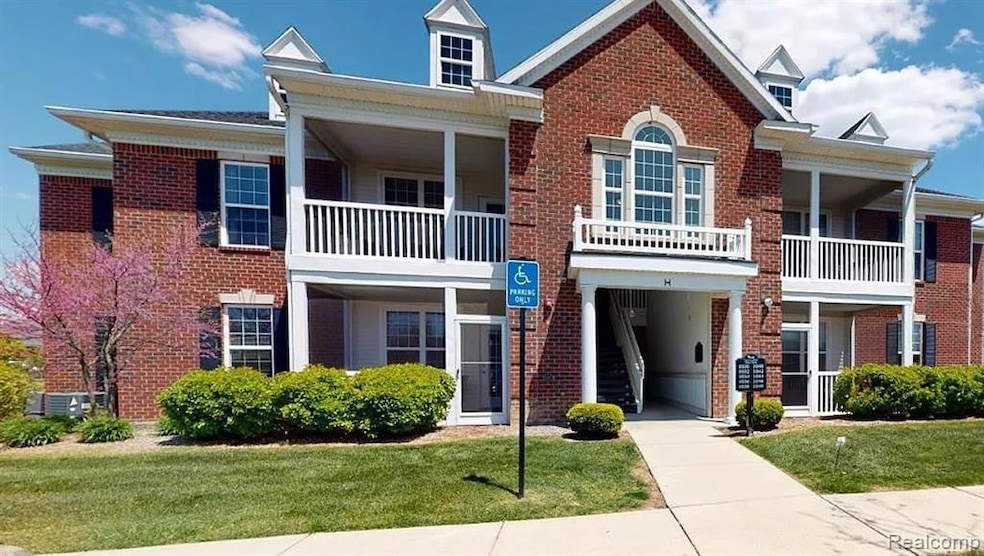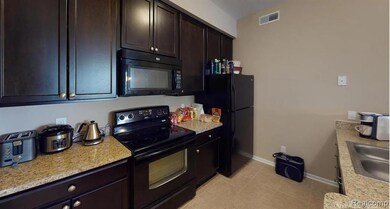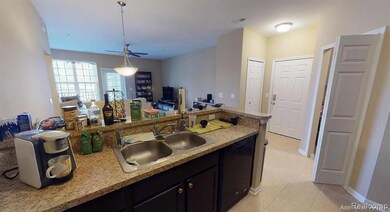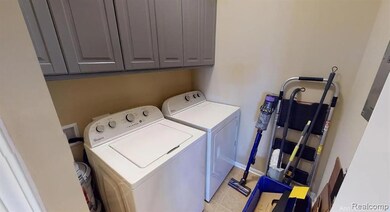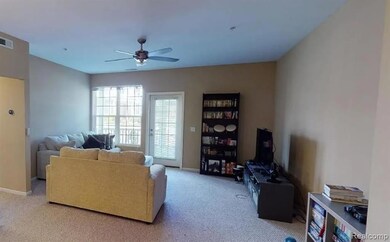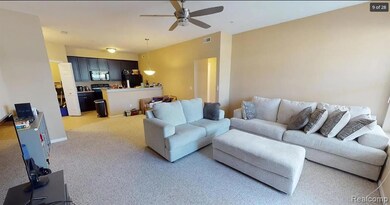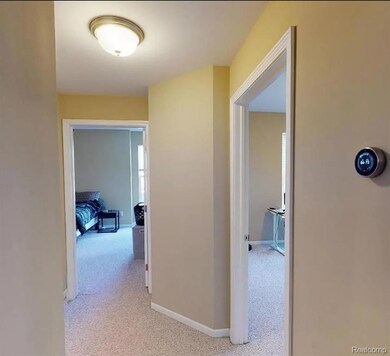1030 W Summerfield Glen Cir Ann Arbor, MI 48103
Highlights
- Ranch Style House
- Ground Level Unit
- 1 Car Detached Garage
- Lakewood Elementary School Rated A-
- No HOA
- Lobby
About This Home
Available July1, 2025. Condo living at it's finest! Nice 2-bedroom, 2 full bath condo located in the desirable Summerfield Glen development. This condo features an open and spacious floor plan, ceramic floors in the kitchen, sleek black appliances, and a primary bedroom with double closets and its own full bath. This unit has the private garden level Amherst floor plan with the luxury of walking out from your screened in porch to the common areas. It's also conveniently located near shopping, schools, restaurants, and other amenities, and is in an award-winning Ann Arbor school district. No smoking, pets negotiable, 2 Parking spaces ( 1 car garage); Lease Term/Renewal: 12/24/36 month; Furnished Comment: No; Pet Policy: nonrefundable security deposit $400
Condo Details
Home Type
- Condominium
Est. Annual Taxes
- $3,617
Year Built
- Built in 2014
Parking
- 1 Car Detached Garage
Home Design
- 1,194 Sq Ft Home
- Ranch Style House
- Brick Exterior Construction
- Slab Foundation
- Vinyl Construction Material
Bedrooms and Bathrooms
- 2 Bedrooms
- 2 Full Bathrooms
Location
- Ground Level Unit
Utilities
- Forced Air Heating System
- Heating System Uses Natural Gas
Listing and Financial Details
- Security Deposit $2,999
- 12 Month Lease Term
- 24 Month Lease Term
- Application Fee: 75.00
- Assessor Parcel Number H00825475079
Community Details
Overview
- No Home Owners Association
- Summerfield Glen Condo #476 Subdivision
Amenities
- Lobby
Pet Policy
- Pets Allowed
Map
Source: Realcomp
MLS Number: 20251012380
APN: 08-25-475-079
- 1117 Joyce Ln Unit 77
- 1014 Bluestem Ln
- 2512 W Liberty St
- 2508 W Liberty St
- 2583 W Towne St
- 2160 Pennsylvania Ave Unit 36
- 1419 N Bay Dr Unit 73
- 2140 Pauline Blvd Unit 108
- 324 Highlake Ave
- 2102 Pauline Blvd Unit 304
- 2165 Pauline Ct Unit 14
- 2033 Pauline Ct
- 1605 Scio Ridge Rd
- 319 Gralake Ave
- 3239 Bellflower Ct
- 510 Carolina Ave
- 2512 Jade Ct Unit 18
- 2149 Fair St
- 2545 Country Village Ct
- 2539 Country Village Ct Unit 14
