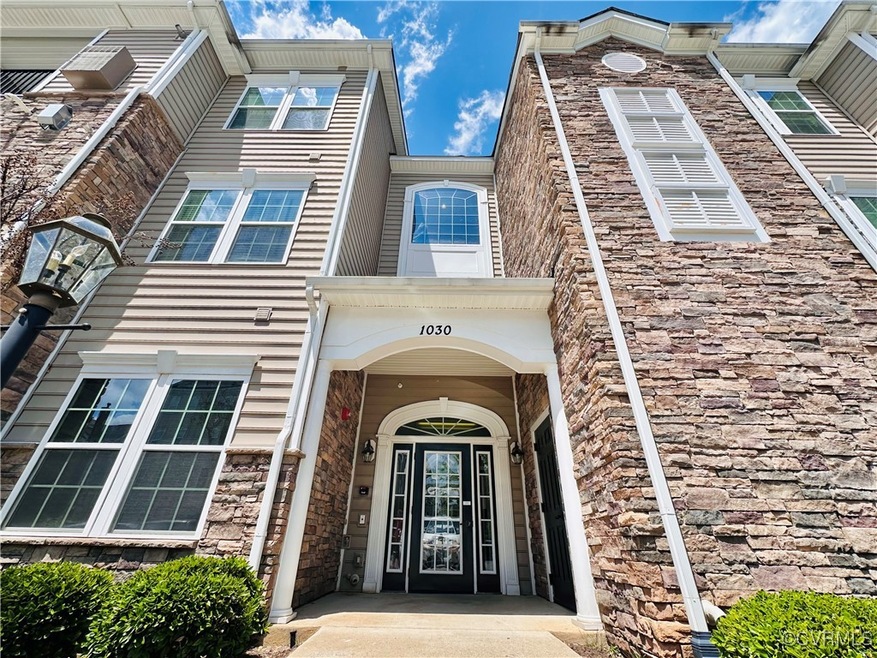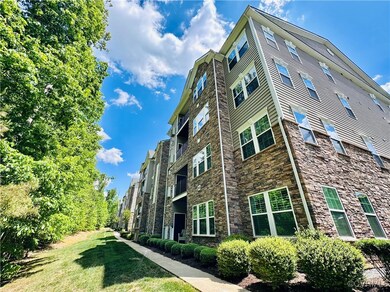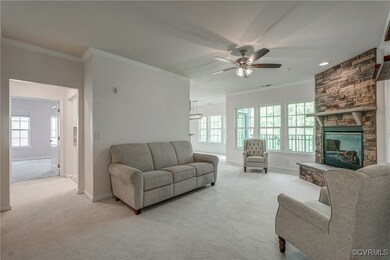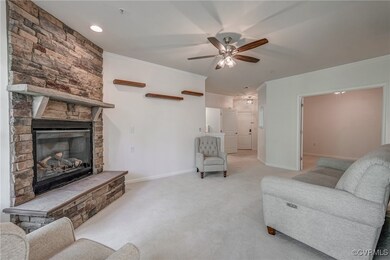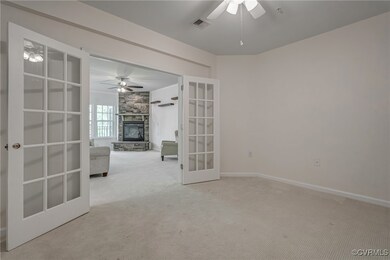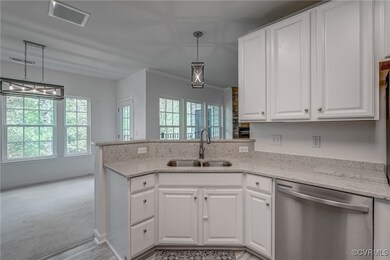
1030 Westwood Village Way Unit 302 Midlothian, VA 23114
Highlights
- In Ground Pool
- Clubhouse
- Tennis Courts
- J B Watkins Elementary School Rated A-
- Granite Countertops
- Balcony
About This Home
As of June 2025Rare Park-View Condo with Elevator Access in Sought-After Westwood Village! This home is being sold furnished with a new Lazy Boy recliner sofa, two stylish living room chairs, and a treadmill! This beautifully updated one-level home has a nature trail that begins just outside your door! The view is private and incredible! It doesn’t get better than this. Inside, you’ll find brand-new stainless steel appliances, updated flooring and lighting, and fresh neutral decor that makes moving in a breeze. A versatile third room with French doors offers the perfect flex space for a home office, guest room, or creative studio. Enjoy the cozy ambiance of the floor-to-ceiling stone gas fireplace and take in peaceful wooded views that offer a true getaway vibe. The serene primary suite includes a bonus sitting area or reading nook with gorgeous built-in shelves, plus a spacious walk-in closet that’s large enough to double as a home gym. New washer and dryer, new water heater—every detail has been taken care of, so you can start enjoying all the amazing amenities Charter Colony has to offer: multiple pools, tennis, pickleball and basketball courts, scenic walking trails, two playgrounds, and community events throughout the year. And coming next year, a brand-new pool is being built just half a mile away—an easy walk from your front door! Located in one of the area’s most sought-after school districts and just minutes from Route 288, this home is also convenient to hospitals, the YMCA, shopping, and dining. Don’t miss this rare opportunity to enjoy low-maintenance living with high-end updates in a prime location! Welcome home!
Last Agent to Sell the Property
Compass Brokerage Phone: (804) 402-7769 License #0225070184 Listed on: 04/25/2025

Property Details
Home Type
- Condominium
Est. Annual Taxes
- $2,749
Year Built
- Built in 2013
HOA Fees
- $450 Monthly HOA Fees
Home Design
- Frame Construction
- Composition Roof
- Vinyl Siding
- Stone
Interior Spaces
- 1,658 Sq Ft Home
- 1-Story Property
- Built-In Features
- Bookcases
- Ceiling Fan
- Gas Fireplace
- French Doors
- Dining Area
Kitchen
- Electric Cooktop
- Stove
- Microwave
- Dishwasher
- Granite Countertops
Flooring
- Carpet
- Tile
- Vinyl
Bedrooms and Bathrooms
- 2 Bedrooms
- En-Suite Primary Bedroom
- Walk-In Closet
- 2 Full Bathrooms
- Double Vanity
Laundry
- Dryer
- Washer
Parking
- Open Parking
- Parking Lot
Outdoor Features
- In Ground Pool
- Balcony
Schools
- Watkins Elementary School
- Midlothian Middle School
- Midlothian High School
Utilities
- Forced Air Heating and Cooling System
- Water Heater
Listing and Financial Details
- Assessor Parcel Number 723-70-45-01-800-006
Community Details
Overview
- Westwood Village At Charter Colony Subdivision
Amenities
- Common Area
- Clubhouse
Recreation
- Tennis Courts
- Community Pool
- Trails
Ownership History
Purchase Details
Home Financials for this Owner
Home Financials are based on the most recent Mortgage that was taken out on this home.Purchase Details
Home Financials for this Owner
Home Financials are based on the most recent Mortgage that was taken out on this home.Purchase Details
Purchase Details
Home Financials for this Owner
Home Financials are based on the most recent Mortgage that was taken out on this home.Similar Homes in Midlothian, VA
Home Values in the Area
Average Home Value in this Area
Purchase History
| Date | Type | Sale Price | Title Company |
|---|---|---|---|
| Bargain Sale Deed | $319,900 | First American Title Insurance | |
| Bargain Sale Deed | $319,900 | First American Title Insurance | |
| Deed | $317,000 | First American Title | |
| Deed | $317,000 | First American Title | |
| Interfamily Deed Transfer | -- | None Available | |
| Warranty Deed | $204,450 | -- |
Mortgage History
| Date | Status | Loan Amount | Loan Type |
|---|---|---|---|
| Open | $330,456 | VA | |
| Closed | $330,456 | VA | |
| Previous Owner | $253,600 | New Conventional | |
| Previous Owner | $159,000 | Stand Alone Refi Refinance Of Original Loan | |
| Previous Owner | $162,760 | New Conventional |
Property History
| Date | Event | Price | Change | Sq Ft Price |
|---|---|---|---|---|
| 06/20/2025 06/20/25 | Sold | $319,900 | 0.0% | $193 / Sq Ft |
| 05/13/2025 05/13/25 | Pending | -- | -- | -- |
| 05/02/2025 05/02/25 | Price Changed | $319,900 | -1.6% | $193 / Sq Ft |
| 04/25/2025 04/25/25 | For Sale | $325,000 | +2.5% | $196 / Sq Ft |
| 05/17/2024 05/17/24 | Sold | $317,000 | -0.9% | $191 / Sq Ft |
| 04/20/2024 04/20/24 | Pending | -- | -- | -- |
| 04/19/2024 04/19/24 | For Sale | $319,995 | +56.5% | $193 / Sq Ft |
| 09/20/2013 09/20/13 | Sold | $204,450 | +9.3% | $123 / Sq Ft |
| 08/06/2012 08/06/12 | Pending | -- | -- | -- |
| 07/05/2012 07/05/12 | For Sale | $186,990 | -- | $113 / Sq Ft |
Tax History Compared to Growth
Tax History
| Year | Tax Paid | Tax Assessment Tax Assessment Total Assessment is a certain percentage of the fair market value that is determined by local assessors to be the total taxable value of land and additions on the property. | Land | Improvement |
|---|---|---|---|---|
| 2025 | $2,696 | $302,100 | $40,000 | $262,100 |
| 2024 | $2,696 | $297,400 | $40,000 | $257,400 |
| 2023 | $2,506 | $275,400 | $37,000 | $238,400 |
| 2022 | $2,184 | $237,400 | $32,000 | $205,400 |
| 2021 | $2,170 | $227,600 | $32,000 | $195,600 |
| 2020 | $2,162 | $227,600 | $32,000 | $195,600 |
| 2019 | $1,998 | $210,300 | $32,000 | $178,300 |
| 2018 | $1,875 | $197,400 | $30,000 | $167,400 |
| 2017 | $1,852 | $192,900 | $30,000 | $162,900 |
| 2016 | $1,791 | $186,600 | $30,000 | $156,600 |
| 2015 | $1,846 | $192,300 | $30,000 | $162,300 |
| 2014 | $1,818 | $189,400 | $30,000 | $159,400 |
Agents Affiliated with this Home
-

Seller's Agent in 2025
Sherry Small
Compass
(804) 402-7769
8 in this area
81 Total Sales
-

Buyer's Agent in 2025
Crystal Padgett
Wind Chime Properties
(804) 836-8859
3 in this area
53 Total Sales
-

Seller's Agent in 2024
James Strum
Long & Foster
(804) 432-3408
46 in this area
603 Total Sales
-

Seller Co-Listing Agent in 2024
Jackie Main
Long & Foster
(804) 833-7511
1 in this area
40 Total Sales
-
J
Seller's Agent in 2013
Janice Taylor
RE/MAX
3 in this area
171 Total Sales
-
M
Buyer's Agent in 2013
Maite Dane
Long & Foster REALTORS
Map
Source: Central Virginia Regional MLS
MLS Number: 2511110
APN: 723-70-45-01-800-006
- 14010 Briars Cir Unit 204
- 14000 Briars Cir Unit 203
- 1090 Arbor Heights Terrace
- 1084 Arbor Heights Terrace
- 1067 Arbor Heights Terrace
- 1078 Arbor Heights Terrace
- 1061 Arbor Heights Terrace
- 1072 Arbor Heights Terrace
- 1055 Arbor Heights Terrace
- 1066 Arbor Heights Terrace
- 1049 Arbor Heights Terrace
- 1037 Arbor Heights Terrace
- 1042 Arbor Heights Terrace
- 955 Landon Laurel Ln
- 1006 Arbor Heights Terrace
- 937 Landon Laurel Ln
- 972 Landon Laurel Ln
- 14316 Garnett Ln
- 906 Landon Laurel Ln
- 900 Landon Laurel Ln
