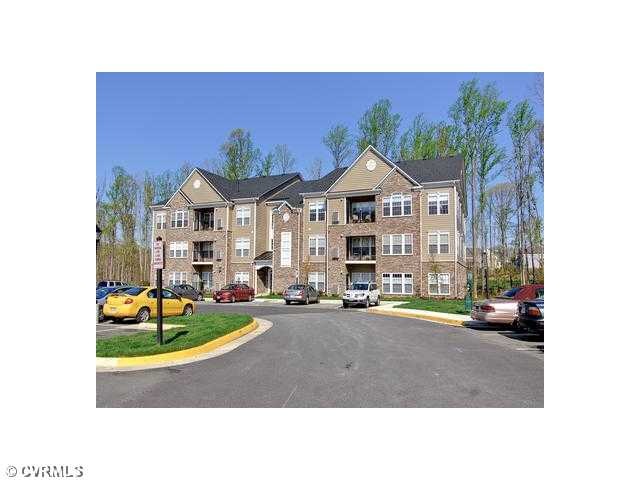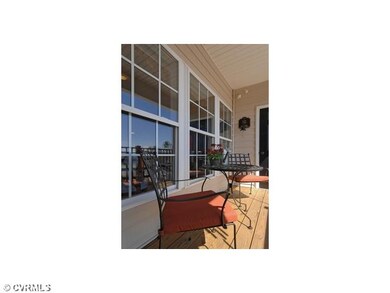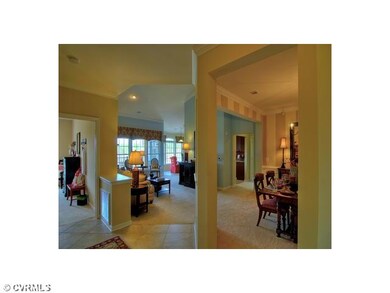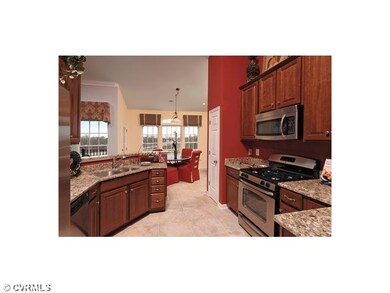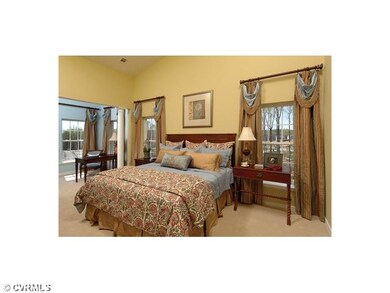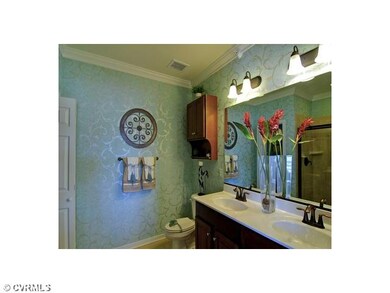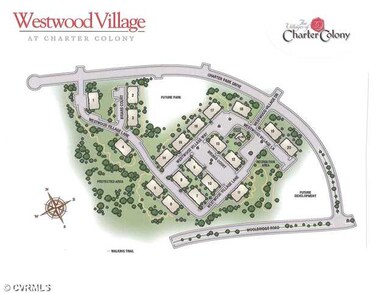
1030 Westwood Village Way Unit 403 Midlothian, VA 23114
Highlights
- Forced Air Heating System
- J B Watkins Elementary School Rated A-
- Partially Carpeted
About This Home
As of September 2014Welcome to Westwood Village at Charter Colony, a stunning community that will bring your quality of life to heights you never dreamed possible! Enjoy maintenance free, elevator equip condominiums and amenities that include sparkling pools, tennis courts, a playground and walking trails! This spacious condominium offers the convenience of being able to walk right into your home without having to use the stairs or elevator, not to mention the pristine views! This dynamic neighborhood will leave you wondering how you ever lived anywhere else! come and see why Westwood Village is one 0f Chesterfield's best new communities!
Last Agent to Sell the Property
RE/MAX Commonwealth License #0225002880 Listed on: 07/05/2012
Property Details
Home Type
- Condominium
Est. Annual Taxes
- $1,771
Year Built
- 2012
Home Design
- Dimensional Roof
- Asphalt Roof
Interior Spaces
- Property has 1 Level
- Partially Carpeted
Bedrooms and Bathrooms
- 2 Bedrooms
- 2 Full Bathrooms
Utilities
- Forced Air Heating System
Listing and Financial Details
- Assessor Parcel Number 723-704-50-18-00000
Ownership History
Purchase Details
Home Financials for this Owner
Home Financials are based on the most recent Mortgage that was taken out on this home.Purchase Details
Home Financials for this Owner
Home Financials are based on the most recent Mortgage that was taken out on this home.Similar Homes in Midlothian, VA
Home Values in the Area
Average Home Value in this Area
Purchase History
| Date | Type | Sale Price | Title Company |
|---|---|---|---|
| Warranty Deed | $223,950 | -- | |
| Warranty Deed | $231,068 | -- |
Mortgage History
| Date | Status | Loan Amount | Loan Type |
|---|---|---|---|
| Closed | $393,000 | Credit Line Revolving | |
| Previous Owner | $192,525 | New Conventional |
Property History
| Date | Event | Price | Change | Sq Ft Price |
|---|---|---|---|---|
| 09/16/2014 09/16/14 | Sold | $223,950 | -4.7% | $133 / Sq Ft |
| 08/22/2014 08/22/14 | Pending | -- | -- | -- |
| 02/11/2014 02/11/14 | For Sale | $234,950 | +1.7% | $140 / Sq Ft |
| 11/01/2013 11/01/13 | Sold | $231,068 | +15.0% | $139 / Sq Ft |
| 08/23/2012 08/23/12 | Pending | -- | -- | -- |
| 07/05/2012 07/05/12 | For Sale | $200,990 | -- | $121 / Sq Ft |
Tax History Compared to Growth
Tax History
| Year | Tax Paid | Tax Assessment Tax Assessment Total Assessment is a certain percentage of the fair market value that is determined by local assessors to be the total taxable value of land and additions on the property. | Land | Improvement |
|---|---|---|---|---|
| 2025 | $1,771 | $304,900 | $40,000 | $264,900 |
| 2024 | $1,771 | $299,900 | $40,000 | $259,900 |
| 2023 | $2,526 | $277,600 | $37,000 | $240,600 |
| 2022 | $2,281 | $247,900 | $32,000 | $215,900 |
| 2021 | $1,870 | $237,700 | $32,000 | $205,700 |
| 2020 | $2,258 | $237,700 | $32,000 | $205,700 |
| 2019 | $2,223 | $234,000 | $32,000 | $202,000 |
| 2018 | $2,020 | $212,600 | $30,000 | $182,600 |
| 2017 | $1,993 | $207,600 | $30,000 | $177,600 |
| 2016 | $1,928 | $200,800 | $30,000 | $170,800 |
| 2015 | $1,981 | $206,400 | $30,000 | $176,400 |
| 2014 | $1,996 | $207,900 | $30,000 | $177,900 |
Agents Affiliated with this Home
-
Annemarie Hensley

Seller's Agent in 2014
Annemarie Hensley
Compass
(804) 221-4365
26 in this area
233 Total Sales
-
Terri Emery

Buyer's Agent in 2014
Terri Emery
Napier REALTORS ERA
(804) 467-1164
20 Total Sales
-
Janice Taylor
J
Seller's Agent in 2013
Janice Taylor
RE/MAX
3 in this area
172 Total Sales
Map
Source: Central Virginia Regional MLS
MLS Number: 1217202
APN: 723-70-45-01-800-011
- 1020 Westwood Village Way Unit 204
- 1201 Westwood Village Ln Unit 304
- 1201 Westwood Village Ln Unit 203
- 14000 Briars Cir Unit 203
- 14000 Briars Cir Unit 202
- 910 Westwood Village Way Unit 202
- 1090 Arbor Heights Terrace
- 1084 Arbor Heights Terrace
- 1067 Arbor Heights Terrace
- 1078 Arbor Heights Terrace
- 1061 Arbor Heights Terrace
- 1072 Arbor Heights Terrace
- 1055 Arbor Heights Terrace
- 1066 Arbor Heights Terrace
- 14106 Shawhan Place
- 1049 Arbor Heights Terrace
- 706 Colony Oak Ln
- 1042 Arbor Heights Terrace
- 955 Landon Laurel Ln
- 1006 Arbor Heights Terrace
