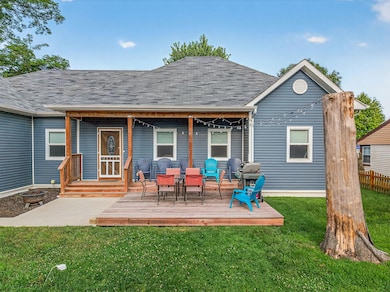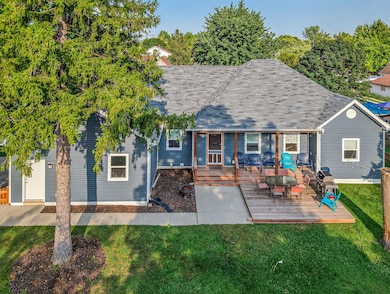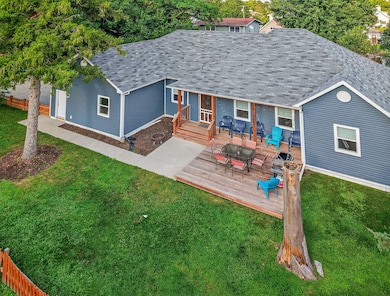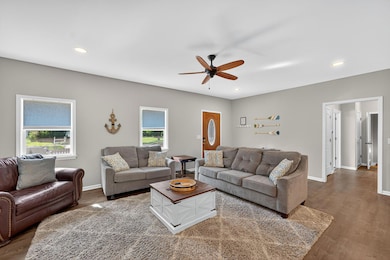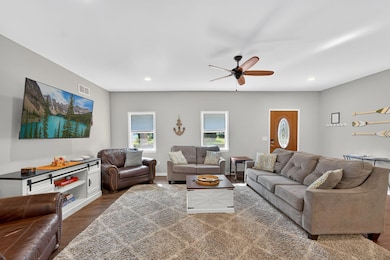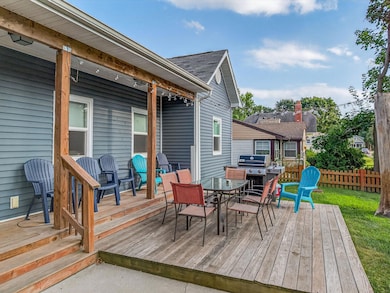1030 Wheeler St Lake Geneva, WI 53147
Estimated payment $4,096/month
Highlights
- Ranch Style House
- Fenced Yard
- Walk-In Closet
- Corner Lot
- 2.5 Car Attached Garage
- Laundry Room
About This Home
Stunning 4 Bedroom, 3 Bath home is just a short walk from downtown Lake Geneva. Built in 2017 this home boasts a split-bedroom design for ultimate privacy. The open concept living area flows seamlessly into a gourmet kitchen with a large island w/wine cooler and extra seating, great for entertaining. Main floor also features a bright and cheery laundry room, 3 spacious bedrooms including a primary suite, with a luxe en-suite bath. The fully finished basement boasts a large Rec Room, plus a 4th Bedroom and 3rd full bath, which will be great to have when friends or family come to visit. Step outside to a spacious fenced yard with a large deck, ideal for kids, pets, or summer barbecues with room to relax or play.
Home Details
Home Type
- Single Family
Est. Annual Taxes
- $7,403
Lot Details
- 7,405 Sq Ft Lot
- Fenced Yard
- Corner Lot
Parking
- 2.5 Car Attached Garage
- Garage Door Opener
- Driveway
Home Design
- Ranch Style House
- Poured Concrete
- Vinyl Siding
Kitchen
- Range
- Microwave
- Dishwasher
- Kitchen Island
Bedrooms and Bathrooms
- 4 Bedrooms
- Walk-In Closet
- 3 Full Bathrooms
Laundry
- Laundry Room
- Dryer
- Washer
Finished Basement
- Basement Fills Entire Space Under The House
- Finished Basement Bathroom
Accessible Home Design
- Level Entry For Accessibility
Schools
- Lake Geneva Middle School
- Badger High School
Utilities
- Forced Air Heating System
- Heating System Uses Natural Gas
Listing and Financial Details
- Assessor Parcel Number ZA405000001
Map
Home Values in the Area
Average Home Value in this Area
Tax History
| Year | Tax Paid | Tax Assessment Tax Assessment Total Assessment is a certain percentage of the fair market value that is determined by local assessors to be the total taxable value of land and additions on the property. | Land | Improvement |
|---|---|---|---|---|
| 2024 | $7,403 | $563,500 | $47,500 | $516,000 |
| 2023 | $7,155 | $563,500 | $47,500 | $516,000 |
| 2022 | $6,063 | $359,500 | $30,000 | $329,500 |
| 2021 | $6,002 | $359,500 | $30,000 | $329,500 |
| 2020 | $5,046 | $296,200 | $30,000 | $266,200 |
| 2019 | $5,469 | $287,500 | $30,000 | $257,500 |
| 2018 | $5,063 | $260,000 | $30,000 | $230,000 |
| 2017 | $624 | $30,000 | $30,000 | $0 |
| 2016 | $638 | $30,000 | $30,000 | $0 |
| 2015 | $671 | $30,000 | $30,000 | $0 |
| 2014 | $653 | $30,000 | $30,000 | $0 |
| 2013 | $653 | $30,000 | $30,000 | $0 |
Property History
| Date | Event | Price | List to Sale | Price per Sq Ft | Prior Sale |
|---|---|---|---|---|---|
| 11/14/2025 11/14/25 | Price Changed | $660,000 | -2.2% | $192 / Sq Ft | |
| 08/15/2025 08/15/25 | For Sale | $675,000 | +11.9% | $196 / Sq Ft | |
| 12/07/2023 12/07/23 | Sold | $603,333 | 0.0% | $176 / Sq Ft | View Prior Sale |
| 11/30/2023 11/30/23 | Off Market | $603,333 | -- | -- | |
| 05/31/2023 05/31/23 | For Sale | $659,900 | +67.5% | $192 / Sq Ft | |
| 04/01/2021 04/01/21 | Sold | $394,000 | 0.0% | $136 / Sq Ft | View Prior Sale |
| 03/26/2021 03/26/21 | Pending | -- | -- | -- | |
| 01/15/2021 01/15/21 | For Sale | $394,000 | +37.0% | $136 / Sq Ft | |
| 10/26/2018 10/26/18 | Sold | $287,500 | 0.0% | $139 / Sq Ft | View Prior Sale |
| 10/12/2018 10/12/18 | Pending | -- | -- | -- | |
| 04/23/2018 04/23/18 | For Sale | $287,500 | -- | $139 / Sq Ft |
Purchase History
| Date | Type | Sale Price | Title Company |
|---|---|---|---|
| Warranty Deed | $603,400 | None Listed On Document | |
| Quit Claim Deed | -- | None Available | |
| Warranty Deed | $394,000 | Knight Barry Title Inc | |
| Warranty Deed | $287,500 | Knight Barry Title Inc | |
| Warranty Deed | $260,000 | None Available |
Mortgage History
| Date | Status | Loan Amount | Loan Type |
|---|---|---|---|
| Open | $506,667 | New Conventional | |
| Previous Owner | $315,200 | New Conventional | |
| Previous Owner | $227,500 | New Conventional | |
| Previous Owner | $262,626 | New Conventional |
Source: Metro MLS
MLS Number: 1931294
APN: ZA405000001
- 1155 La Salle Ct
- 836 Maxwell St
- 1104 Pleasant St
- 1202 Pleasant St
- 742 Sheridan Springs Rd
- N3131 Center St
- Lt0 Highland Dr
- 1605 Vista Ct
- 0 Center St Unit MRD12263321
- 713 Greenview Cir Unit 55-18A
- 709 Greenview Cir Unit 55-18B
- 1332 Dodge St
- 814 Kendall Ln Unit 3C
- 630 S Stone Ridge Dr Unit 630
- 630 S Stone Ridge Dr
- 1128 Wisconsin St
- 1770 Monte Vista Dr
- 1775 La Salle St
- Marlowe Plan at Edgewood Vistas
- Greenfield Ranch Plan at Edgewood Vistas
- 950 Center St Unit 2
- 922 Sage St
- 1175 La Salle Ct
- 619 Water St
- 817 Kendall Ln
- 531 Fremont Ave
- 433 Broad St
- 1785 La Salle St
- 816 Wisconsin St
- 1321 W Main St
- 1321 W Main St
- 1229 W Main St
- 1335 W Main St
- 222 Ridge Rd
- 1723 Hillcrest Dr
- 400 S Edwards Blvd
- 500 S Edwards Blvd Unit 20
- 1018 Bonnie Brae Ln
- 218 E Laurie St
- 1110 S Wells St

