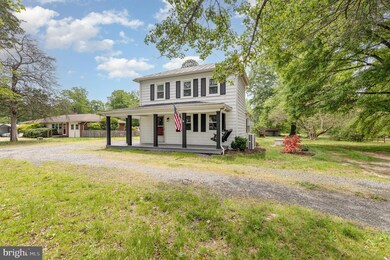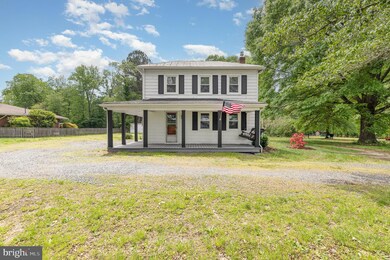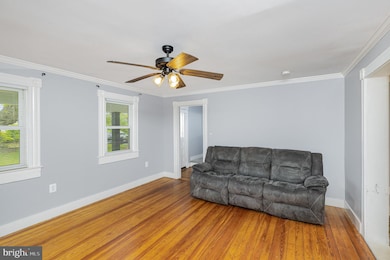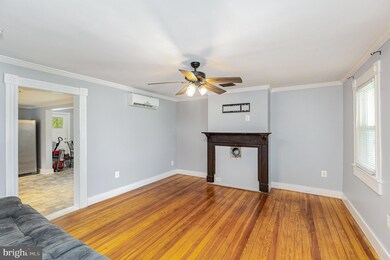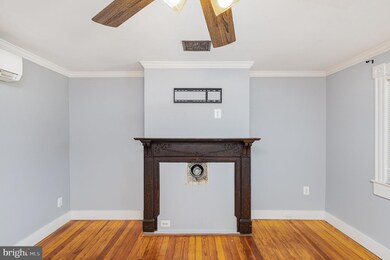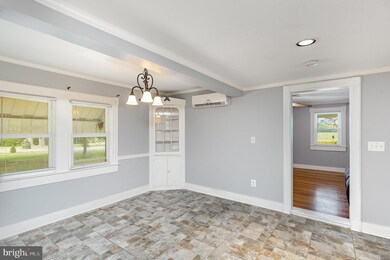
1030 White Oak Rd Fredericksburg, VA 22405
Highland Home NeighborhoodEstimated payment $2,332/month
Highlights
- View of Trees or Woods
- Colonial Architecture
- Wood Flooring
- 2 Acre Lot
- Backs to Trees or Woods
- Attic
About This Home
Back on the market through no fault of seller.....FHA Appraised at $385,000......Welcome home to South Stafford, White Oak Virginia.... a quaint area filled with history such as battlefields, old farm houses, ballparks, great fishing and hunting clubs. This sweet farmhouse, built in 1917, is perfect with its wrap porch and back stoop overlooking 2 acres with a rear buffer of trees. A large storage shed, and open front stable are perfect for someone wanting a little farmette. (please verify with Stafford county allowable farm animals). Inside, you step back in time with your front parlor offering hardwood floors with access to a very large kitchen, and its modern features such as granite countertops, stainless appliances and sit-up island, and yet there is still a touch of time with the built-in corner cabinet. Perfect finishes to the main level is a full bath. The upper level gives you the washer and dryer storage, a primary bedroom, a second and third bedroom, (2 bedroom perk) and a full bath. White Oak is a community of long-time residents who love their country life. If you love the country life, come on down and take a peek at this sweet home under $400,000. White Oak is where the heart is!
Listing Agent
Berkshire Hathaway HomeServices PenFed Realty License #0225155576 Listed on: 05/02/2025

Home Details
Home Type
- Single Family
Est. Annual Taxes
- $2,393
Year Built
- Built in 1917
Lot Details
- 2 Acre Lot
- Backs to Trees or Woods
- Property is zoned A1
Home Design
- Colonial Architecture
- Architectural Shingle Roof
- Vinyl Siding
Interior Spaces
- 1,332 Sq Ft Home
- Property has 2 Levels
- Crown Molding
- Ceiling Fan
- Recessed Lighting
- Double Pane Windows
- Entrance Foyer
- Family Room
- Combination Kitchen and Dining Room
- Views of Woods
- Crawl Space
- Storm Doors
- Attic
Kitchen
- Stove
- Built-In Microwave
- Ice Maker
- Dishwasher
- Kitchen Island
- Upgraded Countertops
Flooring
- Wood
- Carpet
Bedrooms and Bathrooms
- 3 Bedrooms
- En-Suite Primary Bedroom
- Bathtub with Shower
- Walk-in Shower
Laundry
- Laundry Room
- Laundry on upper level
- Dryer
- Washer
Parking
- Circular Driveway
- Gravel Driveway
Outdoor Features
- Shed
- Wrap Around Porch
Schools
- Ferry Farm Elementary School
- Dixon-Smith Middle School
- Stafford High School
Horse Facilities and Amenities
- Run-In Shed
Utilities
- Ductless Heating Or Cooling System
- Heating Available
- Well
- Electric Water Heater
- Septic Less Than The Number Of Bedrooms
Community Details
- No Home Owners Association
- White Oak Subdivision
Listing and Financial Details
- Assessor Parcel Number 56 29A
Map
Home Values in the Area
Average Home Value in this Area
Tax History
| Year | Tax Paid | Tax Assessment Tax Assessment Total Assessment is a certain percentage of the fair market value that is determined by local assessors to be the total taxable value of land and additions on the property. | Land | Improvement |
|---|---|---|---|---|
| 2024 | $5,253 | $579,300 | $120,000 | $459,300 |
| 2023 | $5,175 | $547,600 | $115,000 | $432,600 |
| 2022 | $4,655 | $547,600 | $115,000 | $432,600 |
| 2021 | $2,484 | $430,200 | $90,000 | $340,200 |
| 2020 | $873 | $90,000 | $90,000 | $0 |
| 2019 | $909 | $90,000 | $90,000 | $0 |
| 2018 | $891 | $90,000 | $90,000 | $0 |
| 2017 | $891 | $90,000 | $90,000 | $0 |
| 2016 | $891 | $90,000 | $90,000 | $0 |
| 2015 | -- | $146,300 | $85,000 | $61,300 |
| 2014 | -- | $146,300 | $85,000 | $61,300 |
Property History
| Date | Event | Price | Change | Sq Ft Price |
|---|---|---|---|---|
| 06/13/2025 06/13/25 | Pending | -- | -- | -- |
| 05/02/2025 05/02/25 | For Sale | $385,000 | +41.2% | $289 / Sq Ft |
| 07/31/2020 07/31/20 | Sold | $272,600 | +1.0% | $203 / Sq Ft |
| 05/20/2020 05/20/20 | Pending | -- | -- | -- |
| 05/19/2020 05/19/20 | For Sale | $269,900 | 0.0% | $201 / Sq Ft |
| 04/09/2020 04/09/20 | Pending | -- | -- | -- |
| 04/02/2020 04/02/20 | Price Changed | $269,900 | -1.8% | $201 / Sq Ft |
| 02/21/2020 02/21/20 | Price Changed | $274,900 | -5.2% | $205 / Sq Ft |
| 12/29/2019 12/29/19 | For Sale | $289,900 | 0.0% | $216 / Sq Ft |
| 08/18/2019 08/18/19 | Rented | $2,000 | +11.1% | -- |
| 08/09/2019 08/09/19 | Off Market | $1,800 | -- | -- |
| 07/31/2019 07/31/19 | For Rent | $1,800 | 0.0% | -- |
| 07/27/2019 07/27/19 | Off Market | $1,800 | -- | -- |
| 07/24/2019 07/24/19 | For Rent | $1,800 | -- | -- |
Purchase History
| Date | Type | Sale Price | Title Company |
|---|---|---|---|
| Warranty Deed | $483,190 | Rgs Title Llc | |
| Warranty Deed | $75,000 | Rgs Title Llc |
Mortgage History
| Date | Status | Loan Amount | Loan Type |
|---|---|---|---|
| Open | $387,640 | New Conventional |
Similar Homes in Fredericksburg, VA
Source: Bright MLS
MLS Number: VAST2038028
APN: 56-30
- 1006 White Oak Rd
- 985 White Oak Rd
- 100 Gateway Dr
- 0 Bethel Church Rd Unit VAST2041046
- 0 Bethel Church Rd Unit VAST2040390
- 96 Sandy Ridge Rd
- 105 Lorenzo Dr
- 106 Mccarty Rd
- 0 Mccarty Rd Unit VAST2038482
- 0 Mccarty Rd Unit VAST2038484
- 0 Hollywood Farm Rd Unit LotWP001 21914398
- 343 Forest Lane Rd
- 101 Hillsdale Dr
- 4 Hillsdale Dr
- 2 Hillsdale Dr
- 1 Hillsdale Dr
- 0 Hillsdale Dr Unit VAST2033304
- 292 Colebrook Rd
- TBD Hollywood Farm Rd
- 0 Livingwood Ct Unit VAST2037766

