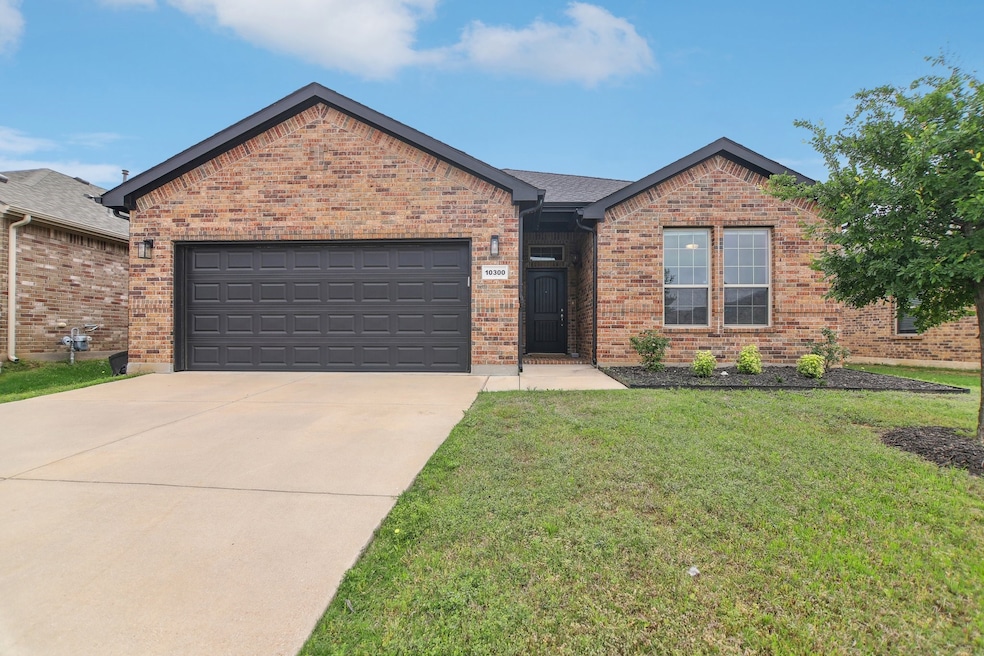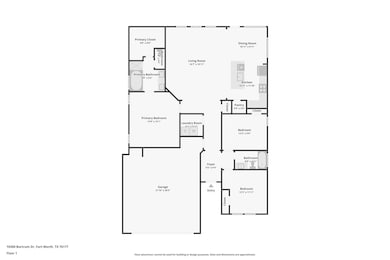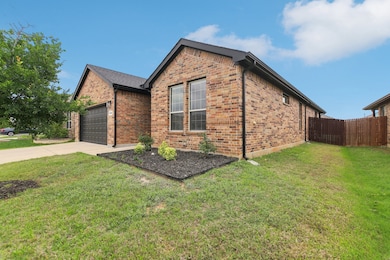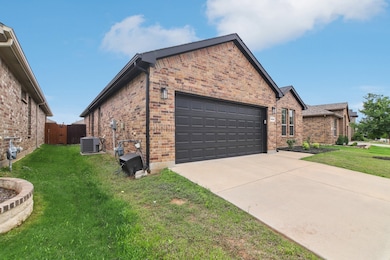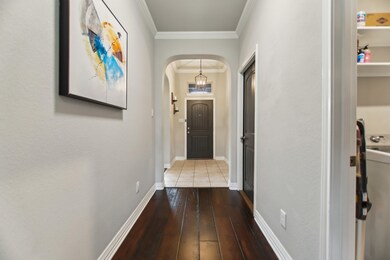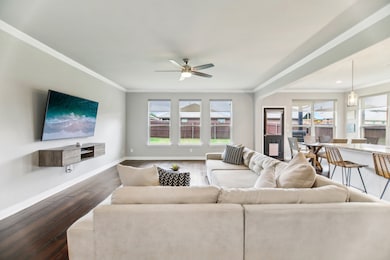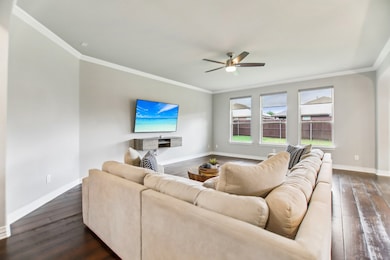
10300 Burtrum Dr Fort Worth, TX 76177
Heritage NeighborhoodEstimated payment $2,580/month
Highlights
- Open Floorplan
- Traditional Architecture
- Granite Countertops
- Lizzie Curtis El Rated A-
- Wood Flooring
- Covered Patio or Porch
About This Home
This beautiful brick home offers comfort, style, and smart design in the highly desirable Northwest ISD—known for strong academics and community pride!
Built in 2018, this 3-bedroom, 2-bath home features an open-concept layout that’s perfect for everyday living and entertaining. Extensive upgrades include engineered hardwood floors, crown molding, and custom light fixtures. The spacious living room is filled with natural light and flows seamlessly into the kitchen, where you’ll find granite countertops, stainless steel appliances, a gas range, and a large island with bar seating—ideal for gatherings or quiet mornings with coffee.
The primary suite is tucked away for privacy and includes a dual-sink vanity, soaking tub, walk-in shower, and generous walk-in closet. Two additional bedrooms and a full guest bath round out this well-designed floorplan.
Step outside to your fully fenced backyard with a covered patio—ready for grilling, relaxing, or weekend fun with family and friends.
Located just minutes from Alliance Town Center, Presidio Junction, and major highways like I-35W, you’ll enjoy easy access to shopping, dining, entertainment, and top-rated schools. Whether you're looking to settle down or grow your investment, this home checks all the boxes.
Don’t miss your chance to own this move-in ready gem in one of Fort Worth’s most convenient and family-friendly neighborhoods! *Seller Requires 24-hours notice prior to showings.*
Listing Agent
LPT Realty, LLC. Brokerage Phone: 877-366-2213 License #0644541 Listed on: 05/13/2025

Home Details
Home Type
- Single Family
Est. Annual Taxes
- $7,048
Year Built
- Built in 2018
Lot Details
- 6,098 Sq Ft Lot
- Wood Fence
HOA Fees
- $52 Monthly HOA Fees
Parking
- 2 Car Attached Garage
- Epoxy
- Garage Door Opener
Home Design
- Traditional Architecture
- Brick Exterior Construction
- Slab Foundation
- Composition Roof
Interior Spaces
- 1,732 Sq Ft Home
- 1-Story Property
- Open Floorplan
- Crown Molding
- Ceiling Fan
- Decorative Lighting
- Wood
- Washer and Gas Dryer Hookup
Kitchen
- Eat-In Kitchen
- Gas Oven
- Gas Cooktop
- Microwave
- Dishwasher
- Kitchen Island
- Granite Countertops
Bedrooms and Bathrooms
- 3 Bedrooms
- 2 Full Bathrooms
- Soaking Tub
Outdoor Features
- Covered Patio or Porch
Schools
- Lizzie Curtis Elementary School
- Eaton High School
Utilities
- Central Heating and Cooling System
- Heating System Uses Natural Gas
- Gas Water Heater
- High Speed Internet
- Cable TV Available
Community Details
- Association fees include management
- Hawthorne Meadows HOA
- Hawthorne Meadows Subdivision
Listing and Financial Details
- Legal Lot and Block 28 / 3
- Assessor Parcel Number 42286938
Map
Home Values in the Area
Average Home Value in this Area
Tax History
| Year | Tax Paid | Tax Assessment Tax Assessment Total Assessment is a certain percentage of the fair market value that is determined by local assessors to be the total taxable value of land and additions on the property. | Land | Improvement |
|---|---|---|---|---|
| 2024 | $2,929 | $310,263 | $75,000 | $235,263 |
| 2023 | $6,383 | $362,288 | $70,000 | $292,288 |
| 2022 | $6,576 | $310,710 | $70,000 | $240,710 |
| 2021 | $6,530 | $233,000 | $70,000 | $163,000 |
| 2020 | $6,422 | $233,000 | $70,000 | $163,000 |
| 2019 | $6,805 | $237,134 | $70,000 | $167,134 |
| 2018 | $1,623 | $117,693 | $70,000 | $47,693 |
Property History
| Date | Event | Price | Change | Sq Ft Price |
|---|---|---|---|---|
| 08/04/2025 08/04/25 | Price Changed | $359,000 | -0.3% | $207 / Sq Ft |
| 06/19/2025 06/19/25 | Price Changed | $360,000 | -2.7% | $208 / Sq Ft |
| 06/03/2025 06/03/25 | Price Changed | $369,900 | -1.4% | $214 / Sq Ft |
| 05/13/2025 05/13/25 | For Sale | $375,000 | +58.6% | $217 / Sq Ft |
| 06/06/2018 06/06/18 | Sold | -- | -- | -- |
| 03/01/2018 03/01/18 | Pending | -- | -- | -- |
| 02/08/2018 02/08/18 | For Sale | $236,440 | -- | $141 / Sq Ft |
Purchase History
| Date | Type | Sale Price | Title Company |
|---|---|---|---|
| Vendors Lien | -- | None Available |
Mortgage History
| Date | Status | Loan Amount | Loan Type |
|---|---|---|---|
| Open | $222,300 | New Conventional |
Similar Homes in the area
Source: North Texas Real Estate Information Systems (NTREIS)
MLS Number: 20934134
APN: 42286938
- 945 Cushing Dr
- 9909 Wynndel Trail
- 2229 Fm 156 S
- 2221 White Ln
- 1136 Blooming Prairie Trail
- 8908 Boulder Oak Blvd
- 9736 Makiposa Ln
- 1109 Spanish Needle Trail
- 9705 Saltbrush St
- 253 Bayne Rd
- 1300 Spanish Needle Trail
- 2219 Virginia Ln
- 9820 White Bear Trail
- 9645 Salvia Dr
- 10121 Red Bluff Ln
- 1308 Soaptree Ln
- 2021 Bliss Rd
- 234 Bayne Rd
- 2020 El Camino Dr
- 1929 Frosted Willow Ln
- 1009 Cushing Dr
- 10200 Mapleshade Ln
- 9921 Wynndel Trail
- 9801 Saltbrush St
- 1008 Spanish Needle Trail
- 950 Spanish Needle Trail
- 9512 Blaine Dr
- 1420 Creosote Dr
- 2101 Bliss Rd
- 9632 Berkshire Lake Blvd
- 2128 Carlotta Dr
- 2120 Franks St
- 429 Halwin Dr
- 2141 Franks St
- 9600 Blue Mound Rd
- 1652 Scarlet Crown Dr
- 1516 Grassy View Dr
- 1608 Quails Nest Dr
- 2221 Cavalry Dr
- 2233 Cavalry Dr
