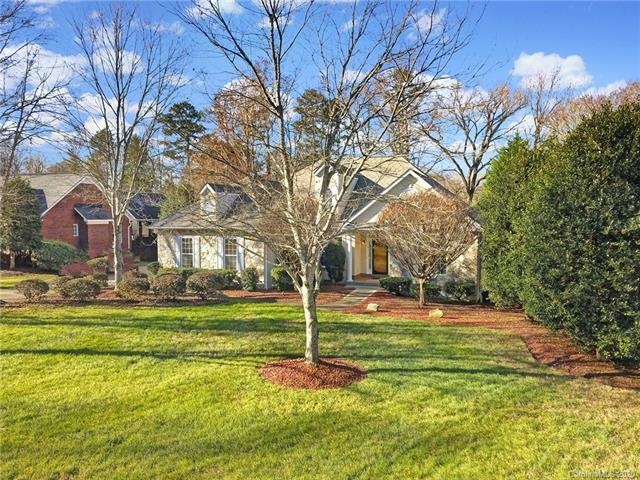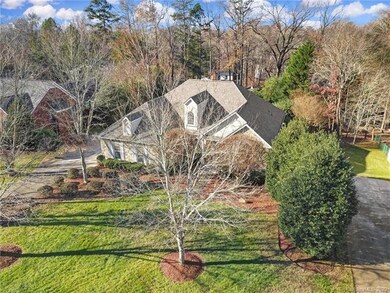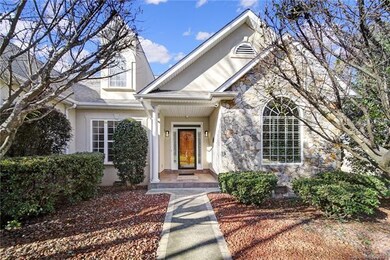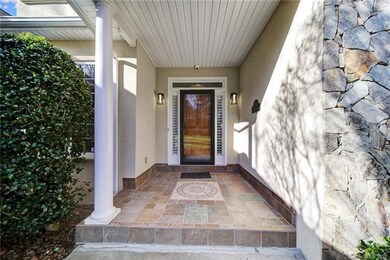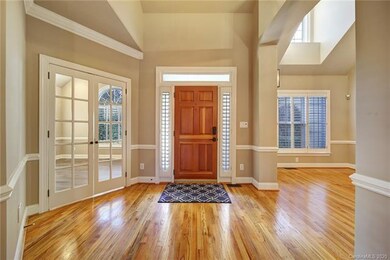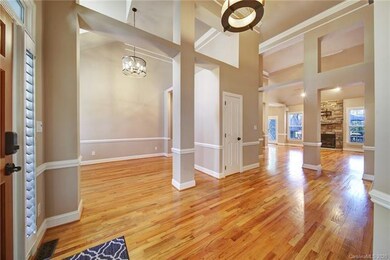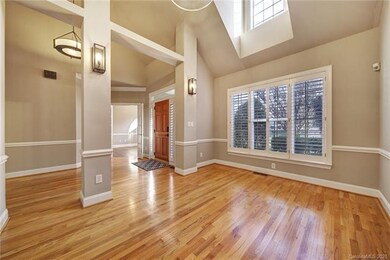
10300 Crestwood Dr Charlotte, NC 28277
Providence NeighborhoodHighlights
- In Ground Pool
- Open Floorplan
- Pond
- Providence Spring Elementary Rated A-
- Private Lot
- Ranch Style House
About This Home
As of February 2021This move-in ready ranch style home has everything including a 6 zoned irrigation system, landscape lighting, Generac natural gas system for power back up, hardwire security system/cameras, new pool heater (2020), saltwater pool/spa, Generac system for a detached garage, underground gutter system, sealed crawl space, a new roof on house and garage, new exterior light fixtures, new garage door opener, new irrigation system panel, professional-grade dehumidifier in crawl space. The features do not stop there, indoor features include New hardwoods in guest bedrooms & living room, all new lighting/ceiling fan fixtures, Wolf range/oven, built-in surround sound speakers in the master bedroom, living room, Den, and back deck, central vacuum system, a jet spa tub, fireplace in the master bedroom and living room! Separate garage and living space in the back making it the perfect in-law suite w/fully fenced yard! This amazing neighborhood features No HOA & on a quiet/dead-end street.
Last Agent to Sell the Property
Jon Bartholomew
Redfin Corporation License #309125 Listed on: 12/22/2020

Home Details
Home Type
- Single Family
Year Built
- Built in 1995
Lot Details
- Private Lot
- Irrigation
Parking
- Attached Garage
Home Design
- Ranch Style House
- Stone Siding
Interior Spaces
- Open Floorplan
- Tray Ceiling
- Fireplace
- Crawl Space
- Breakfast Bar
Flooring
- Wood
- Tile
Bedrooms and Bathrooms
- Walk-In Closet
- Garden Bath
Pool
- In Ground Pool
- Spa
Outdoor Features
- Pond
Listing and Financial Details
- Assessor Parcel Number 225-282-04
Ownership History
Purchase Details
Home Financials for this Owner
Home Financials are based on the most recent Mortgage that was taken out on this home.Purchase Details
Home Financials for this Owner
Home Financials are based on the most recent Mortgage that was taken out on this home.Purchase Details
Home Financials for this Owner
Home Financials are based on the most recent Mortgage that was taken out on this home.Similar Homes in the area
Home Values in the Area
Average Home Value in this Area
Purchase History
| Date | Type | Sale Price | Title Company |
|---|---|---|---|
| Warranty Deed | $550,000 | None Available | |
| Warranty Deed | $420,000 | None Available | |
| Interfamily Deed Transfer | -- | -- |
Mortgage History
| Date | Status | Loan Amount | Loan Type |
|---|---|---|---|
| Open | $498,811 | New Conventional | |
| Previous Owner | $336,000 | New Conventional | |
| Previous Owner | $100,000 | Credit Line Revolving | |
| Previous Owner | $189,000 | Unknown | |
| Previous Owner | $150,000 | Credit Line Revolving | |
| Previous Owner | $32,736 | Construction |
Property History
| Date | Event | Price | Change | Sq Ft Price |
|---|---|---|---|---|
| 07/14/2025 07/14/25 | Pending | -- | -- | -- |
| 07/11/2025 07/11/25 | For Sale | $759,000 | +38.0% | $343 / Sq Ft |
| 02/04/2021 02/04/21 | Sold | $550,000 | 0.0% | $252 / Sq Ft |
| 12/23/2020 12/23/20 | Pending | -- | -- | -- |
| 12/22/2020 12/22/20 | For Sale | $550,000 | -- | $252 / Sq Ft |
Tax History Compared to Growth
Tax History
| Year | Tax Paid | Tax Assessment Tax Assessment Total Assessment is a certain percentage of the fair market value that is determined by local assessors to be the total taxable value of land and additions on the property. | Land | Improvement |
|---|---|---|---|---|
| 2023 | $4,323 | $550,600 | $120,000 | $430,600 |
| 2022 | $4,357 | $438,500 | $120,000 | $318,500 |
| 2021 | $4,346 | $438,500 | $120,000 | $318,500 |
| 2020 | $4,339 | $438,500 | $120,000 | $318,500 |
| 2019 | $4,323 | $438,500 | $120,000 | $318,500 |
| 2018 | $4,282 | $320,800 | $70,000 | $250,800 |
| 2017 | $4,215 | $320,800 | $70,000 | $250,800 |
| 2016 | -- | $337,600 | $70,000 | $267,600 |
| 2015 | $4,412 | $337,600 | $70,000 | $267,600 |
| 2014 | $4,045 | $310,100 | $70,000 | $240,100 |
Agents Affiliated with this Home
-
Aly Carlson

Seller's Agent in 2025
Aly Carlson
Keller Williams Ballantyne Area
(203) 215-1679
3 in this area
153 Total Sales
-
Kelcy Carlson
K
Seller Co-Listing Agent in 2025
Kelcy Carlson
Keller Williams Ballantyne Area
(860) 575-4257
35 Total Sales
-
J
Seller's Agent in 2021
Jon Bartholomew
Redfin Corporation
Map
Source: Canopy MLS (Canopy Realtor® Association)
MLS Number: CAR3692402
APN: 225-282-04
- 10329 Hollybrook Dr
- 10333 Scott Gate Ct
- 5672 Wrenfield Ct
- 10818 Alvarado Way
- 6412 Boykin Spaniel Rd
- 10512 Roseberry Ct
- 10509 Serape Rd
- 10715 Tom Short Rd
- 10407 Alvarado Way
- 10315 Providence Church Ln
- 7130 Maricopa Rd
- 5726 Cactus Valley Rd Unit 238
- 11945 Red Rust Ln
- 10942 Winterbourne Ct Unit 42
- 10945 Winterbourne Ct
- 10240 Rose Meadow Ln Unit D
- 10405 Lady Grace Ln
- 10805 Winterbourne Ct
- 5117 Allison Ln
- 11008 Round Rock Rd
