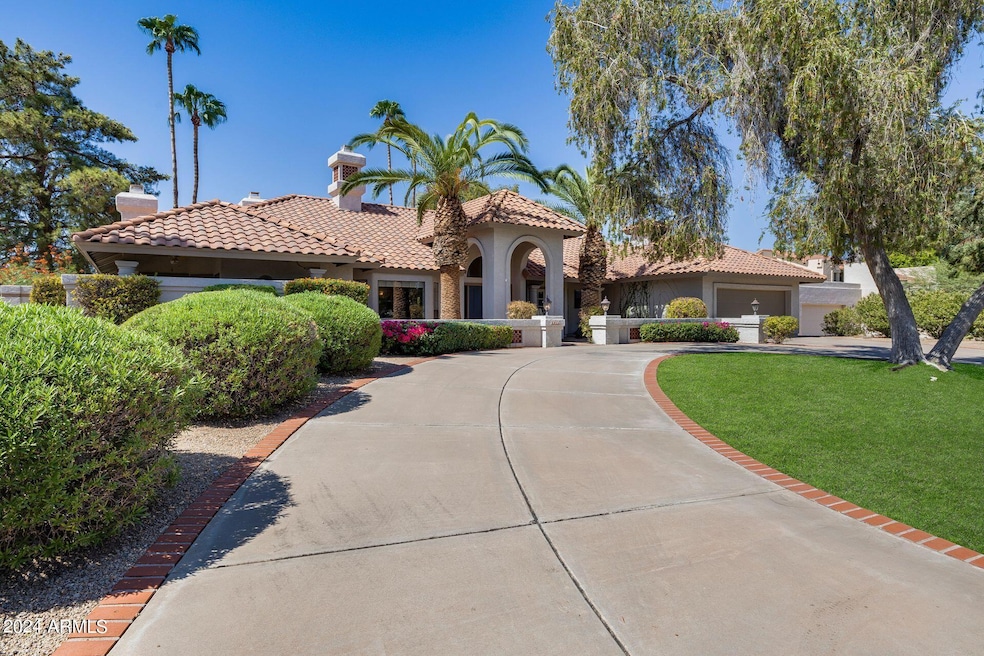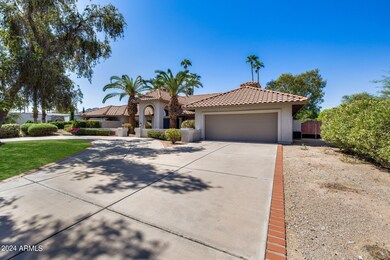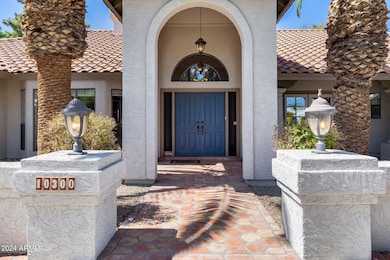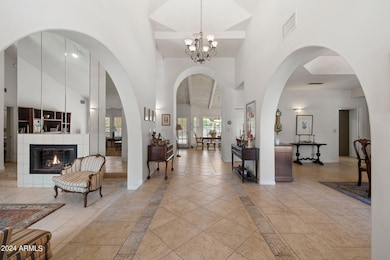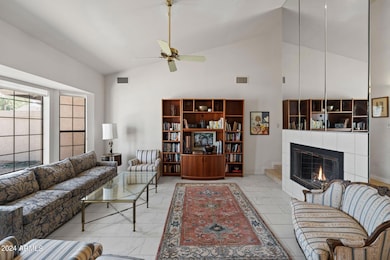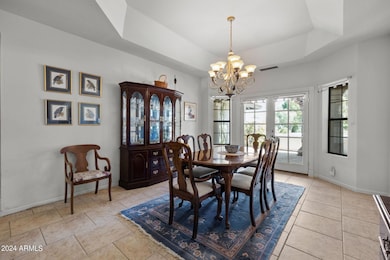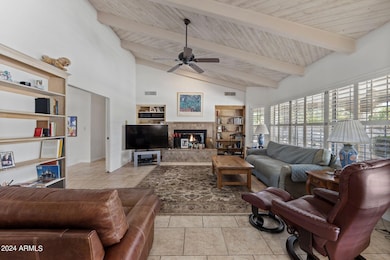
10300 N 48th Place Paradise Valley, AZ 85253
Paradise Valley NeighborhoodHighlights
- Play Pool
- 0.47 Acre Lot
- Vaulted Ceiling
- Cherokee Elementary School Rated A
- Fireplace in Primary Bedroom
- Wood Flooring
About This Home
As of October 2024Welcome to this beautify maintained gem! This 4 bedroom, 4.5 bathroom is in one of the best locations in Paradise Valley. Minutes from grocery stores, multiple restaurants, and shopping. The roof was replaced recently, along with the AC units and water heater! The bones are in fantastic shape and it is ready for your touch!
Last Agent to Sell the Property
Realty Executives License #SA653644000 Listed on: 09/27/2024

Home Details
Home Type
- Single Family
Est. Annual Taxes
- $5,680
Year Built
- Built in 1986
Lot Details
- 0.47 Acre Lot
- Block Wall Fence
- Corner Lot
- Sprinklers on Timer
- Grass Covered Lot
Parking
- 2 Car Garage
- Circular Driveway
Home Design
- Wood Frame Construction
- Tile Roof
Interior Spaces
- 3,779 Sq Ft Home
- 1-Story Property
- Vaulted Ceiling
- Ceiling Fan
- Skylights
- Solar Screens
- Family Room with Fireplace
- 3 Fireplaces
- Living Room with Fireplace
Kitchen
- Gas Cooktop
- Built-In Microwave
- Kitchen Island
- Granite Countertops
Flooring
- Wood
- Carpet
- Tile
Bedrooms and Bathrooms
- 4 Bedrooms
- Fireplace in Primary Bedroom
- Primary Bathroom is a Full Bathroom
- 4.5 Bathrooms
- Dual Vanity Sinks in Primary Bathroom
- Bidet
- Hydromassage or Jetted Bathtub
Outdoor Features
- Play Pool
- Covered patio or porch
- Outdoor Storage
Schools
- Cherokee Elementary School
- Cocopah Middle School
- Chaparral High School
Utilities
- Central Air
- Heating Available
Community Details
- No Home Owners Association
- Association fees include no fees
- Firebrand Ranch Subdivision
Listing and Financial Details
- Tax Lot 7
- Assessor Parcel Number 168-07-008
Ownership History
Purchase Details
Home Financials for this Owner
Home Financials are based on the most recent Mortgage that was taken out on this home.Purchase Details
Similar Homes in the area
Home Values in the Area
Average Home Value in this Area
Purchase History
| Date | Type | Sale Price | Title Company |
|---|---|---|---|
| Warranty Deed | $1,675,000 | First American Title Insurance | |
| Interfamily Deed Transfer | -- | None Available | |
| Interfamily Deed Transfer | -- | None Available |
Mortgage History
| Date | Status | Loan Amount | Loan Type |
|---|---|---|---|
| Open | $1,820,000 | Construction | |
| Previous Owner | $377,100 | New Conventional | |
| Previous Owner | $217,478 | New Conventional | |
| Previous Owner | $350,000 | Credit Line Revolving | |
| Previous Owner | $150,000 | Credit Line Revolving | |
| Previous Owner | $50,000 | Credit Line Revolving |
Property History
| Date | Event | Price | Change | Sq Ft Price |
|---|---|---|---|---|
| 07/03/2025 07/03/25 | Pending | -- | -- | -- |
| 06/25/2025 06/25/25 | For Sale | $2,650,000 | +58.2% | $701 / Sq Ft |
| 10/17/2024 10/17/24 | Sold | $1,675,000 | 0.0% | $443 / Sq Ft |
| 10/01/2024 10/01/24 | Pending | -- | -- | -- |
| 09/27/2024 09/27/24 | For Sale | $1,675,000 | -- | $443 / Sq Ft |
Tax History Compared to Growth
Tax History
| Year | Tax Paid | Tax Assessment Tax Assessment Total Assessment is a certain percentage of the fair market value that is determined by local assessors to be the total taxable value of land and additions on the property. | Land | Improvement |
|---|---|---|---|---|
| 2025 | $5,767 | $108,314 | -- | -- |
| 2024 | $5,680 | $103,156 | -- | -- |
| 2023 | $5,680 | $119,620 | $23,920 | $95,700 |
| 2022 | $5,424 | $99,110 | $19,820 | $79,290 |
| 2021 | $5,804 | $89,110 | $17,820 | $71,290 |
| 2020 | $5,926 | $89,520 | $17,900 | $71,620 |
| 2019 | $5,701 | $82,900 | $16,580 | $66,320 |
| 2018 | $5,522 | $79,670 | $15,930 | $63,740 |
| 2017 | $5,311 | $76,260 | $15,250 | $61,010 |
| 2016 | $5,249 | $74,750 | $14,950 | $59,800 |
| 2015 | $4,950 | $74,750 | $14,950 | $59,800 |
Agents Affiliated with this Home
-
Carrie Lehrman

Seller's Agent in 2025
Carrie Lehrman
SRL Group
(480) 338-9641
4 in this area
82 Total Sales
-
Michelle Buxbaum
M
Seller Co-Listing Agent in 2025
Michelle Buxbaum
SRL Group
(480) 254-6884
-
Sean Steimer

Seller's Agent in 2024
Sean Steimer
Realty Executives
(623) 239-7276
18 in this area
169 Total Sales
-
Jim Steimer

Seller Co-Listing Agent in 2024
Jim Steimer
Realty Executives
(602) 430-8666
11 in this area
108 Total Sales
Map
Source: Arizona Regional Multiple Listing Service (ARMLS)
MLS Number: 6763775
APN: 168-07-008
- 4856 E Cheryl Dr
- 4920 E Beryl Ave
- 4821 E Mountain View Rd Unit 5
- 4639 E Mountain View Ct
- 9515 N 47th St
- 4925 E Desert Cove Ave Unit 326
- 5122 E Shea Blvd Unit 1012
- 5122 E Shea Blvd Unit 2050
- 9900 N 52nd St
- 4530 E Shea Blvd Unit 103
- 4850 E Desert Cove Ave Unit 241
- 4850 E Desert Cove Ave Unit 323
- 4850 E Desert Cove Ave Unit 333
- 4850 E Desert Cove Ave Unit 251
- 10401 N 52nd St Unit 205
- 10401 N 52nd St Unit 210
- 10401 N 52nd St Unit 124
- 5249 E Shea Blvd Unit 215
- 10434 N 44th St
- 5335 E Shea Blvd Unit 2095
